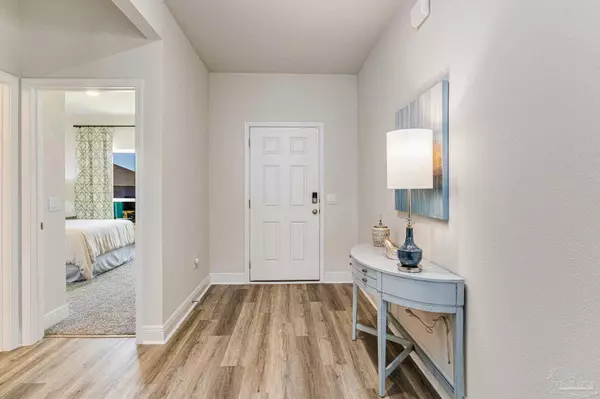
446 Connie Way Cantonment, FL 32533
4 Beds
3 Baths
2,304 SqFt
UPDATED:
07/25/2024 01:52 PM
Key Details
Property Type Single Family Home
Sub Type Single Family Residence
Listing Status Pending
Purchase Type For Sale
Square Footage 2,304 sqft
Price per Sqft $185
Subdivision Graystone Estates
MLS Listing ID 642597
Style Craftsman
Bedrooms 4
Full Baths 3
HOA Fees $250/ann
HOA Y/N Yes
Originating Board Pensacola MLS
Year Built 2024
Lot Size 0.263 Acres
Acres 0.2631
Property Description
Location
State FL
County Escambia
Zoning Res Single
Rooms
Dining Room Breakfast Bar, Breakfast Room/Nook, Living/Dining Combo
Kitchen Not Updated, Granite Counters
Interior
Interior Features Baseboards, High Ceilings, Walk-In Closet(s)
Heating Central
Cooling Central Air, Ceiling Fan(s)
Flooring Vinyl, Carpet
Appliance Electric Water Heater, Built In Microwave, Dishwasher, Disposal
Exterior
Garage 3 Car Garage, Front Entrance, Garage Door Opener
Garage Spaces 3.0
Pool None
Waterfront No
View Y/N No
Roof Type Shingle
Total Parking Spaces 3
Garage Yes
Building
Lot Description Interior Lot
Faces From Hwy 29 to Muscogee Rd, turn left on Nowak Road and into Graystone Estates.
Story 1
Water Public
Structure Type Frame
New Construction Yes
Others
HOA Fee Include Association
Tax ID 161N312304022008
Security Features Smoke Detector(s)





