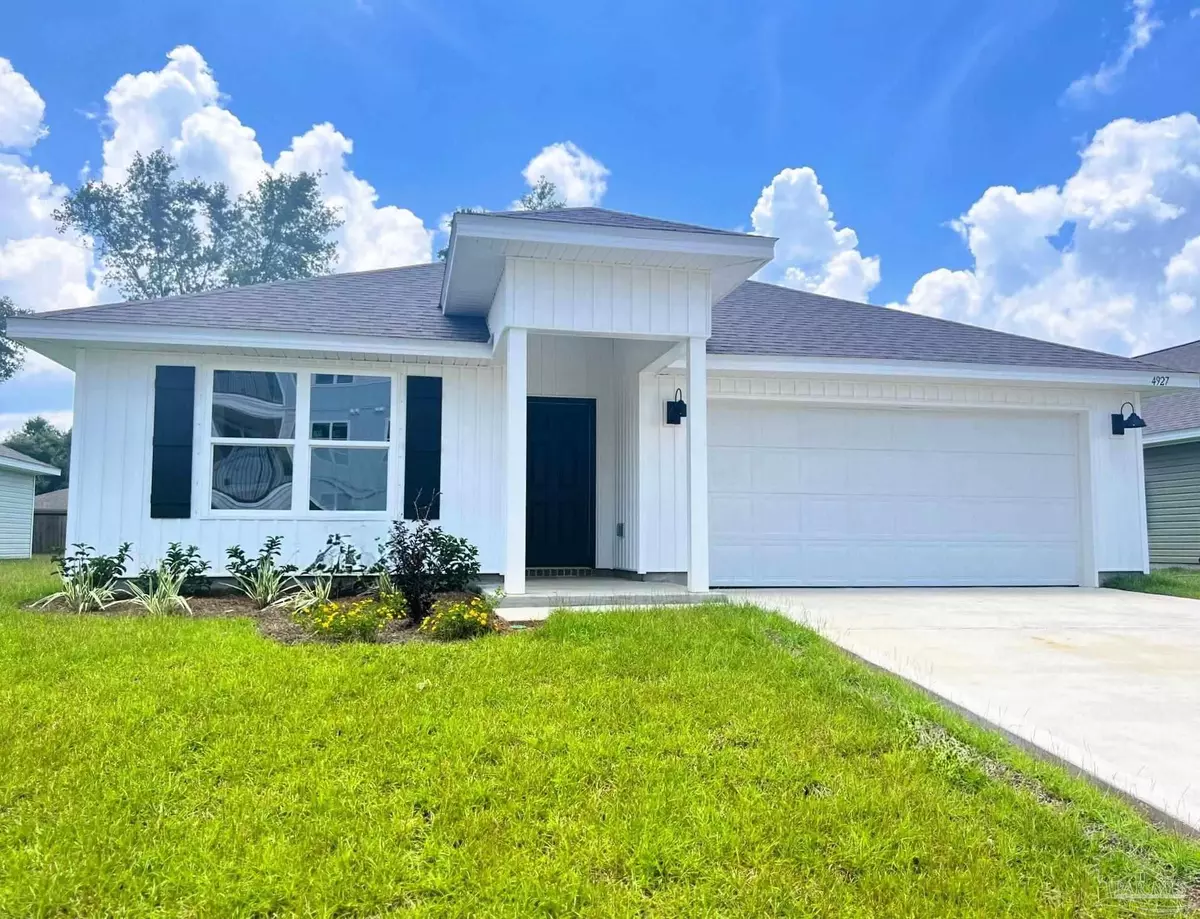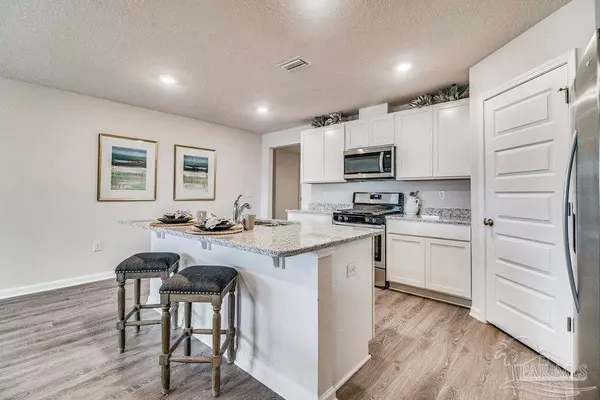
4927 Red Cedar Rd Pace, FL 32571
4 Beds
2 Baths
1,787 SqFt
UPDATED:
11/08/2024 03:17 PM
Key Details
Property Type Single Family Home
Sub Type Single Family Residence
Listing Status Pending
Purchase Type For Sale
Square Footage 1,787 sqft
Price per Sqft $163
Subdivision Woodlands
MLS Listing ID 646082
Style Craftsman
Bedrooms 4
Full Baths 2
HOA Fees $250/ann
HOA Y/N Yes
Originating Board Pensacola MLS
Year Built 2024
Lot Size 5,662 Sqft
Acres 0.13
Property Description
Location
State FL
County Santa Rosa
Zoning Res Single
Rooms
Dining Room Breakfast Bar, Breakfast Room/Nook
Kitchen Not Updated, Kitchen Island, Pantry
Interior
Interior Features Baseboards, High Ceilings, Recessed Lighting
Heating Central
Cooling Central Air
Flooring Vinyl, Carpet
Appliance Electric Water Heater, Built In Microwave, Dishwasher, Disposal
Exterior
Parking Features 2 Car Garage, Front Entrance, Garage Door Opener
Garage Spaces 2.0
Pool None
Community Features Playground, Sidewalks
Utilities Available Cable Available
View Y/N No
Roof Type Composition
Total Parking Spaces 2
Garage Yes
Building
Lot Description Central Access
Faces Traveling north on Avalon Blvd from the interstate, take a left onto CR-281B and continue to CR-191B. At the stop sign, turn right onto CR-197A and the community will be on the left.
Story 1
Water Public
Structure Type Frame
New Construction Yes
Others
Tax ID 261N29587800A000120
Security Features Smoke Detector(s)





