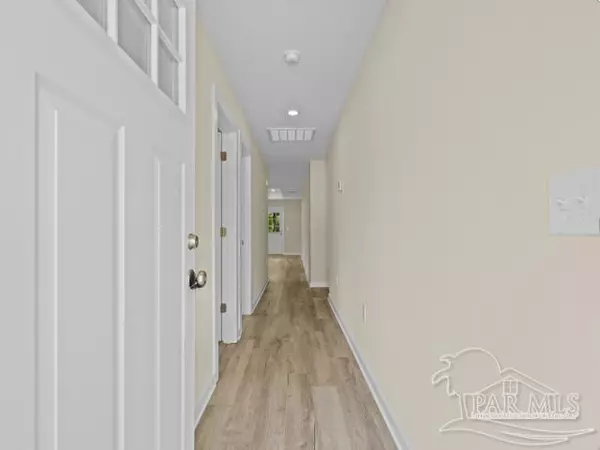
3129 Glade Dr Milton, FL 32583
3 Beds
2 Baths
1,130 SqFt
UPDATED:
11/21/2024 02:48 PM
Key Details
Property Type Single Family Home
Sub Type Single Family Residence
Listing Status Active
Purchase Type For Sale
Square Footage 1,130 sqft
Price per Sqft $209
Subdivision Avalon Beach
MLS Listing ID 648120
Style Craftsman
Bedrooms 3
Full Baths 2
HOA Y/N No
Originating Board Pensacola MLS
Year Built 2024
Lot Size 6,969 Sqft
Acres 0.16
Lot Dimensions 50 x 140
Property Description
Location
State FL
County Santa Rosa
Zoning Res Single
Rooms
Dining Room Kitchen/Dining Combo, Living/Dining Combo
Kitchen Not Updated, Granite Counters, Kitchen Island, Pantry
Interior
Interior Features Baseboards, Ceiling Fan(s), Recessed Lighting
Heating Central
Cooling Central Air
Flooring Carpet
Appliance Electric Water Heater, Built In Microwave, Dishwasher
Exterior
Garage Garage
Garage Spaces 1.0
Pool None
Waterfront No
View Y/N No
Roof Type Shingle
Total Parking Spaces 1
Garage Yes
Building
Faces From I-10, head North on Avalon Blvd. ( Hwy 281 ). Turn left on Del Monte St. Head North on N 14th Ave./Montecito Blvd. Turn right on Santa Cruz Blvd. Turn right on Glade Dr. Home is on the right hand side.
Story 1
Water Public
Structure Type Frame
New Construction Yes
Others
Tax ID 401N280090688000050





