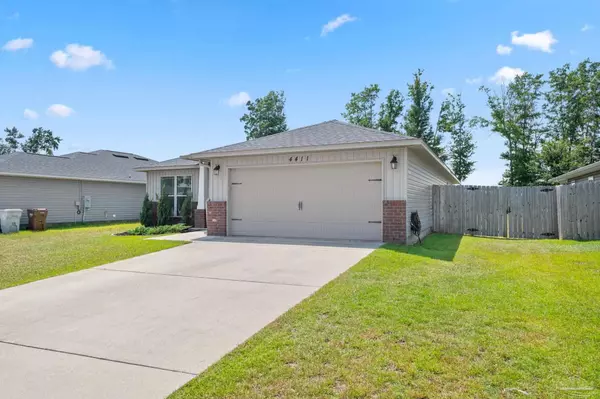
4411 Thistle Pine Ct Pace, FL 32571
3 Beds
2 Baths
1,861 SqFt
UPDATED:
11/16/2024 05:25 PM
Key Details
Property Type Single Family Home
Sub Type Single Family Residence
Listing Status Contingent
Purchase Type For Sale
Square Footage 1,861 sqft
Price per Sqft $163
Subdivision Woodlands
MLS Listing ID 650512
Style Cottage
Bedrooms 3
Full Baths 2
HOA Fees $250/ann
HOA Y/N Yes
Originating Board Pensacola MLS
Year Built 2019
Property Description
Location
State FL
County Santa Rosa
Zoning County,Res Single
Rooms
Dining Room Breakfast Room/Nook, Kitchen/Dining Combo
Kitchen Not Updated, Granite Counters, Pantry
Interior
Interior Features Ceiling Fan(s), High Ceilings, Vaulted Ceiling(s), Walk-In Closet(s)
Heating Heat Pump, Central
Cooling Heat Pump, Central Air
Flooring Carpet, Simulated Wood
Appliance Electric Water Heater, Built In Microwave, Dishwasher, Disposal, Self Cleaning Oven
Exterior
Parking Features 2 Car Garage, Front Entrance
Garage Spaces 2.0
Pool None
Community Features Sidewalks
Utilities Available Underground Utilities
View Y/N No
Roof Type Shingle,Hip
Total Parking Spaces 2
Garage Yes
Building
Lot Description Central Access
Faces From I-10 take Avalon Blvd N. Take Avalon Blvd 2 miles and turn left onto Cyanamid Rd. One mile down turn right onto Bell Lane. Turn Left into Woodlands almost immediately. From Pace Take Hwy 90 to Bell Lane. Turn Right. Turn right into Woodlands about 1.5 miles down.
Story 1
Water Public
Structure Type Brick,Frame
New Construction No
Others
HOA Fee Include Association,Management
Tax ID 261N29587800I000170
Security Features Smoke Detector(s)





