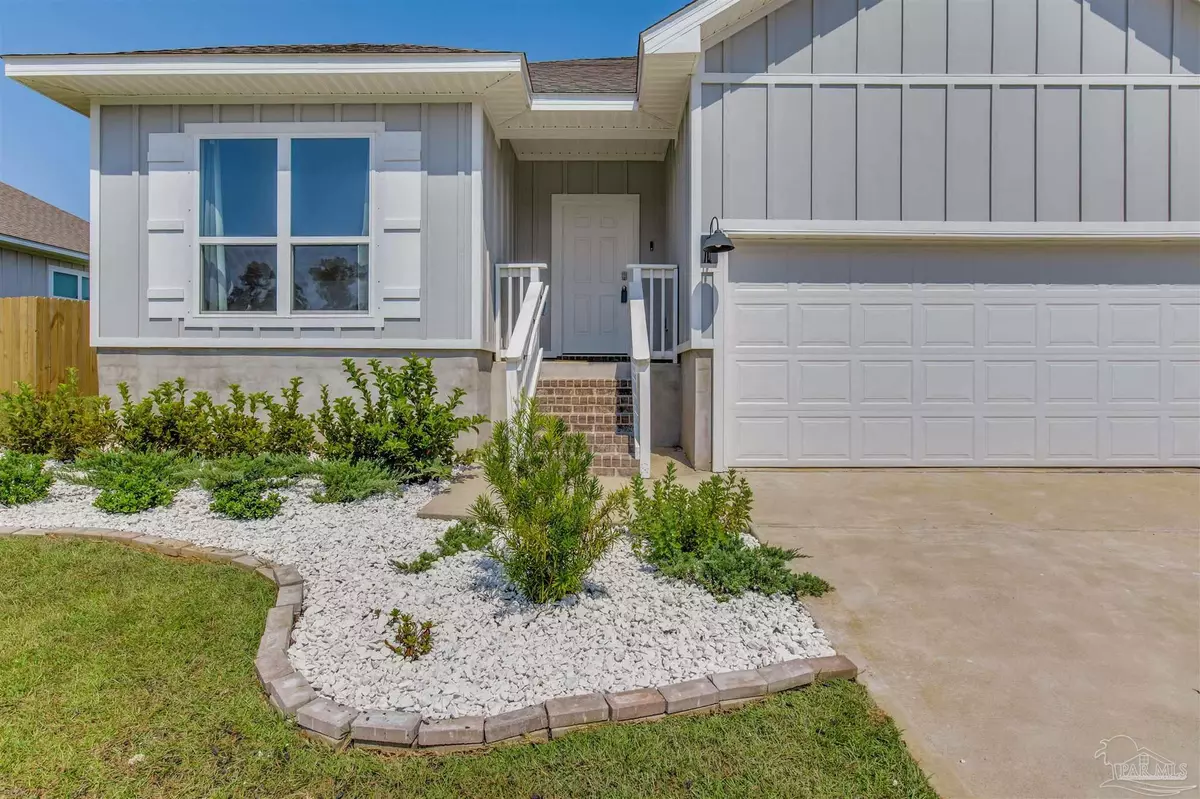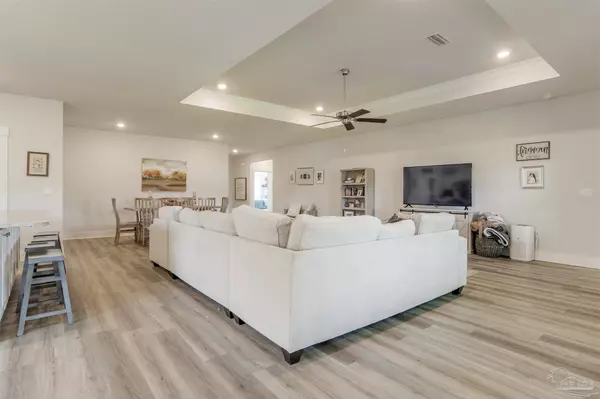
10736 Davenport Loop Pensacola, FL 32526
4 Beds
3 Baths
2,304 SqFt
UPDATED:
10/03/2024 07:58 PM
Key Details
Property Type Single Family Home
Sub Type Single Family Residence
Listing Status Active
Purchase Type For Sale
Square Footage 2,304 sqft
Price per Sqft $160
Subdivision Kaheeley Ridge
MLS Listing ID 651164
Style Contemporary
Bedrooms 4
Full Baths 3
HOA Fees $456/ann
HOA Y/N Yes
Originating Board Pensacola MLS
Year Built 2023
Lot Size 0.338 Acres
Acres 0.338
Lot Dimensions 80x187
Property Description
Location
State FL
County Escambia
Zoning County,Res Single
Rooms
Dining Room Breakfast Bar, Breakfast Room/Nook, Eat-in Kitchen, Formal Dining Room
Kitchen Not Updated, Granite Counters, Kitchen Island, Pantry
Interior
Interior Features Baseboards, Ceiling Fan(s), High Ceilings, High Speed Internet, Recessed Lighting, Walk-In Closet(s)
Heating Heat Pump, Central
Cooling Heat Pump, Central Air, Ceiling Fan(s)
Flooring Carpet
Appliance Electric Water Heater, Built In Microwave, Dishwasher, Disposal, Refrigerator, Self Cleaning Oven
Exterior
Garage 3 Car Garage, Front Entrance, Garage Door Opener
Garage Spaces 3.0
Fence Back Yard, Privacy
Pool None
Community Features Sidewalks
Utilities Available Cable Available, Underground Utilities
Waterfront No
View Y/N No
Roof Type Shingle
Total Parking Spaces 3
Garage Yes
Building
Lot Description Interior Lot
Faces Take 9 Mile road west and then turn right onto Beulah Rd and turn right into Kaheely Ridge, then take the first left onto Davenport Loop and then bear to the right and home will be on the left side
Story 1
Water Public
Structure Type Frame
New Construction No
Others
HOA Fee Include Association,Maintenance,Management
Tax ID 341N313203011005
Security Features Smoke Detector(s)





