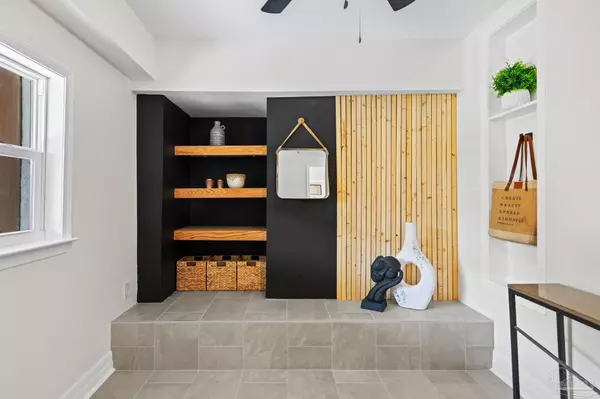
2512 N 8th Ave Pensacola, FL 32503
4 Beds
3 Baths
2,300 SqFt
OPEN HOUSE
Sun Nov 24, 1:00pm - 3:00pm
UPDATED:
11/20/2024 05:18 PM
Key Details
Property Type Single Family Home
Sub Type Single Family Residence
Listing Status Active
Purchase Type For Sale
Square Footage 2,300 sqft
Price per Sqft $251
Subdivision New City Tract
MLS Listing ID 652403
Style Traditional
Bedrooms 4
Full Baths 3
HOA Y/N No
Originating Board Pensacola MLS
Year Built 1928
Property Description
Location
State FL
County Escambia
Zoning Res Single
Rooms
Dining Room Breakfast Bar, Breakfast Room/Nook, Formal Dining Room
Kitchen Remodeled, Kitchen Island
Interior
Interior Features Baseboards, Bookcases, Ceiling Fan(s), Crown Molding, Recessed Lighting, Walk-In Closet(s), Office/Study
Heating Central
Cooling Central Air, Ceiling Fan(s)
Flooring Tile
Appliance Tankless Water Heater, Dishwasher, Microwave, Refrigerator, ENERGY STAR Qualified Dishwasher, ENERGY STAR Qualified Refrigerator, ENERGY STAR Qualified Appliances, ENERGY STAR Qualified Water Heater
Exterior
Garage Garage, Detached, Front Entrance, Rear Entrance
Garage Spaces 1.0
Fence Back Yard
Pool None
Waterfront No
View Y/N No
Roof Type Shingle
Total Parking Spaces 1
Garage Yes
Building
Lot Description Central Access, Corner Lot
Faces Go north on 9th Ave to Hatton Street. Take left onto E Hatton Street. Take left onto 8th Ave. Home is in the left corner between N 8th Ave and Hatton Street.
Story 1
Water Public
Structure Type Brick
New Construction No
Others
Tax ID 000S009025002312
Security Features Smoke Detector(s)





