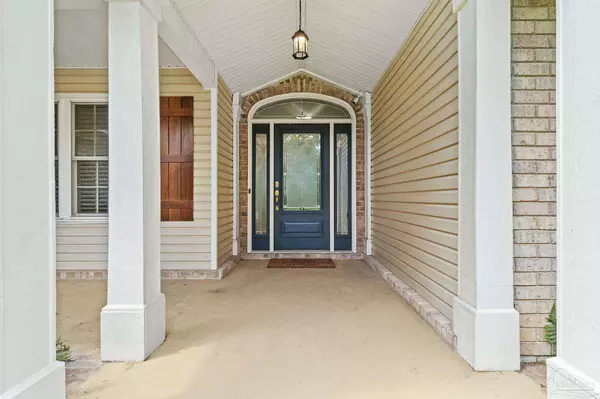
3971 Stefani Rd Cantonment, FL 32533
4 Beds
3 Baths
2,873 SqFt
UPDATED:
11/15/2024 05:08 PM
Key Details
Property Type Single Family Home
Sub Type Single Family Residence
Listing Status Active
Purchase Type For Sale
Square Footage 2,873 sqft
Price per Sqft $257
Subdivision Milestone
MLS Listing ID 652493
Style Country,Ranch
Bedrooms 4
Full Baths 3
HOA Fees $657/ann
HOA Y/N Yes
Originating Board Pensacola MLS
Year Built 1997
Lot Size 2.000 Acres
Acres 2.0
Lot Dimensions 147 x 581
Property Description
Location
State FL
County Escambia
Zoning Res Single
Rooms
Other Rooms Workshop/Storage, Workshop
Dining Room Formal Dining Room
Kitchen Not Updated
Interior
Heating Heat Pump, Fireplace(s)
Cooling Heat Pump, Ceiling Fan(s)
Fireplace true
Appliance Electric Water Heater, Dryer, Washer, Dishwasher, Microwave, Refrigerator
Exterior
Exterior Feature Sprinkler
Garage 3 Car Garage, RV Access/Parking, RV/Boat Parking, Garage Door Opener
Garage Spaces 3.0
Fence Back Yard, Full
Pool In Ground, Salt Water, Vinyl
Waterfront Yes
Waterfront Description Pond
View Y/N No
Roof Type Shingle
Total Parking Spaces 3
Garage Yes
Building
Lot Description Central Access
Faces From I-10 take Hwy 29 North . Turn left on W 9 1/2 Mile Rd. Proceed west approximately 1 mile and turn left on Stefani Rd. House will be on the right.
Story 1
Structure Type Brick
New Construction No
Others
HOA Fee Include Association
Tax ID 011S310100000300
Security Features Smoke Detector(s)





