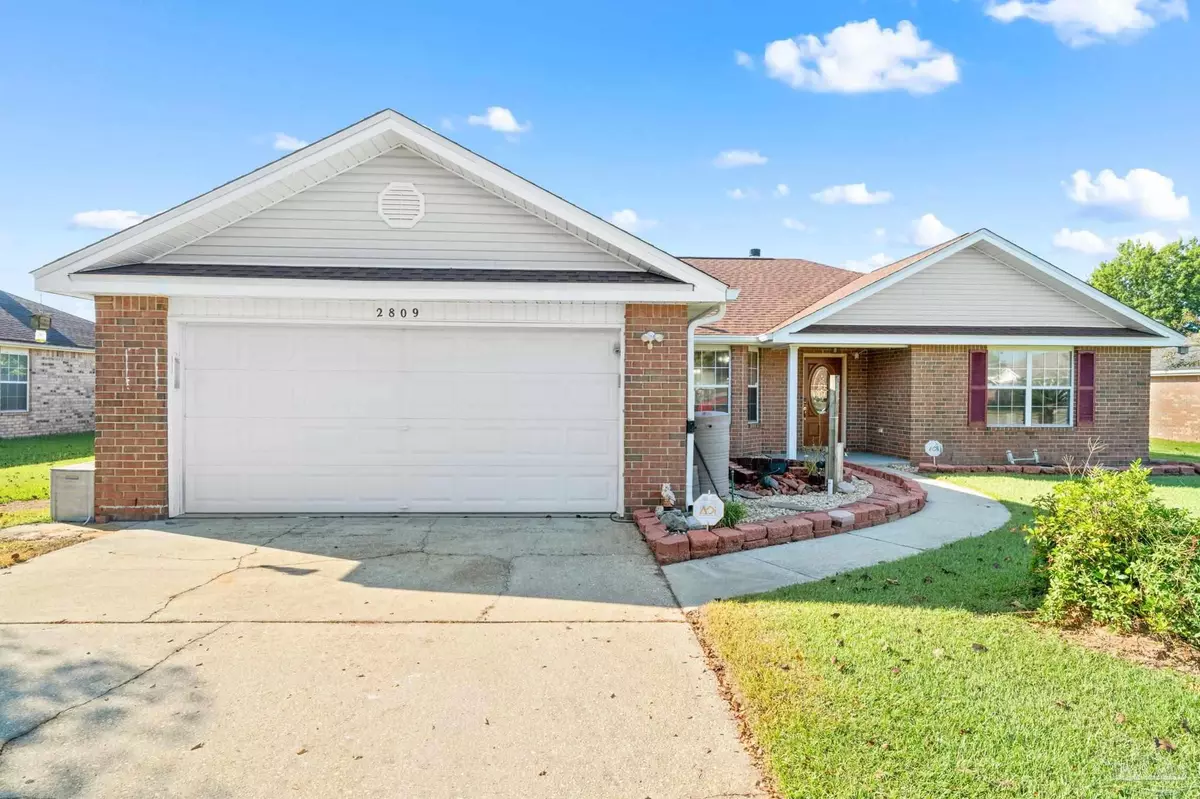
2809 Windchester Dr Pensacola, FL 32526
4 Beds
2 Baths
2,086 SqFt
UPDATED:
11/18/2024 09:46 PM
Key Details
Property Type Single Family Home
Sub Type Single Family Residence
Listing Status Active
Purchase Type For Sale
Square Footage 2,086 sqft
Price per Sqft $139
Subdivision Springfield
MLS Listing ID 653306
Style Traditional
Bedrooms 4
Full Baths 2
HOA Fees $184/ann
HOA Y/N Yes
Originating Board Pensacola MLS
Year Built 1997
Lot Size 10,811 Sqft
Acres 0.2482
Property Description
Location
State FL
County Escambia
Zoning County,Res Single
Rooms
Other Rooms Workshop/Storage, Yard Building
Dining Room Breakfast Bar, Breakfast Room/Nook, Eat-in Kitchen, Formal Dining Room, Kitchen/Dining Combo, Living/Dining Combo
Kitchen Not Updated, Laminate Counters, Pantry
Interior
Interior Features Storage, Baseboards, Cathedral Ceiling(s), Ceiling Fan(s), High Ceilings, High Speed Internet, Recessed Lighting, Vaulted Ceiling(s), Walk-In Closet(s), Bonus Room
Heating Natural Gas, Fireplace(s)
Cooling Central Air, Ceiling Fan(s)
Flooring Tile, Carpet
Fireplace true
Appliance Gas Water Heater, Dishwasher, Disposal, Refrigerator
Exterior
Exterior Feature Fire Pit, Rain Gutters
Garage 2 Car Garage, Boat, Front Entrance, Golf Cart Garage, Guest, Oversized, RV Access/Parking, Garage Door Opener
Garage Spaces 2.0
Fence Back Yard, Full, Other, Privacy
Pool None
Community Features Sidewalks
Utilities Available Cable Available
Waterfront No
View Y/N No
Roof Type Shingle
Total Parking Spaces 4
Garage Yes
Building
Lot Description Central Access, Interior Lot
Faces From Mobile Hwy, take Blue Angels Parkway South, Left on Winchester, home on the right. From Sauflley Field, North on Blue Angel Parkway to right on Windchester, home on the right.
Story 1
Water Public
Structure Type Frame
New Construction No
Others
HOA Fee Include Association,Deed Restrictions,Management
Tax ID 261S314500003001
Security Features Security System,Smoke Detector(s)
Pets Description Yes





