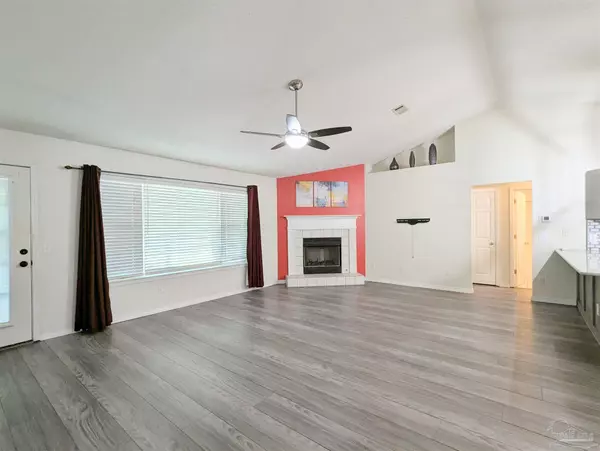
7440 Chimney Pines Dr Pensacola, FL 32526
3 Beds
2 Baths
1,557 SqFt
UPDATED:
11/05/2024 06:50 PM
Key Details
Property Type Single Family Home
Sub Type Residential Detached
Listing Status Active
Purchase Type For Rent
Square Footage 1,557 sqft
Subdivision Chimney Pines
MLS Listing ID 654354
Bedrooms 3
Full Baths 2
HOA Y/N No
Originating Board Pensacola MLS
Year Built 2004
Property Description
Location
State FL
County Escambia
Rooms
Dining Room Living/Dining Combo
Kitchen Granite Counters
Interior
Heating Central
Cooling Ceiling Fan(s), Central Air
Appliance Built In Microwave, Dishwasher, Electric Cooktop
Exterior
Garage 2 Car Garage
Garage Spaces 2.0
Pool None
Waterfront No
View Y/N No
Total Parking Spaces 2
Garage Yes
Building
Lot Description Central Access
Faces North on Mobile Hwy, cross over Blue Angel Hwy, take right on Chimney Pines Dr
Structure Type Frame
New Construction No
Others
Tax ID 221S312200050004
Pets Description Yes, Upon Approval





