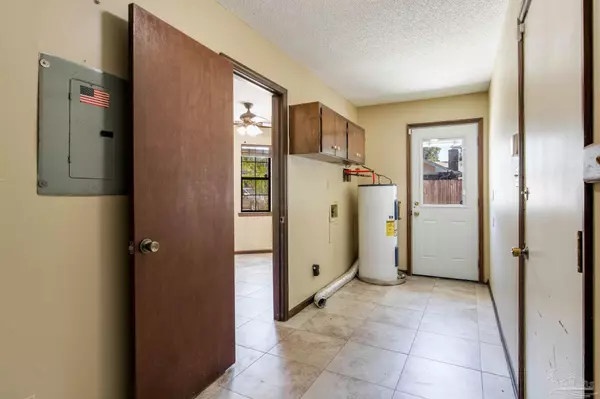
1141 Tamara Dr Pensacola, FL 32504
4 Beds
2 Baths
1,922 SqFt
UPDATED:
11/21/2024 04:23 PM
Key Details
Property Type Single Family Home
Sub Type Residential Detached
Listing Status Active
Purchase Type For Rent
Square Footage 1,922 sqft
Subdivision Dunmire Woods
MLS Listing ID 655369
Bedrooms 4
Full Baths 2
HOA Y/N No
Originating Board Pensacola MLS
Year Built 1983
Property Description
Location
State FL
County Escambia
Rooms
Other Rooms Yard Building
Dining Room Eat-in Kitchen, Formal Dining Room
Kitchen Laminate Counters
Interior
Interior Features Baseboards, Ceiling Fan(s)
Heating Central
Flooring Tile, Laminate
Appliance Electric Water Heater, Dishwasher, Electric Cooktop, Refrigerator
Exterior
Parking Features 2 Car Garage
Garage Spaces 2.0
Fence Back Yard
View Y/N No
Total Parking Spaces 2
Garage Yes
Building
Faces From Creigton headed towards 9th Ave, take a left on Tippen Ave. Right onto Dunmire St, Right on to Boyd Ave, Right onto Northbrook Dr. Just past the stop sign, you will see the home.
Water Public
Structure Type Brick Veneer
New Construction No
Others
Tax ID 101S292300026005
Pets Allowed Yes





