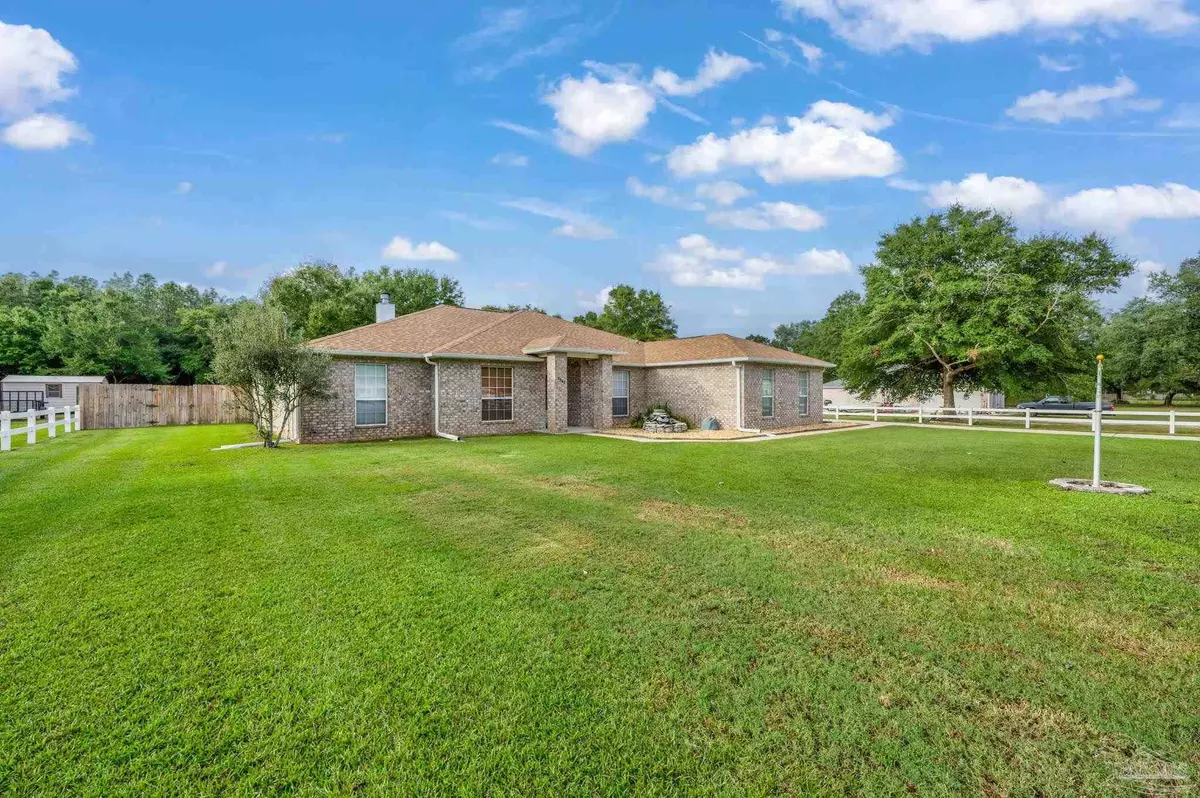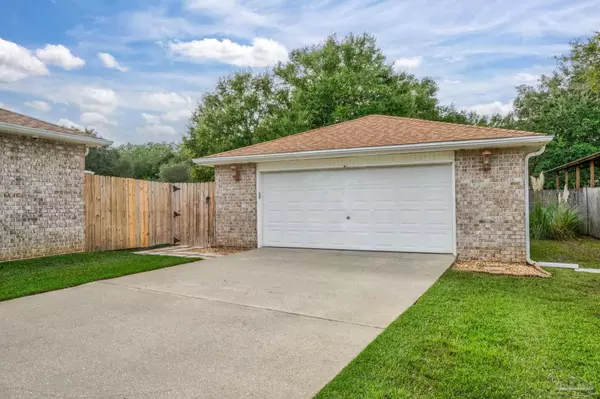
5562 Mulat Rd Milton, FL 32583
4 Beds
3 Baths
2,687 SqFt
UPDATED:
11/22/2024 01:11 AM
Key Details
Property Type Single Family Home
Sub Type Single Family Residence
Listing Status Active
Purchase Type For Sale
Square Footage 2,687 sqft
Price per Sqft $152
Subdivision Avalon
MLS Listing ID 655524
Style Contemporary,Traditional
Bedrooms 4
Full Baths 3
HOA Y/N No
Originating Board Pensacola MLS
Year Built 2004
Lot Size 1.019 Acres
Acres 1.019
Property Description
Location
State FL
County Santa Rosa
Zoning Agricultural,County,Res Single
Rooms
Other Rooms Workshop/Storage
Dining Room Breakfast Room/Nook, Eat-in Kitchen, Formal Dining Room, Kitchen/Dining Combo
Kitchen Not Updated, Kitchen Island, Pantry
Interior
Interior Features Baseboards, Ceiling Fan(s), Crown Molding, High Ceilings, High Speed Internet, Sound System, Vaulted Ceiling(s), Walk-In Closet(s), Bonus Room, Sun Room
Heating Central, Fireplace(s)
Cooling Central Air, Ceiling Fan(s)
Flooring Hardwood, Tile, Carpet
Fireplace true
Appliance Electric Water Heater, Built In Microwave, Dishwasher, Disposal, Freezer, Refrigerator
Exterior
Exterior Feature Irrigation Well, Sprinkler, Rain Gutters
Garage 2 Car Garage, 4 or More Car Garage, Detached, Oversized, Garage Door Opener
Fence Back Yard, Full, Privacy, Electric
Pool None
Utilities Available Cable Available
Waterfront No
View Y/N No
Roof Type Shingle
Total Parking Spaces 6
Garage Yes
Building
Lot Description Central Access
Faces Located on the West side of Mulat Rd. From I10: North on Avalon, left on Sterling, right on Mulat 1/4 mile on left.
Story 1
Water Public
Structure Type Brick,Frame
New Construction No
Others
Tax ID 191N280000003310000
Security Features Security System,Smoke Detector(s)





