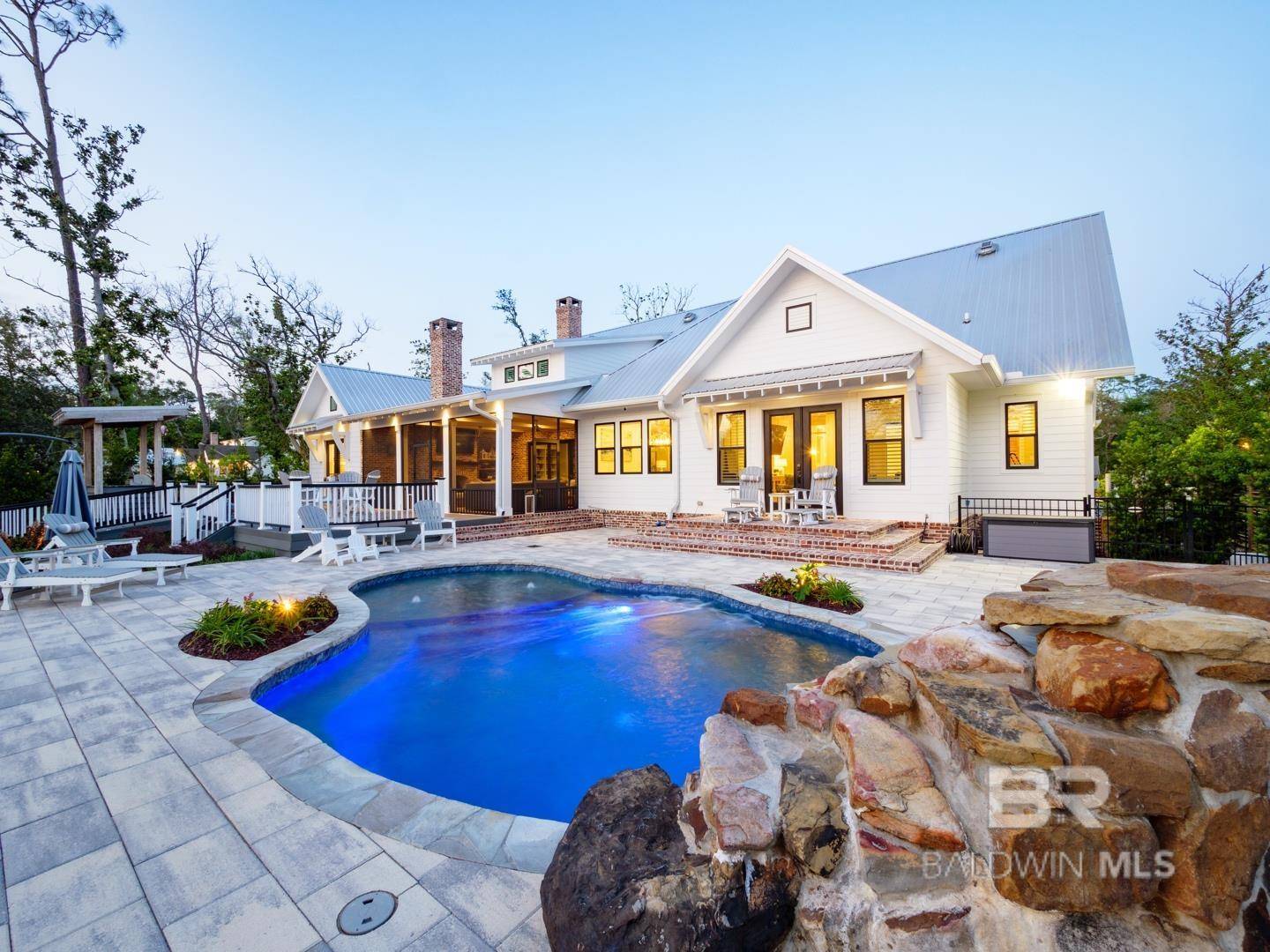28891 Hopetown Lane Elberta, AL 36530
4 Beds
5 Baths
4,085 SqFt
UPDATED:
Key Details
Property Type Single Family Home
Sub Type Farmhouse
Listing Status Coming Soon
Purchase Type For Sale
Square Footage 4,085 sqft
Price per Sqft $978
Subdivision The Retreat At Josephine
MLS Listing ID 380712
Style Farmhouse
Bedrooms 4
Full Baths 4
Half Baths 1
Construction Status Resale
HOA Fees $2,000/ann
Year Built 2020
Annual Tax Amount $4,907
Lot Size 1.060 Acres
Lot Dimensions 112 x 526 x 138 x 411
Property Sub-Type Farmhouse
Property Description
Location
State AL
County Baldwin
Area Josephine
Zoning Single Family Residence
Interior
Interior Features Central Vacuum, Breakfast Bar, Entrance Foyer, Office/Study, Other Rooms (See Remarks), Ceiling Fan(s), En-Suite, High Ceilings, Split Bedroom Plan, Storage
Heating Heat Pump
Cooling Heat Pump, Ceiling Fan(s), HVAC (SEER 16+)
Flooring Tile, Wood
Fireplaces Number 2
Fireplaces Type Gas, Great Room, Outside, Wood Burning
Fireplace Yes
Appliance Convection Oven, Dishwasher, Disposal, Double Oven, Ice Maker, Microwave, Gas Range, Refrigerator, Wine Cooler, Gas Water Heater, Tankless Water Heater
Laundry Main Level, Inside
Exterior
Exterior Feature Irrigation Sprinkler, Outdoor Shower, Termite Contract
Parking Features Attached, Side Entrance, Three Car Garage, Automatic Garage Door
Garage Spaces 3.0
Fence Fenced
Pool Indoor
Community Features None
Utilities Available Propane, Underground Utilities, Water Heater-Tankless
Waterfront Description Bayou Front - Building
View Y/N Yes
View Direct Bayou Front
Roof Type Metal
Attached Garage true
Garage Yes
Building
Lot Description 1-3 acres, Cul-De-Sac, Interior Lot, Level, Few Trees, Waterfront, Boat Lift, See Remarks, Subdivision
Story 1
Foundation Slab
Sewer Public Sewer
Water Perdido Bay Water
Architectural Style Farmhouse
New Construction No
Construction Status Resale
Schools
Elementary Schools Elberta Elementary
Middle Schools Elberta Middle
High Schools Elberta High School
Others
Pets Allowed More Than 2 Pets Allowed
HOA Fee Include Association Management,Maintenance Grounds,Taxes-Common Area
Ownership Whole/Full




