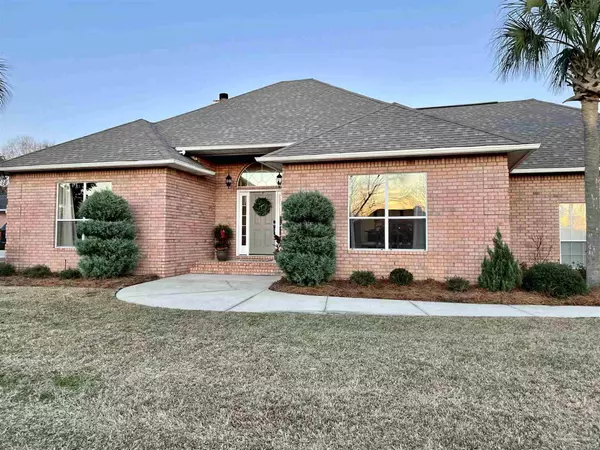Bought with Micky Kilburn • On The Gulf Realty
$425,000
$425,000
For more information regarding the value of a property, please contact us for a free consultation.
5632 Champions Dr Pace, FL 32571
4 Beds
2.5 Baths
2,614 SqFt
Key Details
Sold Price $425,000
Property Type Single Family Home
Sub Type Single Family Residence
Listing Status Sold
Purchase Type For Sale
Square Footage 2,614 sqft
Price per Sqft $162
Subdivision Stonebrook Village
MLS Listing ID 584420
Sold Date 06/22/21
Style Traditional
Bedrooms 4
Full Baths 2
Half Baths 1
HOA Fees $67/ann
HOA Y/N Yes
Originating Board Pensacola MLS
Year Built 1992
Lot Size 0.480 Acres
Acres 0.48
Property Description
This prestigious Brick home is located in the Premier Stonebrook Village Golf Course community. Pride of ownership shows as soon as you walk through the front door. The home has recently been updated. Freshly painted. Neutral colors. Tile floors. No carpet and No popcorn ceilings! There is so much natural light that flows throughout. Split floor plan. The dining room is large enough for entertaining. Gourmet cooks kitchen. New back splash tile. Center island is great for meal prepping. Included in the island is a new sink. Granite countertops. Stainless steel appliances. Smooth cooktop. The pantry has shelves that were just added along with electrical outlets. This is a nice storage area for kitchen items that take up counter space. Kitchen opens up to the magnificent living room.Snuggle by the fireplace while watching tv. The living room overlooks the backyard. Side entry garage has access that leads straight into the kitchen. Shelves added in the garage for additional storage. The walk in laundry room has a utility sink. The master suite is absolutely stunning. Featured in the room are two walk in closets. Master bathroom has been updated. New shower. Tile. Granite. New vanities. The soaking garden tub awaits after a long day. The other side of the home features 3 bedrooms. Two bedrooms share a full bath that is equipped with a new tub/shower. Granite countertops. Located down the hall is the second large bedroom. This one can be an in-law suite, teen suite, etc. This bedroom leads out into the patio and pool area. New gutters installed. New windows throughout most of the home. Light fixtures and so much more! Spring is just around the corner and this home is ready for fun times and outdoor living. The pool has a new vinyl liner and it is also heated. That's a nice feature for the cooler evenings. Call today for your personal tour of this home. The quality is here and this one will not last long on the market. Move In Ready. (Professional Photos coming soon).
Location
State FL
County Santa Rosa
Zoning Res Single
Rooms
Dining Room Breakfast Bar, Breakfast Room/Nook, Formal Dining Room
Kitchen Updated, Desk, Granite Counters, Kitchen Island, Pantry
Interior
Interior Features Baseboards, Cathedral Ceiling(s), Ceiling Fan(s), Chair Rail, In-Law Floorplan, Recessed Lighting, Walk-In Closet(s), Guest Room/In Law Suite
Heating Heat Pump, Fireplace(s)
Cooling Heat Pump, Ceiling Fan(s)
Flooring Tile
Fireplace true
Appliance Electric Water Heater, Built In Microwave, Dishwasher, Disposal, Refrigerator, Oven
Exterior
Exterior Feature Sprinkler, Rain Gutters
Garage 2 Car Garage, Oversized, Side Entrance, Garage Door Opener
Garage Spaces 2.0
Fence Partial, Privacy
Pool In Ground, Vinyl
Community Features Pool, Community Room, Gated, Golf, Pavilion/Gazebo, Playground, Security/Safety Patrol, Tennis Court(s)
Utilities Available Cable Available, Underground Utilities
Waterfront No
View Y/N No
Roof Type Composition,Hip
Total Parking Spaces 2
Garage Yes
Building
Lot Description Interior Lot
Faces North on Woodbine. Take left into Stonebrook Village.Left onto Champions Drive
Story 1
Water Public
Structure Type Frame
New Construction No
Others
HOA Fee Include Association,Maintenance Grounds,Recreation Facility
Tax ID 312N29527400H000170
Special Listing Condition Corp Owned/Relocation
Read Less
Want to know what your home might be worth? Contact us for a FREE valuation!

Our team is ready to help you sell your home for the highest possible price ASAP





