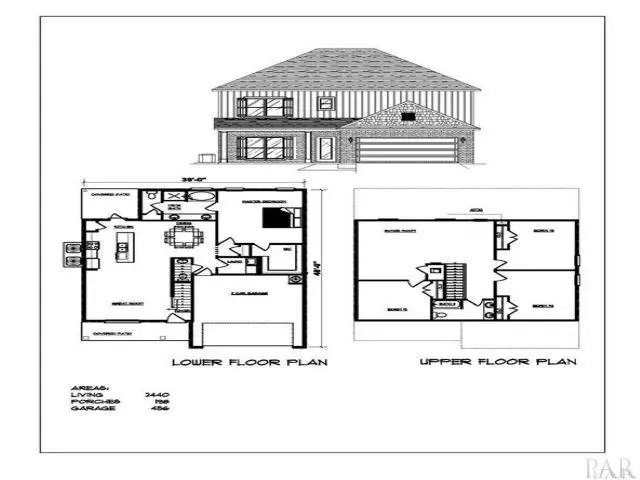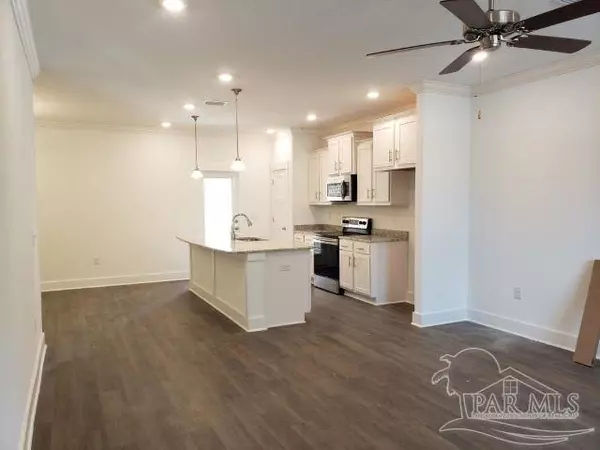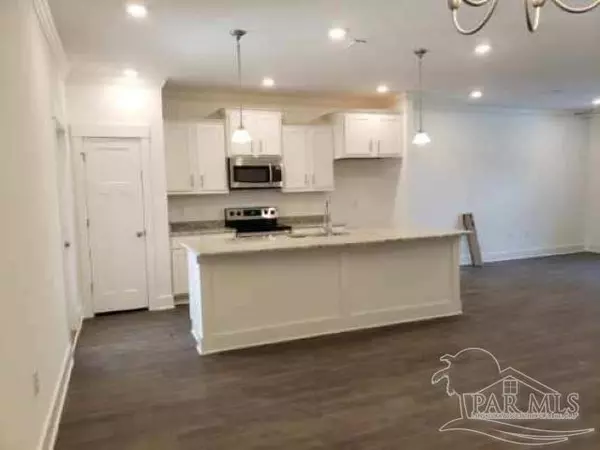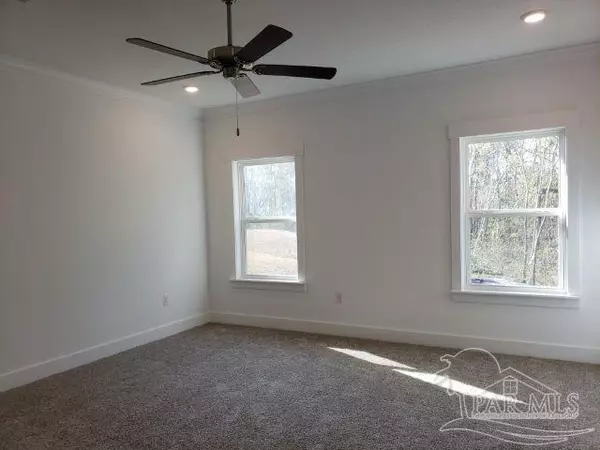Bought with Robyn Matthews Otwell • Robin Sherman Real Estate
$340,650
$341,650
0.3%For more information regarding the value of a property, please contact us for a free consultation.
1964 Cambridge Park Dr Gulf Breeze, FL 32563
4 Beds
2.5 Baths
2,440 SqFt
Key Details
Sold Price $340,650
Property Type Single Family Home
Sub Type Single Family Residence
Listing Status Sold
Purchase Type For Sale
Square Footage 2,440 sqft
Price per Sqft $139
Subdivision Cambridge Park
MLS Listing ID 579302
Sold Date 07/30/21
Style Craftsman
Bedrooms 4
Full Baths 2
Half Baths 1
HOA Fees $25/ann
HOA Y/N Yes
Originating Board Pensacola MLS
Year Built 2021
Lot Dimensions 50X116
Property Description
Beautiful craftsman style all brick home located off Hwy 98. Convenient to the interstate and sugar-white beaches. The open floor plan home with plenty of room for the family and exquisite features and tons of character such as: crown molding, granite countertops in kitchen and baths, luxury vinyl through out the family areas, stainless steel appliances with staggered upgraded cabinetry. The large and private master suite has tray ceilings with crown. The master bath has a double vanity with granite, separate tub and shower. The covered back porch has tons of room for entertaining.This charming 4/2.5 with a large bonus room. The home will feature 9 ft ceilings on the main level, crown molding, granite counter tops throughout, white painted cabinets in the kitchen and bathrooms, over 400 square foot bonus room upstairs, as well as oversized secondary bedrooms and bath. The master suite boasts a large walk in closet and separate tub/shower in the bathroom. Schedule your showing today. Pictures may not be exact representation of floor plan. Room dimensions and square footage may not be exact. Room dimensions are approximate and photos may be of similar floor plan but exterior and interior colors may vary. The pictures are from a completed home. Colors and upgrades may vary.
Location
State FL
County Santa Rosa
Zoning Deed Restrictions,Res Single
Rooms
Dining Room Breakfast Bar, Formal Dining Room
Kitchen Not Updated, Granite Counters, Kitchen Island, Pantry, Solid Surface Countertops
Interior
Interior Features Baseboards, Ceiling Fan(s), Crown Molding, High Ceilings, Recessed Lighting, Tray Ceiling(s), Walk-In Closet(s)
Heating Heat Pump
Cooling Central Air, Ceiling Fan(s)
Flooring Carpet
Appliance Electric Water Heater, Built In Microwave, Dishwasher, Disposal, Microwave, Oven/Cooktop
Exterior
Garage 2 Car Garage
Garage Spaces 2.0
Pool None
Waterfront No
View Y/N No
Roof Type Shingle
Total Parking Spaces 2
Garage Yes
Building
Lot Description Central Access
Faces Travel east on 98. Take a left on Cambridge Park Dr.
Story 2
Water Public
Structure Type Vinyl Siding, Brick
New Construction Yes
Others
Tax ID 212S270000004010100
Read Less
Want to know what your home might be worth? Contact us for a FREE valuation!

Our team is ready to help you sell your home for the highest possible price ASAP





