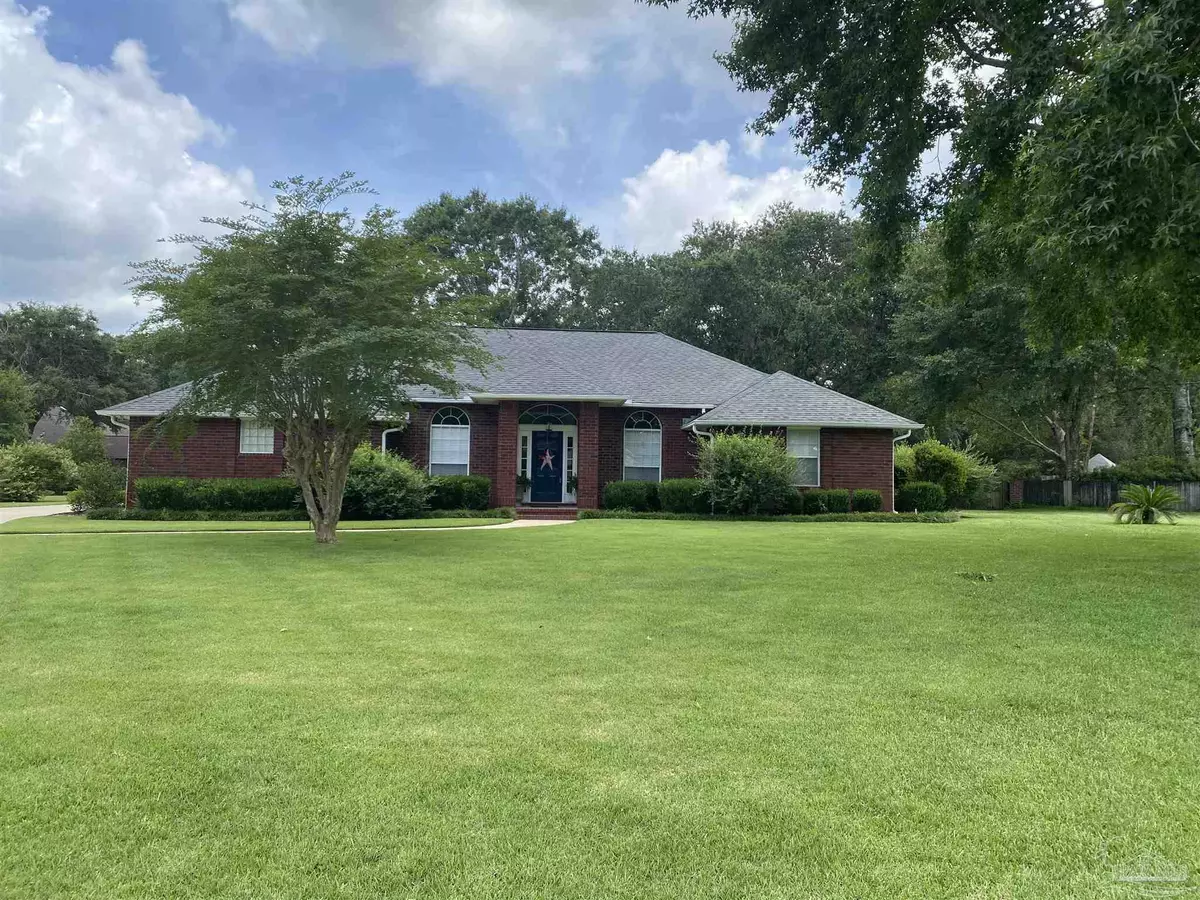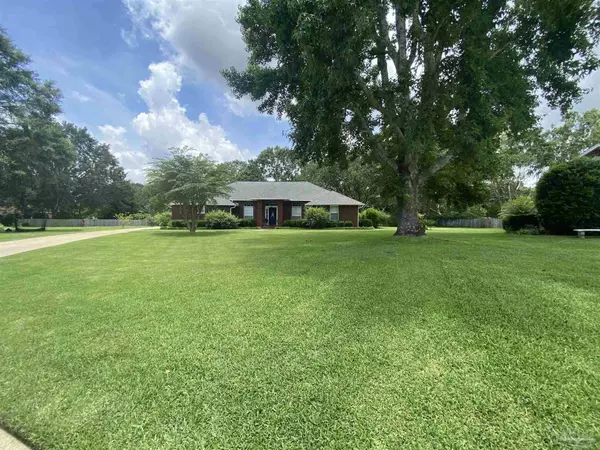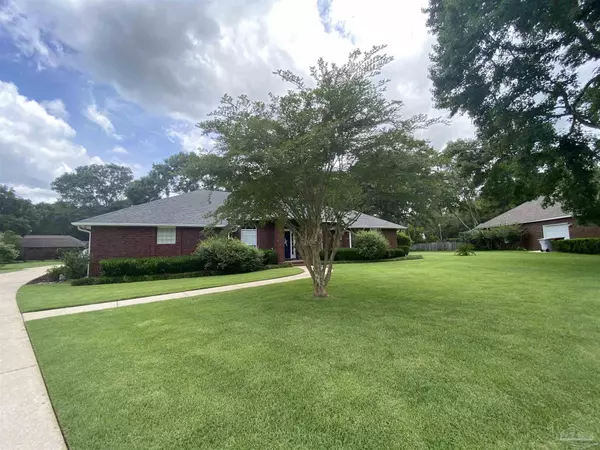Bought with Michael Booker • COTTON REAL ESTATE
$450,000
$440,000
2.3%For more information regarding the value of a property, please contact us for a free consultation.
3044 Killarney Dr Pace, FL 32571
5 Beds
3 Baths
3,080 SqFt
Key Details
Sold Price $450,000
Property Type Single Family Home
Sub Type Single Family Residence
Listing Status Sold
Purchase Type For Sale
Square Footage 3,080 sqft
Price per Sqft $146
Subdivision Stonebrook Village
MLS Listing ID 592210
Sold Date 07/30/21
Style Traditional
Bedrooms 5
Full Baths 3
HOA Fees $73/ann
HOA Y/N Yes
Originating Board Pensacola MLS
Year Built 1994
Lot Size 0.850 Acres
Acres 0.85
Property Description
This lovely Stonebrook Village home has 5 bedrooms plus a study, formal dining room and large family room with fireplace. The fireplace was remodeled with tumble stone surround and newly painted mantle. There is also a spacious Sun room on the back overlooking the luciously landscaped back yard, and is complete with eight blueberry bushes and beautiful liveoaks. The kitchen has granite counter tops and stainless appliances. The Refrigerator in the Kitchen, and the two year old washer and dryer remain with the home. The new Whirlpool Convection oven/cooktop is a recent replacement as is the faucet, light fixtures and flooring. The cabinets have been professionally painted and glazed. There is a breakfast bar to keep the cook company and for enjoying an afternoon glass of wine. The breakfast room overlooks the expansive backyard with plenty of room for a pool, garden and anything else you can dream up is watered with well water and sprinkler. The majority of the home has newly installed wood look tile floors and has been freshly painted throughout. Three of the bedrooms and the dining room are not pictured due to moving boxes but please check out the sizes of the bedrooms as they are very generous. The trim work has all been added by the current owner with beautiful three tier crown molding, chair rail in the eating areas and baseboard throughout. The seller will be replacing the roof. The HVAC is only four years old and the water heater is two years old. The gas grill remains. This is a lovely home with a very versatile floor plan and a fabulous location. The landscaping is beautiful, the street is beautiful and the home is beautiful.
Location
State FL
County Santa Rosa
Zoning Res Single
Rooms
Dining Room Breakfast Bar, Breakfast Room/Nook, Formal Dining Room
Kitchen Updated, Granite Counters, Pantry
Interior
Interior Features Storage, Baseboards, Boxed Ceilings, Bookcases, Ceiling Fan(s), Chair Rail, Crown Molding, High Speed Internet, Recessed Lighting, Tray Ceiling(s), Walk-In Closet(s), Smart Thermostat, Office/Study, Sun Room
Heating Heat Pump, Fireplace(s)
Cooling Heat Pump, Ceiling Fan(s)
Flooring Tile, Carpet
Fireplaces Type Electric
Fireplace true
Appliance Electric Water Heater, Dryer, Washer, Built In Microwave, Dishwasher, Disposal, Electric Cooktop, Oven/Cooktop, Refrigerator, Self Cleaning Oven
Exterior
Exterior Feature Irrigation Well, Lawn Pump, Sprinkler, Rain Gutters
Garage 2 Car Garage, Oversized, Side Entrance, Garage Door Opener
Garage Spaces 2.0
Fence Partial, Privacy
Pool None
Community Features Pool, Community Room, Gated, Golf, Security/Safety Patrol
Utilities Available Cable Available, Underground Utilities
Waterfront No
Waterfront Description None, No Water Features
View Y/N No
Roof Type Shingle
Total Parking Spaces 2
Garage Yes
Building
Lot Description Cul-De-Sac, Interior Lot
Faces woodbine Rd to Stonebrook subdivision tunr left on Cobblestone entering the subdivision, Follow to killarney Dr. to 3044 on your right,
Story 1
Water Public
Structure Type Brick Veneer, Brick, Frame
New Construction No
Others
HOA Fee Include Association, Deed Restrictions, Management
Tax ID 312N29527400N000480
Security Features Smoke Detector(s)
Pets Description Yes
Read Less
Want to know what your home might be worth? Contact us for a FREE valuation!

Our team is ready to help you sell your home for the highest possible price ASAP





