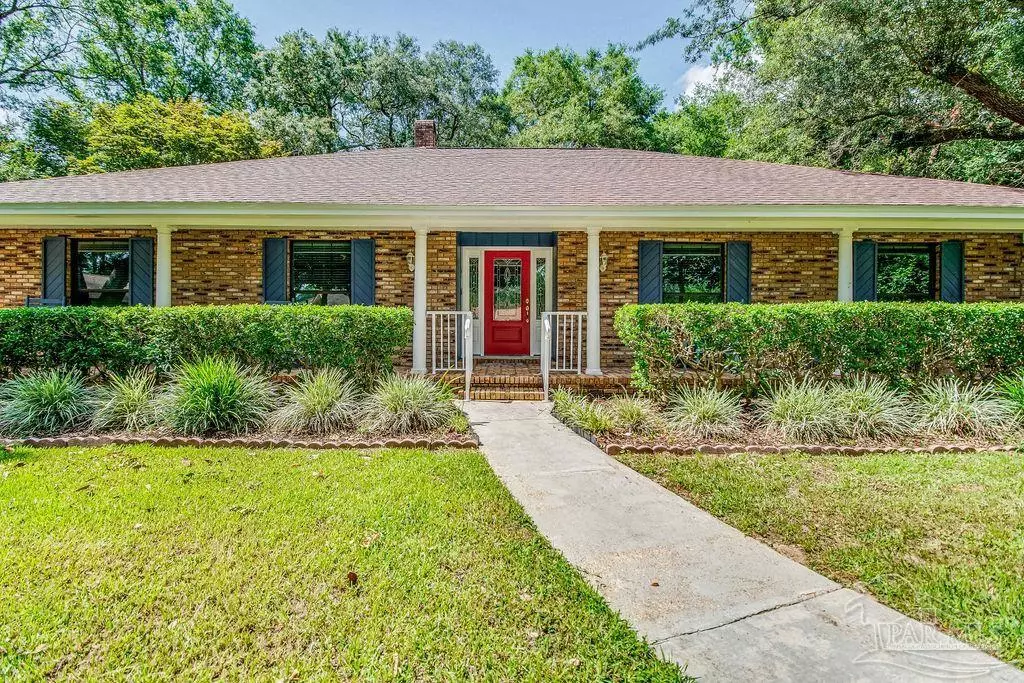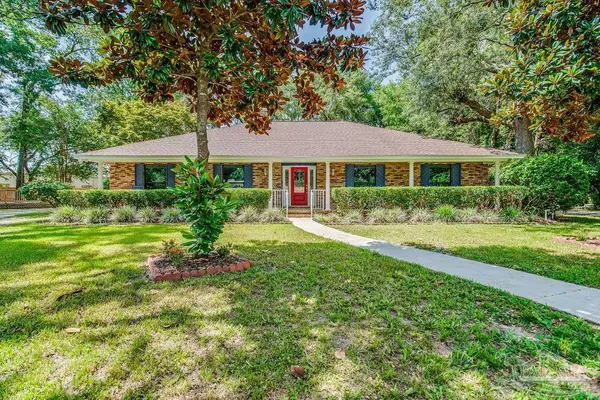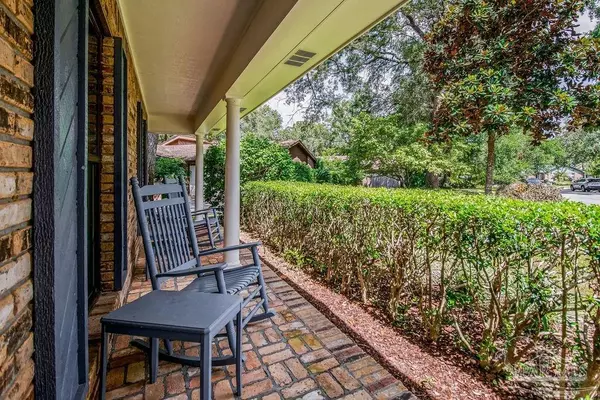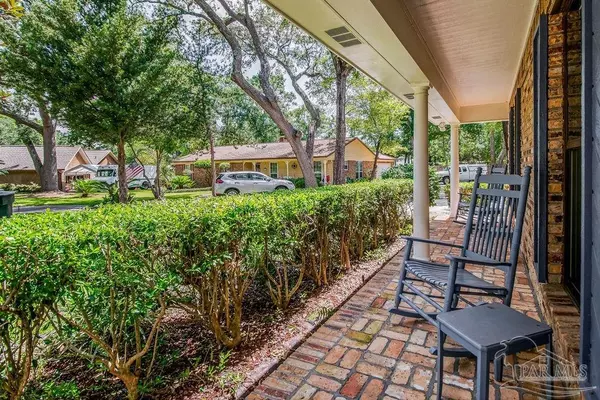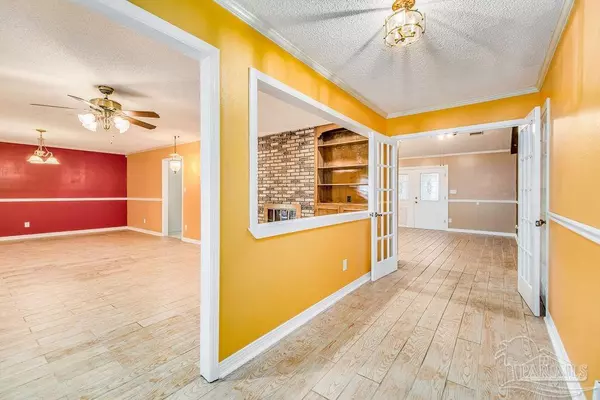Bought with Krystal Reeves • Upside Realty LLC
$389,900
$389,900
For more information regarding the value of a property, please contact us for a free consultation.
1247 Tamara Cir Pensacola, FL 32504
3 Beds
2 Baths
2,638 SqFt
Key Details
Sold Price $389,900
Property Type Single Family Home
Sub Type Single Family Residence
Listing Status Sold
Purchase Type For Sale
Square Footage 2,638 sqft
Price per Sqft $147
Subdivision Dunmire Woods
MLS Listing ID 592108
Sold Date 07/30/21
Style Ranch, Traditional
Bedrooms 3
Full Baths 2
HOA Y/N No
Originating Board Pensacola MLS
Year Built 1979
Lot Size 0.460 Acres
Acres 0.46
Property Description
You won't be able to pass this one up for sure. This country charmer is located in very sought after area and subdivision. This home has been totally updated and is gorgeous inside and out. Beautiful 3/2 that has 2 large family rooms or you can call it a massive sunroom for lots of entertaining and family gatherings, formal living room, dining room, extra large bedrooms, custom gourmet kitchen which has 2 convection ovens and totally updated. Eating area with breakfast bar with a wet bar area with sink. Master suite has access to the indoor therapeutic aromatherapy pool, home and all bathrooms are all handicapped equipped. Home has a full backup Generator. Custom wood tile throughtout home, all bathrooms have custom tile work and everything has been beautifully updated and spared no expense. Has a large 2 car garage with two separate rooms great for storage, workshop or craft room. The outside boasts even more luxury's a custom wooden deck (outdoor living space) which is perfect for sitting relaxing and enjoying the peace and quiet. The added bonus is a 4-8 car custom garage with garage opener for 2 sides, 1250 sq ft of heated, cooled and electrical so you can use as workshop, car collecting, IN LAW SUITE or MAN CAVE. Let your imagination run wild. THIS HOME WONT LAST
Location
State FL
County Escambia
Zoning Res Single
Rooms
Other Rooms Workshop/Storage
Dining Room Breakfast Bar, Eat-in Kitchen, Formal Dining Room, Living/Dining Combo
Kitchen Updated, Pantry, Stone Counters, Tile Counters, Desk
Interior
Interior Features Baseboards, Bookcases, Cathedral Ceiling(s), Ceiling Fan(s), Chair Rail, Crown Molding, High Ceilings, High Speed Internet, Vaulted Ceiling(s), Walk-In Closet(s), Wet Bar, Sun Room
Heating Central, Fireplace(s)
Cooling Central Air
Flooring Tile, Simulated Wood
Fireplaces Type Two or More
Fireplace true
Appliance Electric Water Heater, Continuous Cleaning Oven, Dishwasher, Disposal, Microwave, Oven/Cooktop, Self Cleaning Oven, Oven
Exterior
Exterior Feature Rain Gutters
Garage 2 Car Garage, 4 or More Car Garage, Detached, Oversized, Garage Door Opener
Fence Back Yard
Pool Indoor, In Ground
Utilities Available Cable Available
Waterfront No
Waterfront Description None, No Water Features
View Y/N No
Roof Type Composition
Total Parking Spaces 6
Garage Yes
Building
Lot Description Cul-De-Sac, Interior Lot
Faces NORTH ON 9TH AVENUE PAST CREIGHTON TO THE FIRST TRAFFIC LIGHT. LEFT ON TO WINDWOOD LEFT INTO DUNMIRE WOODS AND LEFT ON TAMARA AND THEN LEFT ONTO TAMARA CIRCLE
Story 1
Structure Type Brick Veneer, Brick
New Construction No
Others
HOA Fee Include Deed Restrictions, None
Tax ID 101S292300010005
Security Features Smoke Detector(s)
Read Less
Want to know what your home might be worth? Contact us for a FREE valuation!

Our team is ready to help you sell your home for the highest possible price ASAP

