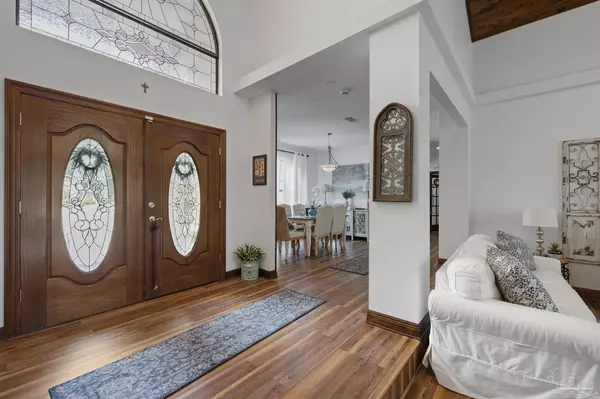Bought with James Spear, Iii • KELLER WILLIAMS REALTY GULF COAST
$675,000
$749,900
10.0%For more information regarding the value of a property, please contact us for a free consultation.
5503 Oakmont Dr Pace, FL 32571
4 Beds
3 Baths
3,675 SqFt
Key Details
Sold Price $675,000
Property Type Single Family Home
Sub Type Single Family Residence
Listing Status Sold
Purchase Type For Sale
Square Footage 3,675 sqft
Price per Sqft $183
Subdivision Stonebrook Village
MLS Listing ID 588711
Sold Date 08/08/21
Style Traditional
Bedrooms 4
Full Baths 3
HOA Fees $68/ann
HOA Y/N Yes
Originating Board Pensacola MLS
Year Built 1990
Lot Size 0.510 Acres
Acres 0.51
Property Description
Upscale Stonebrook Golf Village is a very sought-after gated community with 24/7 security across the street from the new Publix shopping center at 5 points in Pace. Known for being in the top 3 of the best places to live in Santa Rosa County, this area is known for safety and high performing schools. With the large, open layout and sparkling pool, this home is perfect for entertaining. It has 3675 square feet of spacious indoor and open area; plus 1300 square feet of a back lanai which includes multiple areas for barbeques, family gatherings, and memories to be had. This home sits on the beautiful 4th fairway of Stonebrook. When you walk in through the front double door with an ornate glass entrance, you immediately see the cathedral wood ceiling with a featured natural stone fireplace. There is a brand-new roof on this Mediterranean Spanish revival home. The remodeled kitchen of coastal colors has double ovens, microwave, dishwasher, wine cooler, and all appliances are stainless steel. Beautiful white quartz counter tops make the kitchen stunning! The kitchen has a breakfast nook in addition to the Island breakfast bar overlooking the pool area. This home offers two master bedrooms each with their own on-suite bathrooms, a game room, an office, and a 4th bedroom. The 3rd bedroom has its own full bathroom. Each master bedroom has exits to the lanai. There is a formal dining room, a large living room, laundry/craft or pet room, and an oversized 2 car garage with a golf cart entrance and a huge storage closet. An irrigation system with its own water well makes landscaping cost effective. New upscale garage door. Contact the listing agent for a private tour.
Location
State FL
County Santa Rosa
Zoning Res Single
Rooms
Dining Room Formal Dining Room
Kitchen Updated, Kitchen Island
Interior
Interior Features Ceiling Fan(s), High Ceilings, Vaulted Ceiling(s)
Heating Central, Fireplace(s)
Cooling Central Air, Ceiling Fan(s)
Flooring Tile, Luxury Vinyl Tiles
Fireplace true
Appliance Electric Water Heater, Dryer, Dishwasher, Disposal, Double Oven, Electric Cooktop, Microwave, Oven/Cooktop, Refrigerator
Exterior
Garage 2 Car Garage, Garage Door Opener
Garage Spaces 2.0
Pool In Ground
Waterfront No
Waterfront Description No Water Features
View Y/N No
Roof Type Composition
Total Parking Spaces 2
Garage Yes
Building
Lot Description Central Access, Near Golf Course, On Golf Course
Faces From Garcon Point Bridge go to Avalon. Go west on HWY 90 until you reach Chumuckla HWY. Take a right going north until you reach 5 point. Take a left on 197A, which is woodbine Rd. As soon as you turn on woodbine, Stonebrook village is right across from Publix (on rt side of road). Turn right into Stonebrook, take a left on champion, then a right on Oakmont.
Story 1
Water Public
Structure Type Stucco, Frame
New Construction No
Others
Tax ID 312N29527400J000240
Security Features Security System, Smoke Detector(s)
Read Less
Want to know what your home might be worth? Contact us for a FREE valuation!

Our team is ready to help you sell your home for the highest possible price ASAP





