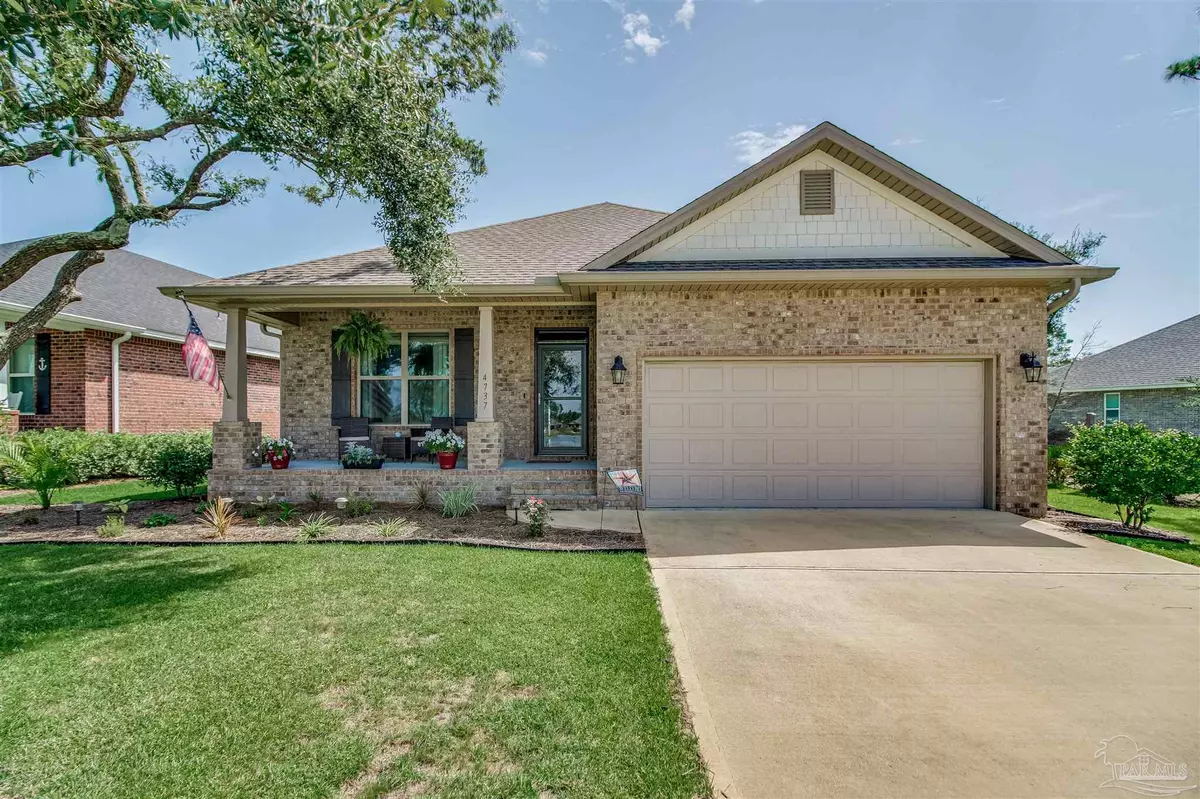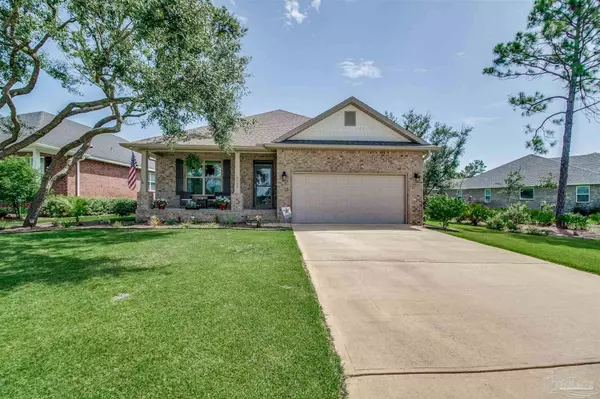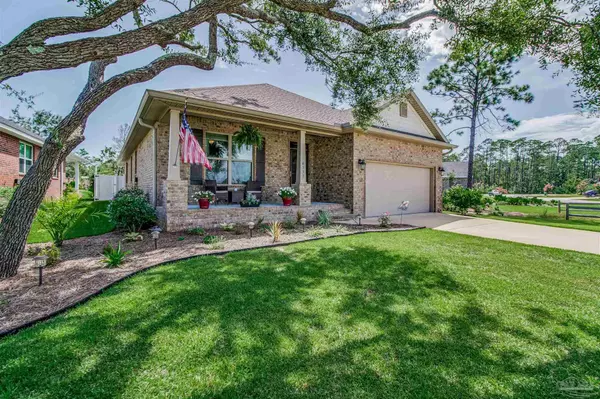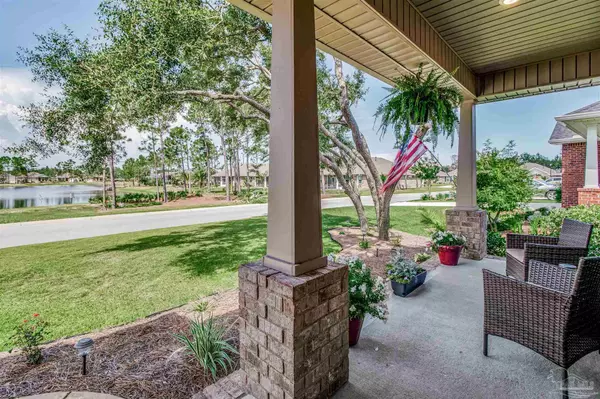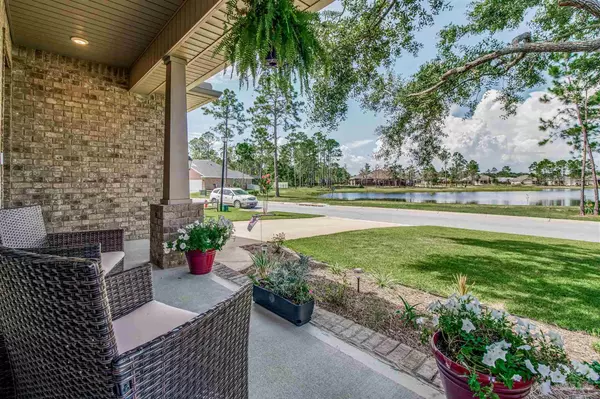Bought with Eleanor "dolly" Flowers • Properties of the Gulf Coast, LLC
$355,900
$355,900
For more information regarding the value of a property, please contact us for a free consultation.
4737 Fish Eagle Court Pensacola, FL 32507
3 Beds
2 Baths
1,825 SqFt
Key Details
Sold Price $355,900
Property Type Single Family Home
Sub Type Single Family Residence
Listing Status Sold
Purchase Type For Sale
Square Footage 1,825 sqft
Price per Sqft $195
Subdivision Sunrise
MLS Listing ID 593227
Sold Date 08/31/21
Style Craftsman
Bedrooms 3
Full Baths 2
HOA Fees $83/ann
HOA Y/N Yes
Originating Board Pensacola MLS
Year Built 2018
Lot Size 7,840 Sqft
Acres 0.18
Lot Dimensions 77x134x37x141
Property Description
BRIGHT AND BEAUTIFUL HOME IN THE HIGHLY DESIREABLE SUNRISE GATED COMMUNITY! This 3 bedroom 2 bath home sits on a quiet cul-de-sac street towards the back of the neighborhood and is conveniently located within minutes of NAS Pensacola and the Perdido Key beaches. An inviting front porch offers lake views and welcomes you into an open floor plan brick home with vaulted ceilings and oversized windows for lots of natural light. This home features luxury vinyl plank flooring throughout the main living areas. There is a den that could be used as an office space or playroom as you enter the house. The upgraded kitchen features granite counters, 42" cabinetry, stainless appliances with gas range, pantry storage & eat-in serving island! The dining area opens right off the kitchen and into the living area which features beautiful high trey ceilings. The living room is light and bright opening out to the large screened back porch & fenced yard with sprinklers. Enjoy grilling right off the screened porch with a BBQ gas drop. The owner's suite feature trey ceiling detail, ceiling fan, carpeting & en-suite glamour bath with tiled shower, double sink vanity, water closet & large walk-in closet! Two guest rooms & full guest bath. Indoor laundry/mud room features added storage. Attached 2 car garage features epoxy coated floor. Check out the virtual tour. This house won’t last long, make your appointment today!
Location
State FL
County Escambia
Zoning Res Single
Rooms
Dining Room Eat-in Kitchen, Kitchen/Dining Combo
Kitchen Not Updated, Granite Counters, Kitchen Island, Pantry
Interior
Interior Features Baseboards, High Ceilings, Tray Ceiling(s), Walk-In Closet(s)
Heating Natural Gas
Cooling Central Air, Ceiling Fan(s)
Flooring Carpet, Luxury Vinyl Tiles
Appliance Tankless Water Heater/Gas, Built In Microwave, Dishwasher, Disposal, Gas Stove/Oven, Refrigerator
Exterior
Exterior Feature Barbecue, Irrigation Well, Sprinkler
Garage 2 Car Garage, Garage Door Opener
Garage Spaces 2.0
Fence Back Yard, Privacy
Pool None
Community Features Gated, Pavilion/Gazebo
Utilities Available Underground Utilities
Waterfront No
Waterfront Description None, No Water Features
View Y/N Yes
View Lake, Water
Roof Type Shingle
Total Parking Spaces 2
Garage Yes
Building
Lot Description Cul-De-Sac
Faces Blue Angel Parkway South to Right on Gulf Beach Hwy, Turn on Seahawk Trail to enter gated Sunrise community, Left on Pandion Trail, Right on Fish Eagle Ct.
Story 1
Water Public
Structure Type Brick Veneer, Brick, Frame
New Construction No
Others
HOA Fee Include Association, Maintenance Grounds, Management
Tax ID 193S314400033005
Security Features Smoke Detector(s)
Pets Description Yes
Read Less
Want to know what your home might be worth? Contact us for a FREE valuation!

Our team is ready to help you sell your home for the highest possible price ASAP

