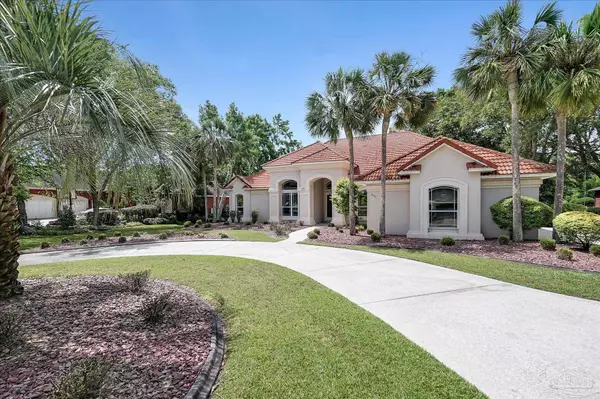Bought with Outside Area Selling Agent • OUTSIDE AREA SELLING OFFICE
$625,000
$724,900
13.8%For more information regarding the value of a property, please contact us for a free consultation.
3146 Bobby Jones Dr Pace, FL 32571
4 Beds
3.5 Baths
3,392 SqFt
Key Details
Sold Price $625,000
Property Type Single Family Home
Sub Type Single Family Residence
Listing Status Sold
Purchase Type For Sale
Square Footage 3,392 sqft
Price per Sqft $184
Subdivision Stonebrook Village
MLS Listing ID 590955
Sold Date 08/31/21
Style Contemporary
Bedrooms 4
Full Baths 3
Half Baths 1
HOA Fees $73/ann
HOA Y/N Yes
Originating Board Pensacola MLS
Year Built 1998
Lot Size 0.500 Acres
Acres 0.5
Lot Dimensions 109' X 214'
Property Description
Beautiful custom-built home by Arthur Rutenberg in the prestigious golf neighborhood of Stonebrook. This sought after gated community offers 24/7 security, community pool, tennis courts, club house and full-service restaurant. This gorgeous 4 bedroom, 3 1/2 bath "St. Augustine II" is situated on the lush 12th fairway of this fine golf course established over 30 years ago. The executive style home includes front office (sitting room), formal dining room, living room with gas fireplace, coffered ceiling and a triple slider leading out to the lanai. Master bedroom also has beautiful coffered ceiling and large closets. Two additional bedrooms feature Jack & Jill bath with private water closet. The breakfast morning room features an exquisite original hand created, one of a kind architectural clay ceramic display by the Peter King of Costa Rica. The spacious gourmet kitchen offers double oven, glass cooktop, desk area and also has a large window and sliders leading out to the heated, screened in gunite pool/hot tub combo. A super convenient pool bath with shower is located by a back door leading to the pool area. Lanai is beautifully landscaped and complete with ceiling fans and outdoor kitchen prep area with sink. Lovely back yard with mature trees and irrigation system on a deep well keep the landscaping beautiful. Oversized three car garage, tile roof, whole house generator, and central vacuum are more convenient features this home offers. Schedule a private tour today! This piece of paradise will not last!
Location
State FL
County Santa Rosa
Zoning Res Single
Rooms
Dining Room Breakfast Room/Nook, Eat-in Kitchen, Formal Dining Room
Kitchen Not Updated, Kitchen Island, Pantry, Solid Surface Countertops, Desk
Interior
Interior Features Baseboards, Boxed Ceilings, Bookcases, Ceiling Fan(s), Crown Molding, High Ceilings, High Speed Internet, Walk-In Closet(s), Central Vacuum, Office/Study
Heating Central
Cooling Multi Units, Central Air, Ceiling Fan(s)
Flooring Tile, Carpet
Fireplaces Type Gas
Fireplace true
Appliance Electric Water Heater, Dishwasher, Disposal, Double Oven, Oven/Cooktop, Refrigerator, Self Cleaning Oven, Oven
Exterior
Exterior Feature Irrigation Well, Sprinkler
Garage 3 Car Garage, Circular Driveway, Side Entrance, Garage Door Opener
Garage Spaces 3.0
Fence Back Yard, Other
Pool Gunite, Heated, In Ground, Pool/Spa Combo
Community Features Pool, Gated, Golf, Security/Safety Patrol, Tennis Court(s)
Utilities Available Cable Available, Underground Utilities
Waterfront No
View Y/N No
Roof Type Clay Tiles/Slate
Total Parking Spaces 3
Garage Yes
Building
Lot Description Central Access, Near Golf Course, On Golf Course, Interior Lot
Faces From Pensacola take Highway 90 east to Pace Florida, take a left on Woodbine Springs Road and travel about 7 miles. Enter Stonebrook from Cobblestone, across from Publix near Five Points in Pace. Right onto Sandstone Dr. (0.5 mi) Sandstone turns into Bobby Jones Dr. (0.3 mi) House is on the right.
Story 1
Water Public
Structure Type Stucco, Frame
New Construction No
Others
HOA Fee Include Deed Restrictions
Tax ID 312N29527400S000020
Security Features Security System, Smoke Detector(s)
Special Listing Condition As Is
Pets Description Yes
Read Less
Want to know what your home might be worth? Contact us for a FREE valuation!

Our team is ready to help you sell your home for the highest possible price ASAP





