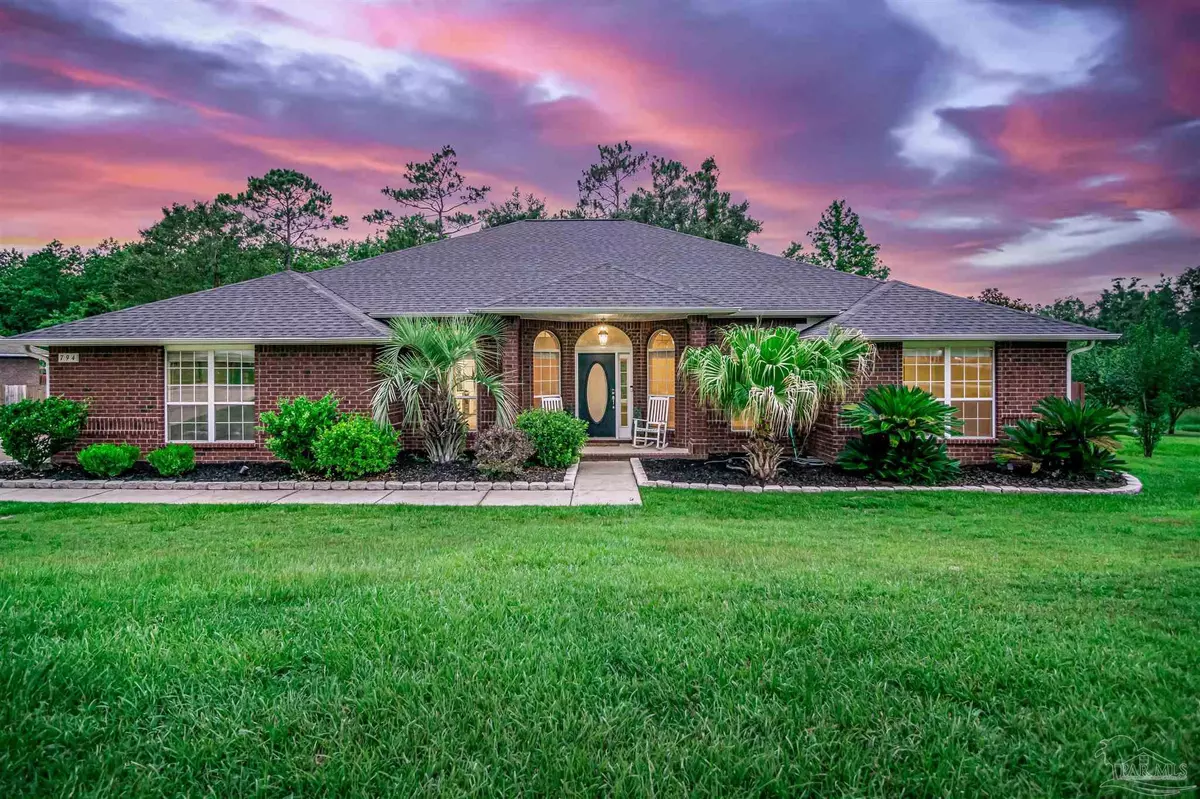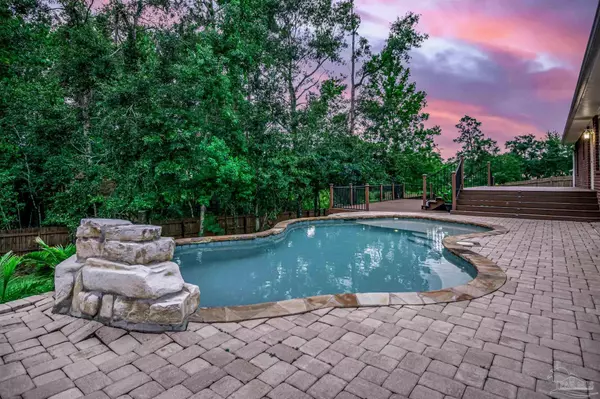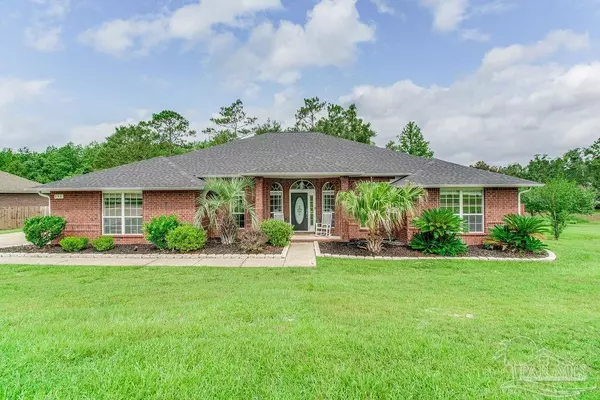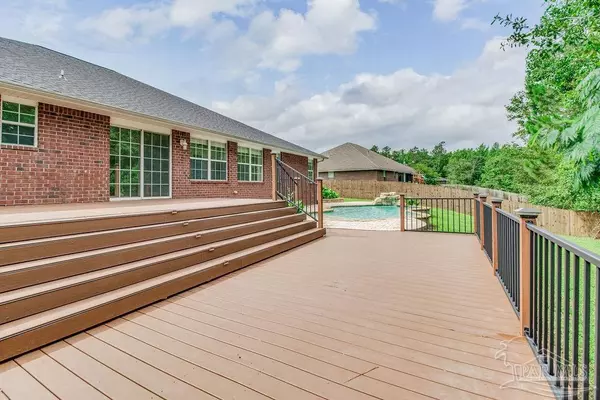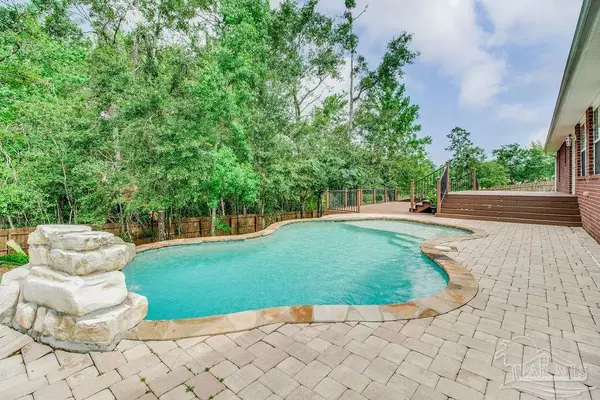Bought with Miriam Rowland • Emerald Coast Realty Pros
$476,000
$485,000
1.9%For more information regarding the value of a property, please contact us for a free consultation.
794 Chesapeake Trl Cantonment, FL 32533
4 Beds
3 Baths
3,000 SqFt
Key Details
Sold Price $476,000
Property Type Single Family Home
Sub Type Single Family Residence
Listing Status Sold
Purchase Type For Sale
Square Footage 3,000 sqft
Price per Sqft $158
Subdivision Ironhorse
MLS Listing ID 592347
Sold Date 09/01/21
Style Contemporary
Bedrooms 4
Full Baths 3
HOA Fees $25/ann
HOA Y/N Yes
Originating Board Pensacola MLS
Year Built 2006
Lot Size 0.550 Acres
Acres 0.55
Property Description
Here is your chance to own this updated home with a gorgeous gunite pool, large deck and so much more! This home is located in the beautiful Ironhorse neighborhood. You will not find another neighborhood like this, with large lots, side entry garages, community playground and pavilion and plenty of room between homes.This home is especially private as it is a corner lot that backs up to hundreds of acres of woods! As you walk in this home you will see a large open floor-plan with beautiful hand-scraped wood laminate floors, a custom stack-stone fireplace, and so much more! The large open kitchen is complete with gorgeous quartz counter-tops, beautiful refinished hard wood cabinets, a gas range, stainless appliances, a large center island, recessed lighting and slip resistant tile floors. The master bedroom is very spacious and features a trey ceiling. The master bath features his and hers walk-in closets, a double vanity with refinished cabinets, quartz counter-tops, as well as a garden tub and stand up shower. Both guest bathrooms have been updated with beautiful granite counter-tops, updated fixtures, dual flush toilets and slip resistant tile floors. The guest room is big enough to be a master bedroom and is located on a private hallway with access to a private bathroom, and would make a great mother in law suite. The living room is spacious and features recessed lighting and a gorgeous custom fireplace! Don't forget the Florida room located at the back of the house. This room is accessible via two sets of beautiful French doors and features access to a guest bath and gorgeous views of backyard! The backyard will be your favorite place to be, with a stunning custom gunite pool, a large multi-level composite deck and even a large tree-house for any kids (or adults) to enjoy! This home has been well maintained and comes with a brand new roof, brand new gas water heater, 3 year old Rheem HVAC and 1 year old pool pump! Come see this one today before it is too late!
Location
State FL
County Escambia
Zoning Res Single
Rooms
Dining Room Eat-in Kitchen, Formal Dining Room
Kitchen Updated, Kitchen Island, Pantry
Interior
Interior Features Cathedral Ceiling(s), Ceiling Fan(s), High Ceilings, In-Law Floorplan, Plant Ledges, Walk-In Closet(s), Smart Thermostat, Bonus Room, Guest Room/In Law Suite
Heating Natural Gas, Fireplace(s)
Cooling Central Air, Ceiling Fan(s)
Flooring Tile, Laminate
Fireplaces Type Gas
Fireplace true
Appliance Gas Water Heater, Built In Microwave, Dishwasher, Disposal, Double Oven, Gas Stove/Oven, Microwave, Oven/Cooktop, Refrigerator
Exterior
Exterior Feature Rain Gutters
Garage 2 Car Garage, Side Entrance, Garage Door Opener
Garage Spaces 2.0
Fence Back Yard, Privacy
Pool Gunite, In Ground
Community Features Pavilion/Gazebo, Playground
Utilities Available Underground Utilities
Waterfront No
Waterfront Description None, No Water Features
View Y/N No
Roof Type Shingle
Total Parking Spaces 2
Garage Yes
Building
Lot Description Corner Lot, Interior Lot
Faces Take Hwy 29 North. Turn left on Kingsfield Rd. Turn right on Hwy 97. Turn right on Yellowstone Pass into Ironhorse, then turn right on Chesapeake
Story 1
Water Public
Structure Type Brick Veneer, Brick, Frame
New Construction No
Others
HOA Fee Include Association, Deed Restrictions, Management, Recreation Facility
Tax ID 171N311303045002
Security Features Smoke Detector(s)
Read Less
Want to know what your home might be worth? Contact us for a FREE valuation!

Our team is ready to help you sell your home for the highest possible price ASAP

