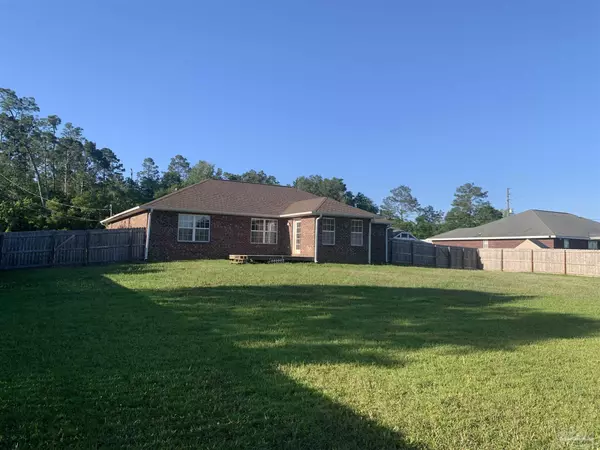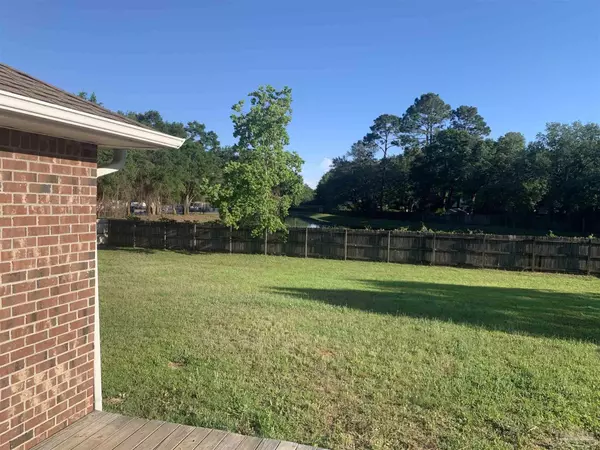Bought with Robyn Matthews Otwell • Robin Sherman Real Estate
$245,000
$235,900
3.9%For more information regarding the value of a property, please contact us for a free consultation.
6017 Vanity Fair Rd Milton, FL 32570
3 Beds
2 Baths
1,739 SqFt
Key Details
Sold Price $245,000
Property Type Single Family Home
Sub Type Single Family Residence
Listing Status Sold
Purchase Type For Sale
Square Footage 1,739 sqft
Price per Sqft $140
Subdivision Oak Meadows
MLS Listing ID 590576
Sold Date 09/02/21
Style Traditional
Bedrooms 3
Full Baths 2
HOA Y/N No
Originating Board Pensacola MLS
Year Built 2006
Lot Size 0.420 Acres
Acres 0.42
Property Description
This lovely 3BR/2BA home sits on 1/2 acre. Interior features include spanish lace walls & ceilings, vaulted cewilings in great room/kitchen area, rounded sheetrock corners, plant ledges, electric fireplace, recessed lighting, plush wall to wall carpeting, ceiling fans. Kitchen features abundant oak cabinetry, large pantry, refrigerator, dishwasher range/oven with built in microwave. All bedrooms have walk in closets. Nice Sunroom with access to outside deck and large privacy fenced yard.
Location
State FL
County Santa Rosa
Zoning Res Single
Rooms
Dining Room Eat-in Kitchen, Formal Dining Room
Kitchen Not Updated, Laminate Counters, Pantry
Interior
Interior Features Cathedral Ceiling(s), Ceiling Fan(s), High Ceilings, High Speed Internet, Plant Ledges, Recessed Lighting, Walk-In Closet(s), Bonus Room, Sun Room
Heating Central, Fireplace(s)
Cooling Central Air, Ceiling Fan(s)
Flooring Vinyl, Carpet
Fireplace true
Appliance Electric Water Heater, Built In Microwave, Dishwasher, Electric Cooktop, Microwave, Refrigerator, Self Cleaning Oven
Exterior
Garage 2 Car Garage, Front Entrance, Garage Door Opener
Garage Spaces 2.0
Fence Back Yard
Pool None
Utilities Available Cable Available
Waterfront No
Waterfront Description None
View Y/N No
Roof Type Composition
Total Parking Spaces 2
Garage Yes
Building
Lot Description Central Access
Faces From Woodbine Rd - East on Berryhill Rd. to Right on Doctors Park Dr. to Right on Vanity Fair Rd. to 6017.
Story 1
Water Public
Structure Type Brick Veneer, Brick, Frame
New Construction No
Others
Tax ID 322N2828600E000040
Security Features Smoke Detector(s)
Read Less
Want to know what your home might be worth? Contact us for a FREE valuation!

Our team is ready to help you sell your home for the highest possible price ASAP





