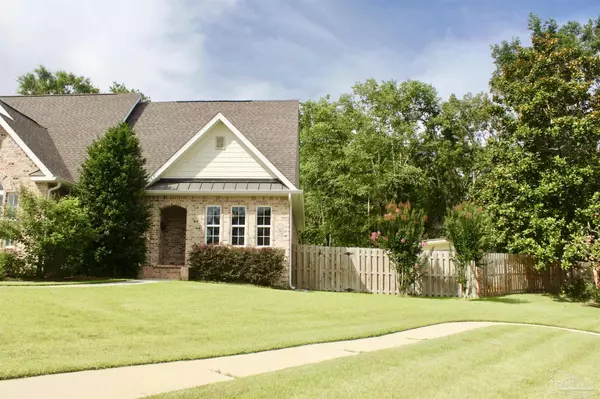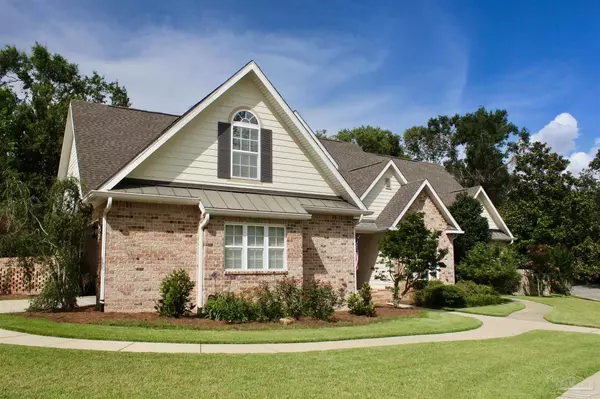Bought with Outside Area Selling Agent • OUTSIDE AREA SELLING OFFICE
$553,700
$585,000
5.4%For more information regarding the value of a property, please contact us for a free consultation.
1794 Lorain Cir Cantonment, FL 32533
4 Beds
4.5 Baths
3,485 SqFt
Key Details
Sold Price $553,700
Property Type Single Family Home
Sub Type Single Family Residence
Listing Status Sold
Purchase Type For Sale
Square Footage 3,485 sqft
Price per Sqft $158
Subdivision Brookside Hills
MLS Listing ID 593293
Sold Date 09/17/21
Style Traditional
Bedrooms 4
Full Baths 4
Half Baths 1
HOA Fees $22/ann
HOA Y/N Yes
Originating Board Pensacola MLS
Year Built 2006
Lot Size 0.540 Acres
Acres 0.54
Property Description
This custom built 4 bedroom; 4 full bath; one 1/2 bath; in-law suit; bonus room; large eat -in kitchen; family room with additional dining/ sitting area home will 'WOW" you from the moment you enter the front door. The many extra details are meticulously executed by the builder/home owner. The high ceilings are accented with step-up and trey details with large beautiful crown moldings. The master bedroom suite area is located on the first floor complete his/her walk-in closets; extra storage closets ; soaking tub; separate walk-in shower; double vanity; dressing area and water closet. A guest bedroom and full bath are also located on the first floor. A highlighted feature of the home located on the first floor is the approx. 400 sq. ft. multi-use room complete with a kitchenette , walk-in closet , a full bath appointed with travertine natural stone flooring, soaking tub and separate shower. The soaring 12' ceilings, built-in desk area and private entrance, make this a room serviceable as an in-law suite or home office for your business. The extra wide windows in the family room allows ample natural light to flood the main floor from the family room to the large open kitchen.The cooks "dream kitchen" is all one could want- double ovens; built -in microwave; gas cook top; travertine natural stone flooring; quartz counter tops; custom cabinets; walk-in pantry; large island and a dining area that keeps all the company near. The screened patio offers a wonderful entertaining area just off the kitchen. The backyard features an open deck complete with a grilling area ; a fire pit with seating and a wonderful workshop. An outdoor shower and 1/2 bath makes the backyard ready for the addition of a pool. The second floor is home to 2 bedrooms and a full bath. A bonus room is located on the second floor and could be used as a weight room, play room , even as a bedroom. This is a one of a kind home. Schedule your appointment today.
Location
State FL
County Escambia
Zoning Res Single
Rooms
Other Rooms Workshop/Storage
Dining Room Breakfast Bar, Eat-in Kitchen, Kitchen/Dining Combo
Kitchen Not Updated, Granite Counters, Kitchen Island, Pantry
Interior
Interior Features Baseboards, Boxed Ceilings, Bookcases, Ceiling Fan(s), Crown Molding, High Ceilings, High Speed Internet, In-Law Floorplan, Recessed Lighting, Sound System, Tray Ceiling(s), Walk-In Closet(s), Bonus Room, Guest Room/In Law Suite, Gym/Workout Room, Office/Study
Heating Multi Units
Cooling Multi Units, Ceiling Fan(s)
Flooring Hardwood, Tile, Travertine, Carpet
Fireplace true
Appliance Water Heater, Electric Water Heater, Tankless Water Heater/Gas, Built In Microwave, Dishwasher, Disposal, Double Oven, Gas Stove/Oven, Refrigerator, Self Cleaning Oven, Oven
Exterior
Exterior Feature Fire Pit, Sprinkler
Parking Features 2 Car Garage, Circular Driveway, Guest, Oversized, Side Entrance, Garage Door Opener
Garage Spaces 2.0
Fence Back Yard
Pool None
Community Features Sidewalks
Utilities Available Cable Available, Underground Utilities
Waterfront Description None, No Water Features
View Y/N No
Roof Type Shingle, Composition
Total Parking Spaces 2
Garage Yes
Building
Lot Description Central Access, Corner Lot, Cul-De-Sac
Faces 9 mile road to N on Chemstrand Rd to right on Bucyrus. Follow all the way to Lorain Cir. Home will be on the corner of Lorain Cir. and Bucyrus.
Story 2
Water Public
Structure Type Brick, Frame
New Construction No
Others
HOA Fee Include Association
Tax ID 181N302400120012
Security Features Security System, Smoke Detector(s)
Pets Description Yes
Read Less
Want to know what your home might be worth? Contact us for a FREE valuation!

Our team is ready to help you sell your home for the highest possible price ASAP





