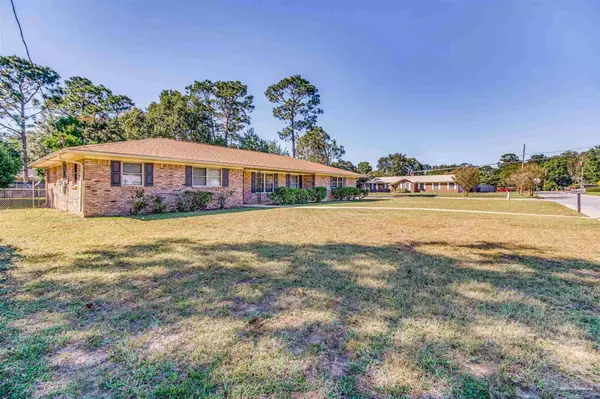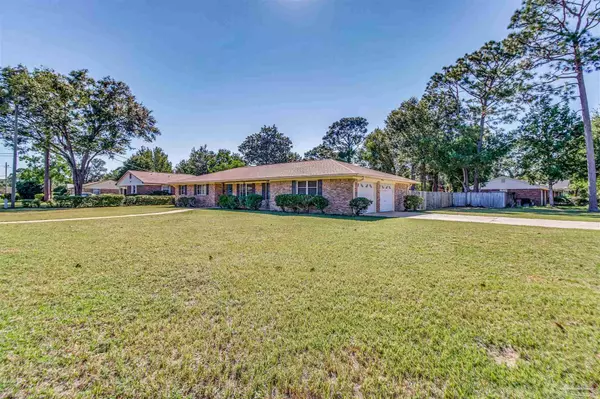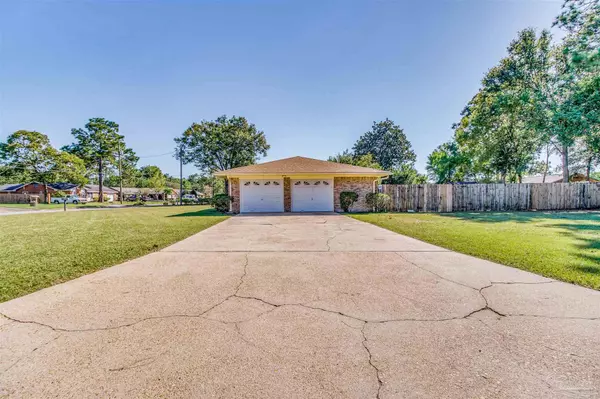Bought with Larry Kuhn • Kuhn Realty
$295,000
$290,000
1.7%For more information regarding the value of a property, please contact us for a free consultation.
5895 Keystone Rd Pensacola, FL 32504
3 Beds
2 Baths
1,493 SqFt
Key Details
Sold Price $295,000
Property Type Single Family Home
Sub Type Single Family Residence
Listing Status Sold
Purchase Type For Sale
Square Footage 1,493 sqft
Price per Sqft $197
Subdivision Scenic Heights
MLS Listing ID 597291
Sold Date 11/01/21
Style Ranch
Bedrooms 3
Full Baths 2
HOA Y/N No
Originating Board Pensacola MLS
Year Built 1974
Lot Size 0.340 Acres
Acres 0.34
Property Description
This REMODELED brick home is ready and waiting for its new owners. Located in the Scenic Heights Subdivision its features include a newer architectural shingled ROOF (2020), all NEW ELECTRICAL wiring throughout the home, fresh paint, new luxury vinyl plank and carpeted floors, updated bathrooms and vanities, new satin nickel hardware throughout, two separate living areas, a fireplace, an over-sized two car garage and more... The updated kitchen features a breakfast nook with window overlooking the back yard, new granite counter tops, stainless steel appliances, new faucets, and a stainless steel refrigerator. Other features include a walk-in closet, a corner lot, a privacy fenced back yard, an updated HVAC system (2017), a washer & dryer that can stay at the buyers request, and much more. Come check this one out today before another lucky buyer beats you to it.
Location
State FL
County Escambia
Zoning Res Single
Rooms
Dining Room Breakfast Room/Nook, Formal Dining Room
Kitchen Updated, Granite Counters
Interior
Interior Features Storage, Ceiling Fan(s), Walk-In Closet(s)
Heating Central, Fireplace(s)
Cooling Central Air, Ceiling Fan(s)
Flooring Carpet, Laminate, Luxury Vinyl Tiles
Fireplace true
Appliance Electric Water Heater, Dryer, Washer, Dishwasher, Electric Cooktop, Oven/Cooktop, Refrigerator, Oven
Exterior
Garage 2 Car Garage, Oversized, Side Entrance
Garage Spaces 2.0
Fence Back Yard, Privacy
Pool None
Utilities Available Cable Available
Waterfront No
View Y/N No
Roof Type Shingle
Total Parking Spaces 2
Garage Yes
Building
Lot Description Corner Lot
Faces Scenic Hwy to Langley to Keystone Rd
Story 1
Water Public
Structure Type Brick Veneer, Frame
New Construction No
Others
Tax ID 121S291001012017
Read Less
Want to know what your home might be worth? Contact us for a FREE valuation!

Our team is ready to help you sell your home for the highest possible price ASAP





