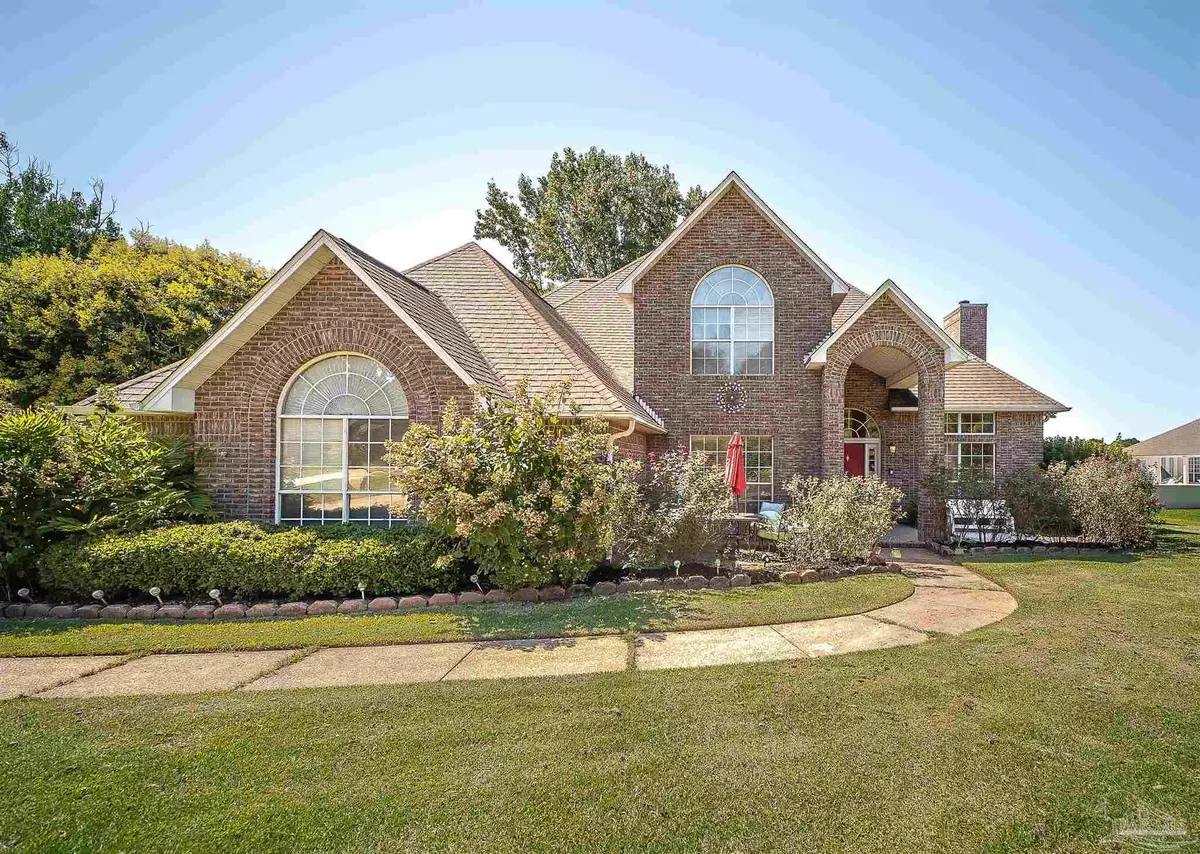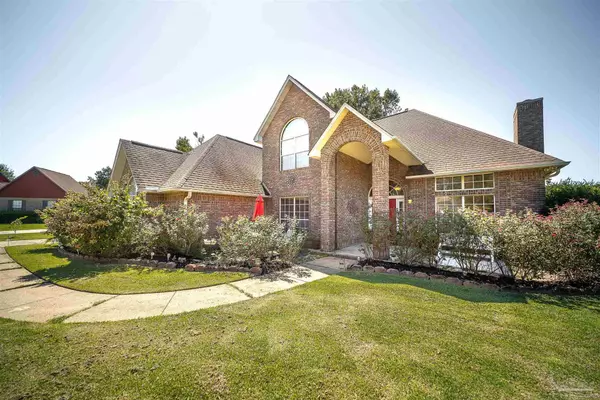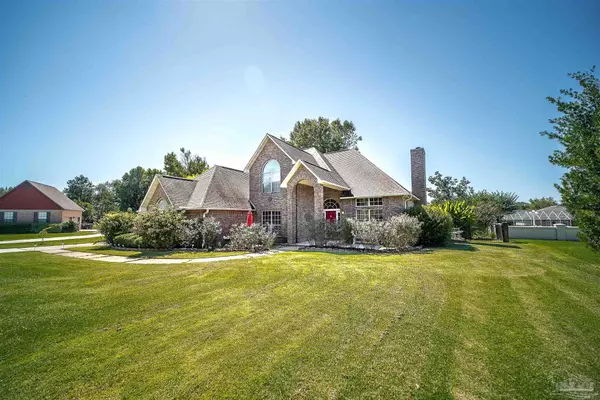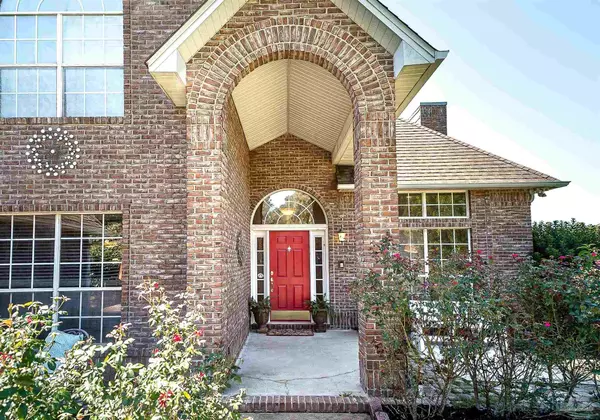Bought with Robert Anderson • 1st Class Real Estate Gulf Coast
$575,000
$599,000
4.0%For more information regarding the value of a property, please contact us for a free consultation.
5663 Doral Dr Pace, FL 32571
4 Beds
3.5 Baths
2,633 SqFt
Key Details
Sold Price $575,000
Property Type Single Family Home
Sub Type Single Family Residence
Listing Status Sold
Purchase Type For Sale
Square Footage 2,633 sqft
Price per Sqft $218
Subdivision Stonebrook Village
MLS Listing ID 597247
Sold Date 11/10/21
Style English Tudor
Bedrooms 4
Full Baths 3
Half Baths 1
HOA Fees $73/ann
HOA Y/N Yes
Originating Board Pensacola MLS
Year Built 1991
Lot Size 0.530 Acres
Acres 0.53
Property Description
Stunning Stonebrook Tudor style custom pool home! This gorgeous 2 story home has 4 bedrooms and 3 1/2 bathrooms in addition to a separate home office/study, formal dining room, and newly added deck/balcony on the second floor. Living room features high ceilings, sky lights, and a wood burning fireplace along with French doors leading to the pool area. The kitchen is large and features both a breakfast bar and breakfast nook which opens onto the spacious (26'x11') screened back porch. Owners bedroom with en suite bathroom is on the main floor and flows into a custom bathroom with skylight above the large stone and glass shower. Double granite vanities with plenty of storage then lead to an L-shaped walk-in closet with built in closet system! A stylish half bath and mudroom complete the downstairs. Upstairs you'll find 3 more bedrooms, 2 more full baths, and a new deck/balcony overlooking the lush park-like backyard and inground saltwater pool. The extensive, mature backyard landscaping is a must see and provides plenty of outdoor space and privacy. Home also features a whole home generator with its own buried propane tank. In 2018, sellers converted home to public sewer. Homeowner's list of upgrades are located in the MLS docs so check out how much care and love went into this gorgeous showplace home! Too much to list-must see!!
Location
State FL
County Santa Rosa
Zoning Deed Restrictions,Res Single
Rooms
Dining Room Breakfast Bar, Breakfast Room/Nook, Eat-in Kitchen, Formal Dining Room
Kitchen Updated, Granite Counters, Pantry
Interior
Interior Features Baseboards, Ceiling Fan(s), Chair Rail, Crown Molding, High Ceilings, High Speed Internet, Walk-In Closet(s), Guest Room/In Law Suite, Office/Study
Heating Multi Units, Heat Pump, Central, Fireplace(s)
Cooling Multi Units, Heat Pump, Central Air, Ceiling Fan(s)
Flooring Bamboo, Hardwood, Tile
Fireplace true
Appliance Electric Water Heater, Built In Microwave, Dishwasher, Disposal, Oven/Cooktop, Refrigerator, Oven
Exterior
Exterior Feature Balcony, Rain Gutters
Garage 2 Car Garage, Guest, Oversized, Side Entrance, Garage Door Opener
Garage Spaces 2.0
Fence Back Yard
Pool In Ground, Salt Water, Vinyl
Community Features Pool, Gated, Golf, Tennis Court(s)
Utilities Available Cable Available, Underground Utilities
Waterfront No
Waterfront Description None, No Water Features
View Y/N No
Roof Type Shingle, Hip
Total Parking Spaces 2
Garage Yes
Building
Lot Description Central Access, Cul-De-Sac, Near Golf Course
Faces Hwy 90 to north on Woodbine Rd, turn left into Stonebrook Village, go past club house and turn right on Doral Drive, home will be on right .
Story 2
Water Public
Structure Type Brick Veneer, Vinyl Siding, Brick
New Construction No
Others
HOA Fee Include Association, Deed Restrictions, Management
Tax ID 312n29527400h000070
Security Features Security System, Smoke Detector(s)
Pets Description Yes
Read Less
Want to know what your home might be worth? Contact us for a FREE valuation!

Our team is ready to help you sell your home for the highest possible price ASAP





