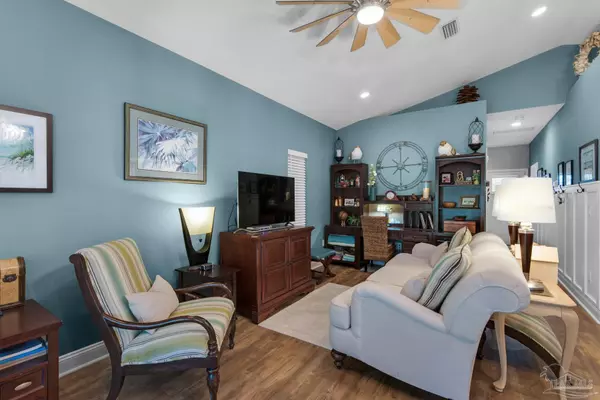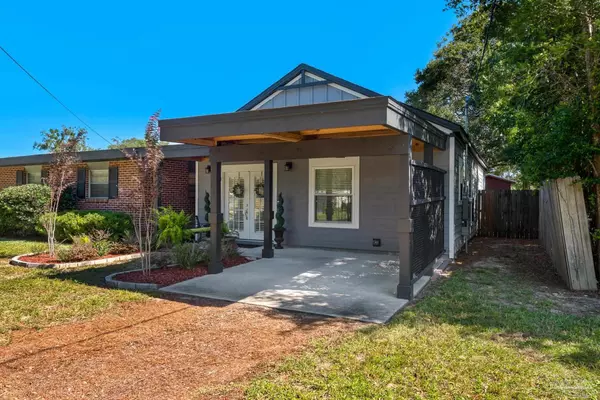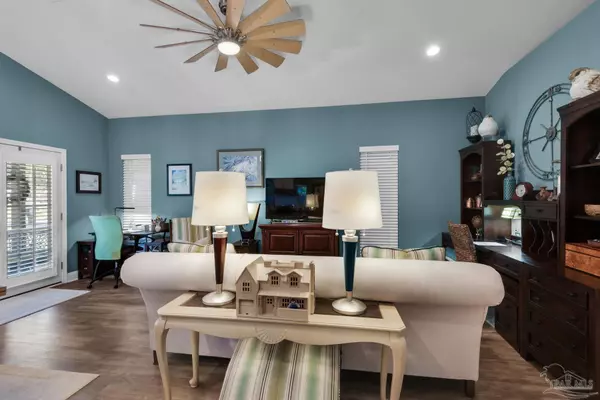Bought with Nichole Leffel • Levin Rinke Realty
$375,000
$399,000
6.0%For more information regarding the value of a property, please contact us for a free consultation.
3970 Bonway Dr Pensacola, FL 32504
4 Beds
3 Baths
2,330 SqFt
Key Details
Sold Price $375,000
Property Type Multi-Family
Sub Type Duplex
Listing Status Sold
Purchase Type For Sale
Square Footage 2,330 sqft
Price per Sqft $160
Subdivision Scenic Heights
MLS Listing ID 596120
Sold Date 11/10/21
Bedrooms 4
Full Baths 3
HOA Y/N No
Originating Board Pensacola MLS
Year Built 1960
Lot Dimensions 100 x 120
Property Description
Have you ever dreamed of owning not 1 but 2 move in ready Airbnb’s or 2 long term rentals? Perhaps live in 1 and rent the other for secondary income. What about helping your family members out? This unique family residence features NOT 1 BUT 2 HOMES located on a corner lot in the popular Belvedere Park subdivision in Northeast Pensacola. You are NOT going to believe the opportunities this flexible property will offer its new owner! The original home is a 3 bedroom 2 bath all brick 1400 sqft traditional ranch built in 1960 with new paint, carpet, window treatments, tile floors and a 2017 HVAC system. The large great room and eat in kitchen are separated by a brick wall. The eat in kitchen has been remodeled and features stone counter tops, back splash, all wood cabinets and tile flooring. There is a utility room that includes the washer and dryer with additional storage. The stunning second home was built in 2018 for mom and is straight out of an HGTV episode!! This 1 bedroom 1 ½ bath top shelf build has a total 1200 square foot print with over 900 sqft of living space. Upon entering this charming home you will notice wood plank LTV flooring, the soft calming colors which are enhanced by the high ceilings and beautiful fixtures that are all drawn together by the bright trim and natural light via the numerous impact resistant windows. The kitchen includes; quartz counter tops, a beautiful tile back splash, custom cabinets with soft close drawers, stainless appliances and a large pantry. The spacious bedroom has plenty of room for your larger furnishings. The full bath has a glass enclosed tile shower with a very appealing vanity and huge walk in closet. The inviting outdoor space is also amazing and a must see. This desirable area is close to parks shopping, hospitals, schools and our beautiful white beaches. This unique property will not last long!
Location
State FL
County Escambia
Zoning Res Multi,Res Single
Rooms
Other Rooms Guest House, Detached Self Contained Living Area
Kitchen Kitchen Island, Pantry, Stone Counters
Interior
Interior Features Storage, Baseboards, Cathedral Ceiling(s), Ceiling Fan(s), Chair Rail, High Speed Internet, In-Law Floorplan, Plant Ledges, Vaulted Ceiling(s), Walk-In Closet(s)
Heating Multi Units, Heat Pump, Central, Natural Gas
Cooling Ceiling Fan(s), Multi Units, Heat Pump, Central Air, Gas
Flooring Luxury Vinyl Tiles, Tile, Carpet, Simulated Wood
Fireplace true
Appliance Water Heater, Electric Water Heater, Gas Water Heater, Dryer, Washer, Dishwasher, Disposal, Electric Cooktop, Microwave, Refrigerator
Exterior
Exterior Feature Fire Pit, Satellite Dish
Garage 2 Car Carport, Covered, Driveway, Front Entrance, Guest, Side Entrance
Carport Spaces 2
Fence Back Yard, Full, Privacy
Pool None
Utilities Available Cable Available
Waterfront No
Waterfront Description None, No Waterfront Features
View Y/N No
Roof Type Shingle, Composition
Total Parking Spaces 2
Garage No
Building
Lot Description Central Access, Corner Lot, Interior Lot
Faces Langley or Creighton to Hilltop turn east on Bonway Corner of Bonway and Jasmine
Story 1
Water Public
Structure Type Brick Veneer, HardiPlank Type, Frame
New Construction No
Others
Tax ID 091S291000009006
Security Features Smoke Detector(s)
Read Less
Want to know what your home might be worth? Contact us for a FREE valuation!

Our team is ready to help you sell your home for the highest possible price ASAP





