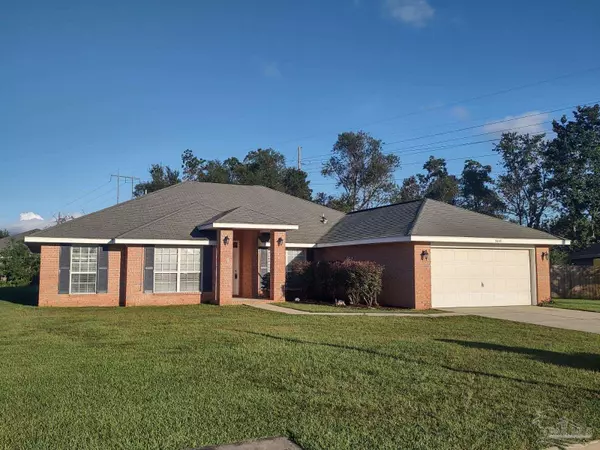Bought with Derek Clayton • KELLER WILLIAMS REALTY GULF COAST
$334,900
$334,900
For more information regarding the value of a property, please contact us for a free consultation.
5648 Berrybrook Cr Pace, FL 32571
4 Beds
2 Baths
2,580 SqFt
Key Details
Sold Price $334,900
Property Type Single Family Home
Sub Type Single Family Residence
Listing Status Sold
Purchase Type For Sale
Square Footage 2,580 sqft
Price per Sqft $129
Subdivision Berrybrook Estates
MLS Listing ID 595689
Sold Date 12/01/21
Style Contemporary
Bedrooms 4
Full Baths 2
HOA Y/N No
Originating Board Pensacola MLS
Year Built 2004
Lot Size 9,147 Sqft
Acres 0.21
Lot Dimensions 155 x 79
Property Description
GREAT PACE LOCATION!!! Berrybrook Estates subdivision has NO HOA and is CONVEINTLY LOCATED to schools, NAS Whiting Field and the developing Five Points area which includes a Publix and various restaurants. This roomy 4BR/2BA split floor plan home features a HUGE Great Room with vaulted ceiling, plant ledge and wood burning Fireplace (which currently has an electric insert); just off the Great Room is the Breakfast Area which leads to the Large Kitchen. The Kitchen has a breakfast bar, lots of counter space, tons of cabinets and a pantry! Entering the home, there is a Formal Dining Room on the Right and large Office/Study on the left. The Master Suite features TWO WALK-IN CLOSETS, Double Vanity, Garden Tub, Water Closet and Separate Shower! The three Additional Bedrooms are good-sized and one features a walk-in closet. Sellers will be installing new roof prior to closing! DON"T MISS OUT - SEE THIS HOME and MAKE IT YOURS TODAY!!!
Location
State FL
County Santa Rosa
Zoning County,Res Single
Rooms
Dining Room Breakfast Bar, Breakfast Room/Nook, Formal Dining Room
Kitchen Not Updated, Laminate Counters, Pantry
Interior
Interior Features Ceiling Fan(s), High Speed Internet, Plant Ledges, Vaulted Ceiling(s), Walk-In Closet(s), Office/Study
Heating Central, Fireplace(s)
Cooling Central Air, Ceiling Fan(s)
Flooring Vinyl, Carpet
Fireplace true
Appliance Electric Water Heater, Dishwasher, Disposal, Electric Cooktop
Exterior
Garage 2 Car Garage, Garage Door Opener
Garage Spaces 2.0
Pool None
Waterfront No
View Y/N No
Roof Type Composition
Total Parking Spaces 2
Garage Yes
Building
Lot Description Central Access, Interior Lot
Faces Hwy 90 to north on Woodbine Rd or Chumuckla Hwy, turn right (West) on Berryhill Rd, turn right into Berrybrook Estates (Berrybrook Circle), continue straight ahead and home will be on the left.
Story 1
Water Public
Structure Type Brick Veneer, Frame
New Construction No
Others
Tax ID 322N29034700C000040
Security Features Smoke Detector(s)
Read Less
Want to know what your home might be worth? Contact us for a FREE valuation!

Our team is ready to help you sell your home for the highest possible price ASAP





