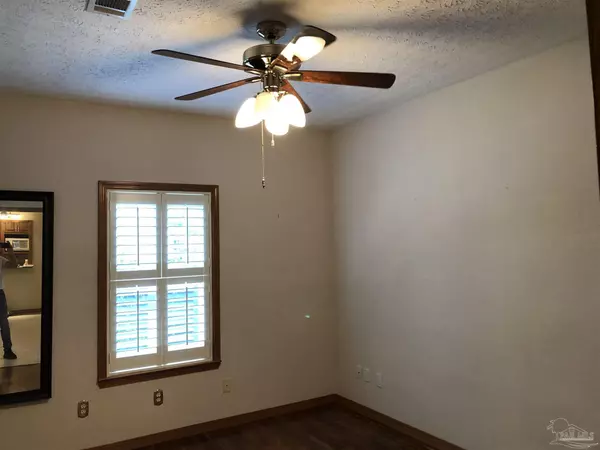Bought with Catherine Anderson • KELLER WILLIAMS REALTY GULF COAST
$315,000
$325,000
3.1%For more information regarding the value of a property, please contact us for a free consultation.
1503 Hunters Creek Dr Pensacola, FL 32533
4 Beds
2 Baths
2,297 SqFt
Key Details
Sold Price $315,000
Property Type Single Family Home
Sub Type Single Family Residence
Listing Status Sold
Purchase Type For Sale
Square Footage 2,297 sqft
Price per Sqft $137
Subdivision Hunters Creek
MLS Listing ID 597806
Sold Date 12/01/21
Style Contemporary
Bedrooms 4
Full Baths 2
HOA Fees $12/ann
HOA Y/N Yes
Originating Board Pensacola MLS
Year Built 1995
Lot Size 0.630 Acres
Acres 0.63
Property Description
One Owner Pride offering 4 Bedrooms, 2 Full Baths, in timeless "Traditional Style" Located on a Desirable Cul-de-Sac on .63 Acre lot. New roof, HVAC, windows, shutters, wood flooring, and light fixtures in 2017. All will be impressed with the huge back deck (34x15) Spacious and airy family room and open concept floor plan of this home. This property has oaks providing shade as well as mature flowering shrubs. Seller added the family room and a 4th bedroom or office in 2001 which is open to the great room with cathedral ceiling. Has brick fireplace and mantle, open to kitchen and formal dining room. Split plan with master bedroom with convenient double french door access to the deck. Master bath with double vanity, corner tiled encased deep jetted garden tub, separate shower, walk in closet. Eat in kitchen with updated oak cabinets, granite counter tops, pantry, laundry and garage access. 2 bedrooms have his and her double closets. 2 car garage has door to backyard, pull down stairs to attic. Has a sprinkler system and new security system in place. Washer, Dryer, Refrigerator, Freezer, Microwave, Dining Table, 6 chairs, Buffet Table, and China Cabinet are included in the sale.
Location
State FL
County Escambia
Zoning County
Rooms
Dining Room Breakfast Bar, Eat-in Kitchen, Formal Dining Room
Kitchen Updated
Interior
Heating Central
Cooling Geothermal, Ceiling Fan(s)
Flooring Hardwood, Tile
Appliance Electric Water Heater, Dryer, Washer
Exterior
Garage 2 Car Garage, Garage Door Opener
Garage Spaces 2.0
Pool None
Waterfront No
View Y/N No
Roof Type Gable, Hip
Total Parking Spaces 2
Garage Yes
Building
Lot Description Cul-De-Sac
Faces Chemstrand Rd past Kingsfield Rd turn left on Hunters Creek Dr turn left and follow all the way to the end. Home is on Cul-de-Sac. .
Story 1
Water Public
Structure Type Brick
New Construction No
Others
Tax ID 151N302003036001
Security Features Security System
Read Less
Want to know what your home might be worth? Contact us for a FREE valuation!

Our team is ready to help you sell your home for the highest possible price ASAP





