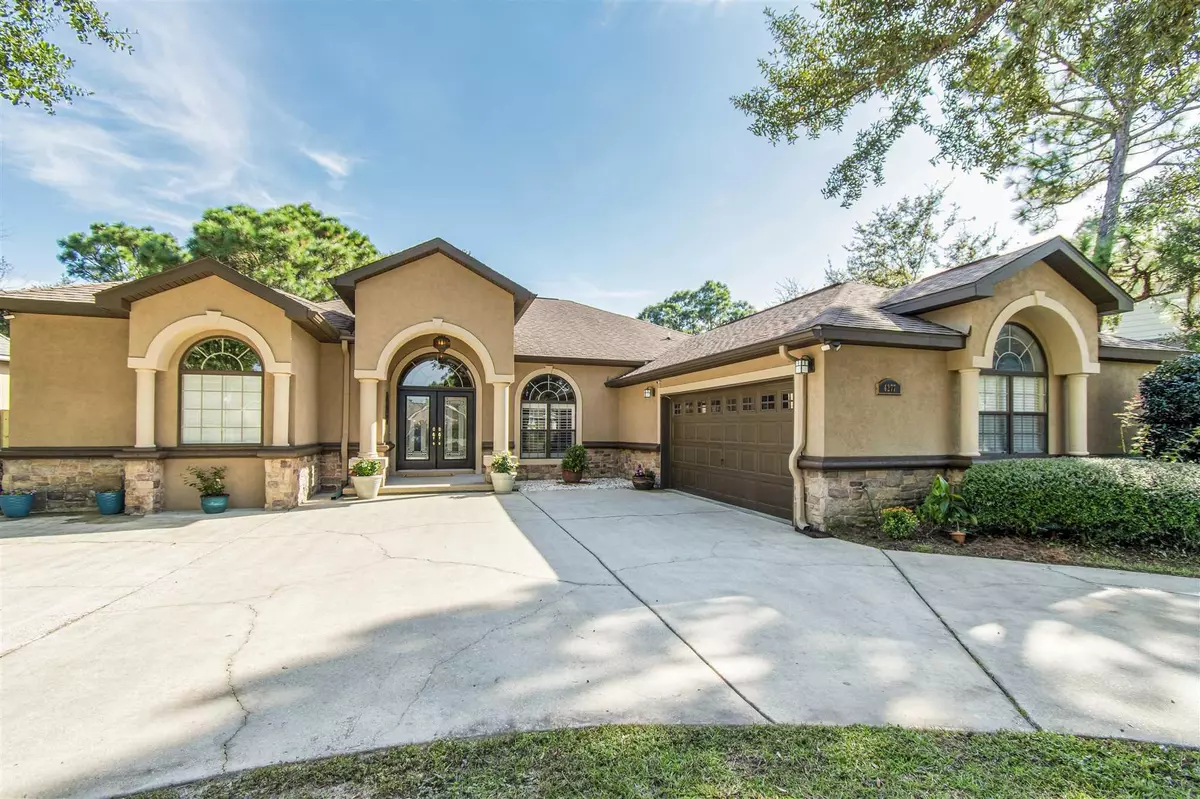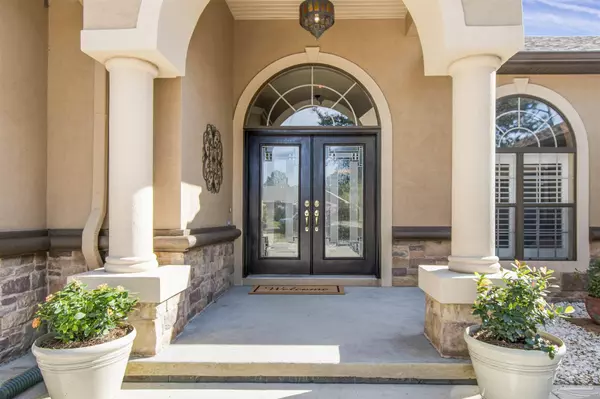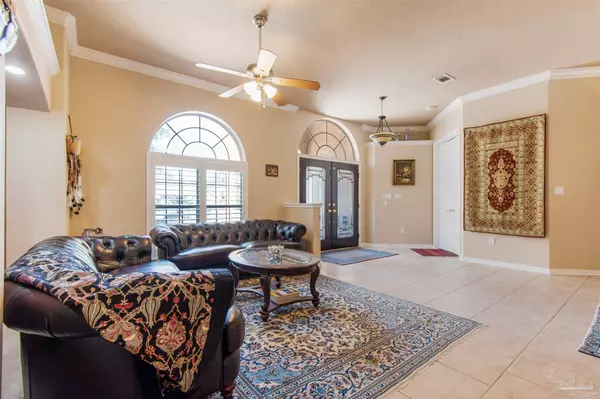Bought with Susan Condreay • Levin Rinke Realty
$625,000
$592,750
5.4%For more information regarding the value of a property, please contact us for a free consultation.
4277 Walden Way Gulf Breeze, FL 32563
4 Beds
3 Baths
2,577 SqFt
Key Details
Sold Price $625,000
Property Type Single Family Home
Sub Type Single Family Residence
Listing Status Sold
Purchase Type For Sale
Square Footage 2,577 sqft
Price per Sqft $242
Subdivision Sound Forest
MLS Listing ID 563841
Sold Date 12/10/21
Style Contemporary
Bedrooms 4
Full Baths 3
HOA Fees $29/ann
HOA Y/N Yes
Originating Board Pensacola MLS
Year Built 2004
Lot Size 0.300 Acres
Acres 0.3
Property Description
Welcome to the beautiful, upscale neighborhood of Sound Forest. This neighborhood encompasses all the special features Soundside Drive is known for including loads of natural beauty and the added benefit of well-lit sidewalks for those evening walks. This is a custom executive home with lots of charm. Not only are there 4 bedrooms, and 3 full bathrooms, but also the unique multi-split floorplan offers lots of natural light. This home boasts 10-ft ceilings, featuring deluxe crown molding throughout, a tile walk, custom trim, and doors. As you enter, you are welcomed into a beautiful open area, which includes a living room, formal dining room. From the living room, you have access to the lovely master suite with beautiful dark hardwood floors, a trey ceiling, and French doors which lead you into a large, screened patio overlooking the back garden. The master bathroom features a Jacuzzi tub, oversized shower, and large walk-in closet. By the way, all bathrooms have been updated with new granite and vanities. A second bathroom is accessible from the 2nd living room/den area and the 3rd bathroom is accessible from the 3rd and 4th bedrooms. The beautifully designed den leads you to a deluxe gourmet kitchen, featuring all stainless-steel appliances with a breakfast bar and nook. The gourmet kitchen provides access to the backyard and both living rooms. You will fall in love with the kitchen, which is the heart of this amazing home! The spacious laundry room includes a folding station, cabinets, and soaking sink and leads out to the oversized garage. You will have more than enough parking for your RV, boat, etc. This home features a large circular driveway to accommodate all the parking you will need. The backyard is a tropical paradise with a beautiful enclosed in-ground swimming pool, hot tub, and outside kitchen area for entertainment and parties. The waterfront preserve area is just a 5-minute walk away. This home is conveniently located near A+ schools,
Location
State FL
County Santa Rosa
Zoning Res Single
Rooms
Dining Room Breakfast Bar, Breakfast Room/Nook, Formal Dining Room
Kitchen Updated
Interior
Interior Features Central Vacuum, Office/Study
Heating Central, Natural Gas
Cooling Central Air, Ceiling Fan(s)
Flooring Hardwood
Appliance Electric Water Heater, Dryer, Washer
Exterior
Garage 3 Car Garage, Circular Driveway, Garage Door Opener
Garage Spaces 3.0
Pool Salt Water
Waterfront No
View Y/N No
Roof Type Gable, Hip
Total Parking Spaces 3
Garage Yes
Building
Faces East on Gulf Breeze Pkwy/US-98. Turn Right onto Soundside Dr/CR-191 E. Turn Left onto Walden Way.
Story 1
Water Public
Structure Type Stucco Hard Coat Siding, Brick
New Construction No
Others
Tax ID 272S28513500A000220
Security Features Security System, Smoke Detector(s)
Read Less
Want to know what your home might be worth? Contact us for a FREE valuation!

Our team is ready to help you sell your home for the highest possible price ASAP





