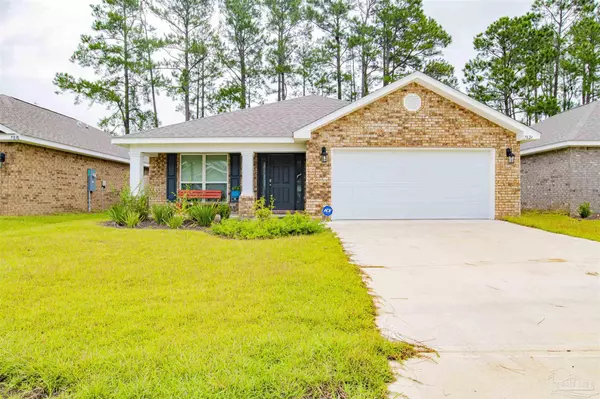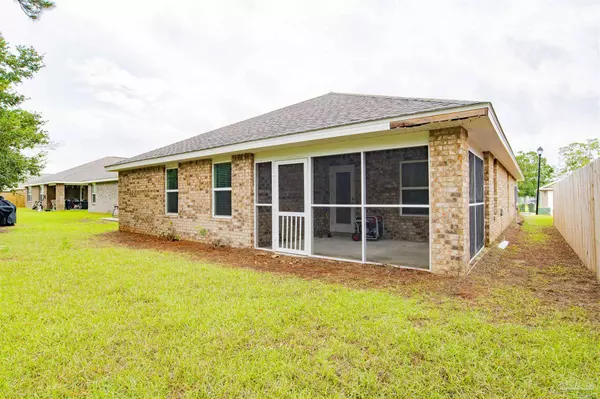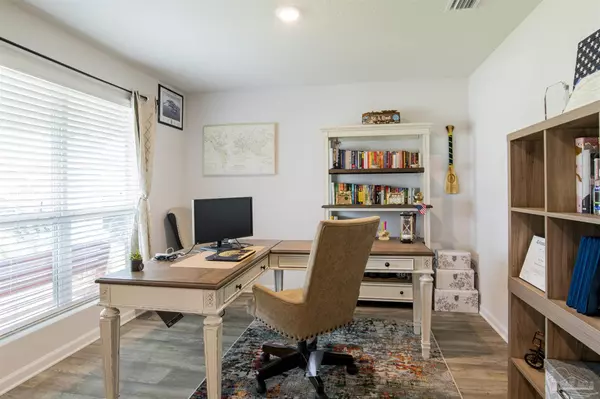Bought with Summer Chason • KELLER WILLIAMS REALTY GULF COAST
$298,000
$310,000
3.9%For more information regarding the value of a property, please contact us for a free consultation.
7824 Lakeside Oaks Dr Pensacola, FL 32526
3 Beds
2 Baths
1,979 SqFt
Key Details
Sold Price $298,000
Property Type Single Family Home
Sub Type Single Family Residence
Listing Status Sold
Purchase Type For Sale
Square Footage 1,979 sqft
Price per Sqft $150
Subdivision Lakeshore Preserve
MLS Listing ID 594850
Sold Date 12/28/21
Style Contemporary, Craftsman
Bedrooms 3
Full Baths 2
HOA Fees $42/ann
HOA Y/N Yes
Originating Board Pensacola MLS
Year Built 2020
Lot Size 6,490 Sqft
Acres 0.149
Property Description
Beautiful newer home in Lakeshore Preserve! 3BR + office or other room! You will love the extra room, currently furnished as the light & bright home office. The kitchen features granite countertops, stainless steel appliances, a large island, pantry and is open to the living room. Covered front porch and Covered & screened back patio for morning coffee or afternoon relaxing. Master bedroom is spacious with ensuite bath that includes large walk in closet, double vanity and roomy 5 foot shower. Easy maintenance Luxury Vinyl Plank (LVP) Wood flooring in most of the house with carpet only in the bedrooms. ADT Smart Home Technology System & Security package is also included. This one year old house includes blinds on all the windows, screened porch and fences on both sides, thus why this gorgeous home is better than new! BACK YARD IS DEEPER THAN IT LOOKS NOTICE FLAGS ON TREES IN AREA NOT YET CLEARED. Central location close to NAS, Corry Station, Beaches, Navy Fed Ops HQ, Hospitals, shopping, etc. Call today for your private tour!
Location
State FL
County Escambia
Zoning Res Single
Rooms
Dining Room Breakfast Bar, Breakfast Room/Nook, Formal Dining Room
Kitchen Not Updated, Granite Counters, Kitchen Island, Pantry
Interior
Interior Features High Speed Internet, Walk-In Closet(s), Gym/Workout Room, Office/Study
Heating Central
Cooling Central Air
Flooring Vinyl, Carpet, Simulated Wood
Appliance Electric Water Heater, Built In Microwave, Dishwasher, Disposal, Electric Cooktop, Self Cleaning Oven
Exterior
Garage 2 Car Garage, Garage Door Opener
Garage Spaces 2.0
Pool None
Utilities Available Cable Available
Waterfront No
View Y/N No
Roof Type Composition
Total Parking Spaces 4
Garage Yes
Building
Lot Description Central Access
Faces North on Mobile Highway, turn left on Beulah Rd. and go past Shelby Ln to the new home community on the right.
Story 1
Water Public
Structure Type Brick Veneer, Frame
New Construction No
Others
HOA Fee Include Association, Deed Restrictions
Tax ID 181S314301020002
Security Features Smoke Detector(s)
Read Less
Want to know what your home might be worth? Contact us for a FREE valuation!

Our team is ready to help you sell your home for the highest possible price ASAP





