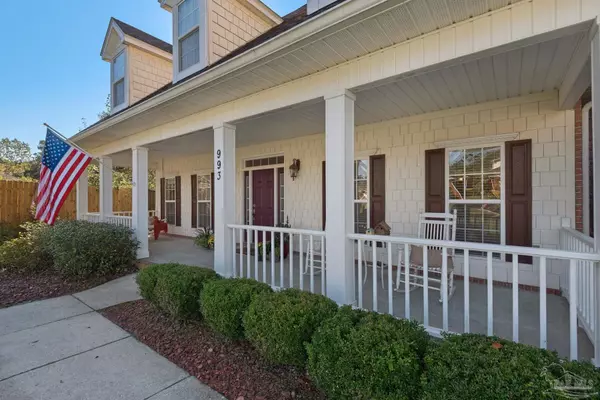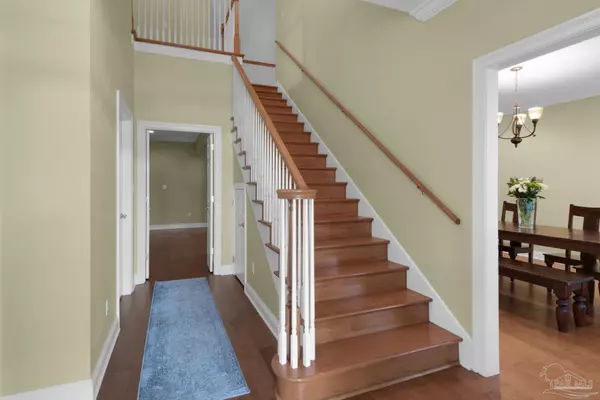Bought with Katie Ates • Coldwell Banker Realty
$495,000
$489,000
1.2%For more information regarding the value of a property, please contact us for a free consultation.
993 Bucyrus Ln Cantonment, FL 32533
4 Beds
3.5 Baths
3,378 SqFt
Key Details
Sold Price $495,000
Property Type Single Family Home
Sub Type Single Family Residence
Listing Status Sold
Purchase Type For Sale
Square Footage 3,378 sqft
Price per Sqft $146
Subdivision Brookside Hills
MLS Listing ID 598915
Sold Date 01/28/22
Style Traditional
Bedrooms 4
Full Baths 3
Half Baths 1
HOA Fees $22/ann
HOA Y/N Yes
Originating Board Pensacola MLS
Year Built 2004
Lot Size 0.733 Acres
Acres 0.7335
Property Description
This home embodies modern Southern charm! Tucked into a refreshing landscape with rolling hills and surrounded by green space, the busy pace of the day seems to slow down once you pull into Brookside Hills. Each home has unique styling and the architectural elements in this one include always popular Southern classics such as, dormer windows, a long front porch and a side entry garage. All the interior features expected in an executive home are here, but particularly satisfying is the gourmet kitchen with custom wood cabinetry, granite counter tops, full-sized pantry, and a large center island. The kitchen is the heart of each home and more-so here as the ceiling over the kitchen opens up to the second floor and a balcony overlooks it from above. The downstairs Master Suite feels spacious thanks to tall ceilings, plenty of natural light, and slider access to the large rear deck. The en suite Bath has timeless travertine tile, cherry wood cabinets, granite counter tops and a huge walk-in closet. Adjacent to the Master Suite is an unexpectedly large utility room that could really be utilized as the workhorse space where all projects come to life. Upstairs are three additional bedrooms, generously appointed with walk in closets and serviced by two full baths. There is a tremendous amount of storage and bonus space on the second floor! It's easy to get excited about the giant media/flex room over the garage, but also included are 2 handy, climate controlled storage rooms that will stir your imagination and help check ALL the boxes on your wish list. Outside, the tranquil backyard is a private woodland oasis, feeling cool and connected to nature. Space for all the games you want to play, gardening, lounging... this part of the property is anchored by an elevated deck and adorable yard building that matches the house. It's all here, come and see for yourself!
Location
State FL
County Escambia
Zoning Res Single
Rooms
Other Rooms Yard Building
Dining Room Eat-in Kitchen, Formal Dining Room
Kitchen Updated, Granite Counters, Kitchen Island, Pantry
Interior
Interior Features Storage, Baseboards, Ceiling Fan(s), Crown Molding, High Ceilings, High Speed Internet, Recessed Lighting, Vaulted Ceiling(s), Walk-In Closet(s), Media Room
Heating Multi Units, Central
Cooling Multi Units, Central Air, Ceiling Fan(s)
Flooring Hardwood, Tile, Carpet
Appliance Electric Water Heater, Dryer, Washer, Built In Microwave, Dishwasher, Disposal, Oven/Cooktop, Refrigerator, Oven
Exterior
Exterior Feature Sprinkler
Parking Features 2 Car Garage, Side Entrance, Garage Door Opener
Garage Spaces 2.0
Fence Back Yard, Privacy
Pool None
Community Features Sidewalks
Utilities Available Cable Available, Underground Utilities
Waterfront Description None, No Water Features
View Y/N No
Roof Type Shingle
Total Parking Spaces 2
Garage Yes
Building
Lot Description Interior Lot
Faces From 9 Mile Road, north on Chemstrand Rd., right on Bucyrus Ln.
Story 2
Water Public
Structure Type Brick Veneer, Frame
New Construction No
Others
HOA Fee Include Association
Tax ID 181N302400030004
Security Features Smoke Detector(s)
Pets Description Yes
Read Less
Want to know what your home might be worth? Contact us for a FREE valuation!

Our team is ready to help you sell your home for the highest possible price ASAP





