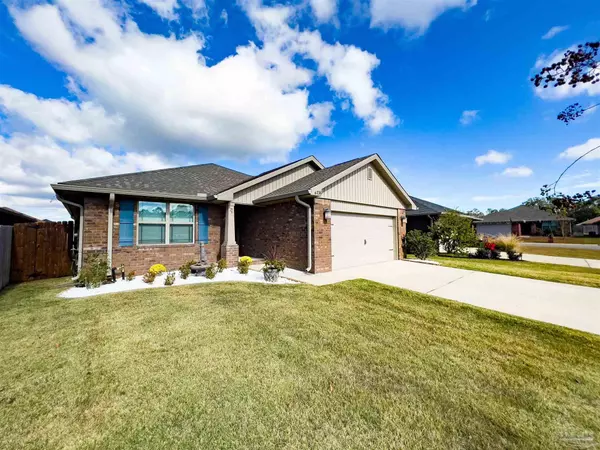Bought with Ross Thornton • Experience Real Estate Group
$327,000
$320,000
2.2%For more information regarding the value of a property, please contact us for a free consultation.
4736 Burgess Blvd Pace, FL 32571
3 Beds
2 Baths
1,901 SqFt
Key Details
Sold Price $327,000
Property Type Single Family Home
Sub Type Single Family Residence
Listing Status Sold
Purchase Type For Sale
Square Footage 1,901 sqft
Price per Sqft $172
Subdivision Ashley Place
MLS Listing ID 601860
Sold Date 02/11/22
Style Traditional
Bedrooms 3
Full Baths 2
HOA Fees $15/ann
HOA Y/N Yes
Originating Board Pensacola MLS
Year Built 2018
Lot Size 6,098 Sqft
Acres 0.14
Property Description
This spectacular 3-bedroom, 2-bathroom family home is located in the heart of Pace, just minutes from shopping and restaurants. This home features a spacious, open formal dining room and living area. A breakfast nook, complete with plantation shutters, is located just off the kitchen area. The laundry room doubles as a pantry, with floor to ceiling shelving. The master bedroom is large enough to have your own seating area and comes with a large walk-in closet located just inside the master bathroom. The master bathroom also includes a double vanity, huge walk-in shower, and additional linen closet. Additional bedrooms each have spacious closets. This home also includes a built-in security system and a two-car garage. The fenced in back yard is complete with a covered patio area that is perfect for entertaining or relaxing. The front yard has brand new sod and an irrigation system. This is a highly sought-after location, schedule your viewing quickly!
Location
State FL
County Santa Rosa
Zoning County,Res Single
Rooms
Dining Room Formal Dining Room, Kitchen/Dining Combo
Kitchen Not Updated
Interior
Heating Heat Pump
Cooling Heat Pump, Central Air, Ceiling Fan(s)
Flooring Tile, Vinyl, Carpet
Appliance Electric Water Heater, Built In Microwave, Dishwasher, Electric Cooktop
Exterior
Garage 2 Car Garage, Garage Door Opener
Garage Spaces 2.0
Fence Back Yard
Pool None
Waterfront No
View Y/N No
Roof Type Shingle
Total Parking Spaces 2
Garage Yes
Building
Lot Description Interior Lot
Faces Turn south on to Watkin St from Hwy 90, first subdivision on your left
Story 1
Water Public
Structure Type Brick Veneer, Frame
New Construction No
Others
Tax ID 141N29007500E000090
Security Features Security System, Smoke Detector(s)
Read Less
Want to know what your home might be worth? Contact us for a FREE valuation!

Our team is ready to help you sell your home for the highest possible price ASAP





