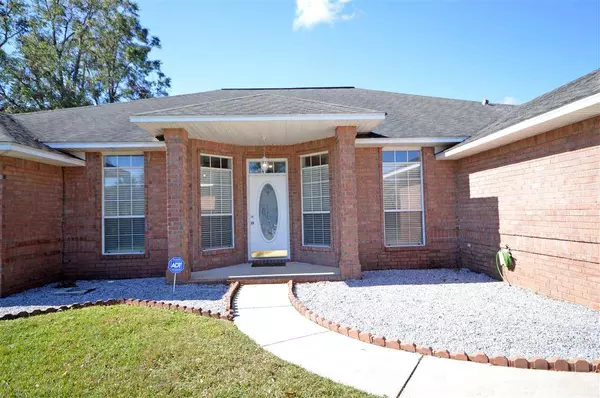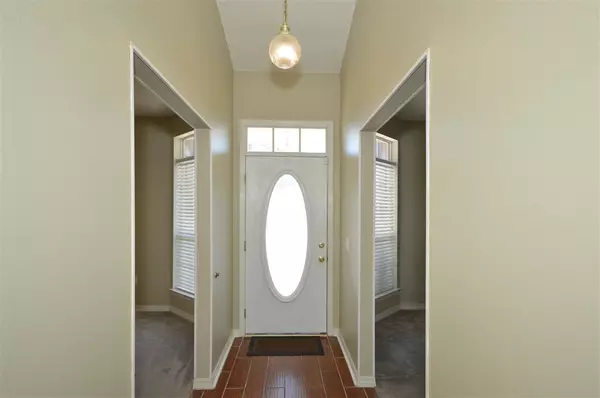Bought with Bruce Baker • RE/MAX INFINITY
$304,000
$288,000
5.6%For more information regarding the value of a property, please contact us for a free consultation.
4665 Winterdale Dr Pace, FL 32571
4 Beds
3 Baths
2,795 SqFt
Key Details
Sold Price $304,000
Property Type Single Family Home
Sub Type Single Family Residence
Listing Status Sold
Purchase Type For Sale
Square Footage 2,795 sqft
Price per Sqft $108
Subdivision Summerdale
MLS Listing ID 582870
Sold Date 02/18/22
Style Craftsman
Bedrooms 4
Full Baths 3
HOA Y/N No
Originating Board Pensacola MLS
Year Built 1999
Lot Size 8,712 Sqft
Acres 0.2
Property Description
Why pay utilities when the power company can pay you? Centrally located home in the heart of Pace with SOLAR PANELS. Florida-style 4 BR, 3 ba, 2795 SF, split-plan home PLUS office/bonus room and a glass enclosed, heated & cooled, sun room! When your friends come over, they'll sit in your bright, spacious, sunroom and marvel at the backyard that’s the perfect space for those Summer BBQs or simple, relaxing evenings with family and friends! As you enter the home through the front door and Foyer, you'll notice it features an office/bonus room, a formal dining room and an open floor plan with soaring high ceilings and windows that fill the home with soul-refreshing sunlight. The bright and cheerful Great Room is quite large and features a Fireplace, cathedral ceilings, plant ledges, and a French door, which leads to the 10 x 22 sunroom and privacy-fenced backyard. The Formal Dining room flows off the chef’s dream Kitchen that features miles of countertops, ample cabinets, pantry, breakfast nook, and an island. The HUGE master suite is split and features a master bath that’s fit for a movie star with its double vanities, two walk-in closets, separate shower, and garden tub - imagine closing the door to the rest of your life, pouring yourself a glass of wine and taking a relaxing soak in your tub! On the other side of the home, you’ll find bedrooms two and three, a Guest Bath, PLUS a fourth bedroom down the hall from the sunroom, with its own full bath! Extras include a bonus room/office, an inside laundry, a finished, 2-car Garage with pull-down stairs and opener and a privacy-fenced backyard that’s simply the perfect spot for a lifetime of Sunday afternoon naps in the hammock!
Location
State FL
County Santa Rosa
Zoning Res Single
Rooms
Other Rooms Yard Building
Dining Room Formal Dining Room
Kitchen Not Updated, Kitchen Island, Pantry
Interior
Interior Features Ceiling Fan(s), Sun Room
Heating Central, Fireplace(s)
Cooling Central Air, Ceiling Fan(s)
Flooring Tile, Carpet
Fireplace true
Appliance Electric Water Heater, Dryer, Washer, Built In Microwave, Dishwasher, Disposal, Electric Cooktop
Exterior
Garage 2 Car Garage, Garage Door Opener
Garage Spaces 2.0
Fence Back Yard, Privacy
Pool None
Waterfront No
Waterfront Description None, No Water Features
View Y/N No
Roof Type Shingle
Total Parking Spaces 2
Garage Yes
Building
Lot Description Central Access
Faces Take highway 90 W to Summerdale Drive in 0.1 miles turn left onto Winterdale Drive The last intersection is Summerdale Drive, If you reach Springview Ct, you've gone too far
Story 1
Water Public
Structure Type Brick Veneer, Frame
New Construction No
Others
Tax ID 101N29527800A000040
Read Less
Want to know what your home might be worth? Contact us for a FREE valuation!

Our team is ready to help you sell your home for the highest possible price ASAP





