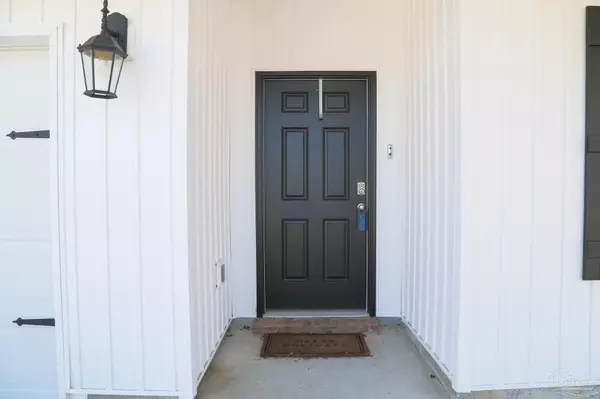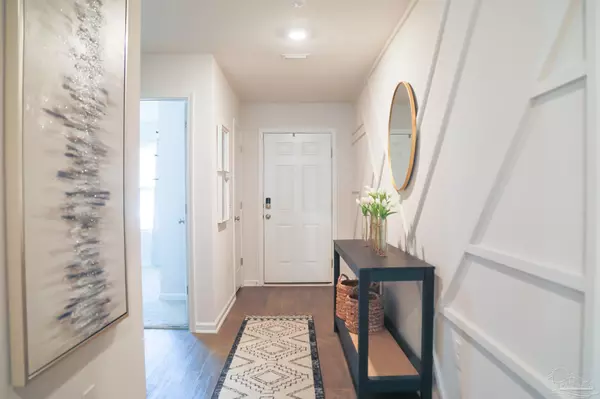Bought with Frank Kritzman • KELLER WILLIAMS REALTY EMERALD COAST WEST BRANCH
$312,000
$310,000
0.6%For more information regarding the value of a property, please contact us for a free consultation.
1787 Mary Jo Way Pensacola, FL 32534
4 Beds
2 Baths
1,773 SqFt
Key Details
Sold Price $312,000
Property Type Single Family Home
Sub Type Single Family Residence
Listing Status Sold
Purchase Type For Sale
Square Footage 1,773 sqft
Price per Sqft $175
Subdivision Ashland Heights
MLS Listing ID 602153
Sold Date 02/24/22
Style Contemporary, Craftsman
Bedrooms 4
Full Baths 2
HOA Fees $16/ann
HOA Y/N Yes
Originating Board Pensacola MLS
Year Built 2020
Lot Size 7,370 Sqft
Acres 0.1692
Property Description
This GORGEOUS 4 bedroom 2 bathroom home has been well thought out in the build process! Located on .17 acres in the lovely newer Ashland Heights subdivision. The easy care beautiful wood look flooring flows nicely throughout the home with carpet in the bedrooms. The kitchen can feed the entire neighborhood with a large island, stainless steel appliances and nice corner pantry. The kitchen opens to the living and dining area overlooking your backyard with a covered patio. The large living room is centered around a gorgeous built in electric fireplace. This room is perfect for relaxing on the cooler fall and winter days curling up with a book or watching a movie at the end of the day. The spacious Master bedroom offers a large walk in closet to store all of your clothes. The adjoining bath has a double vanity and a large 5' walk in shower with stunning tile surround. If you are looking for a home with low maintenance you are in luck! This home was made for entertaining friends and family! Come see this property today!!
Location
State FL
County Escambia
Zoning County,Res Single
Rooms
Dining Room Breakfast Bar, Breakfast Room/Nook, Eat-in Kitchen, Kitchen/Dining Combo, Living/Dining Combo
Kitchen Not Updated, Kitchen Island, Laminate Counters, Pantry
Interior
Interior Features Storage, Baseboards, Ceiling Fan(s), High Ceilings, High Speed Internet, Recessed Lighting, Walk-In Closet(s)
Heating Central, Fireplace(s)
Cooling Central Air, Ceiling Fan(s)
Flooring Vinyl, Carpet, Simulated Wood
Fireplaces Type Electric
Fireplace true
Appliance Electric Water Heater, Dryer, Washer, Built In Microwave, Dishwasher, Disposal, Electric Cooktop, Microwave, Oven/Cooktop, Refrigerator
Exterior
Garage 2 Car Garage, Boat, Front Entrance, Golf Cart Garage, Guest, Oversized, RV Access/Parking, Garage Door Opener
Garage Spaces 2.0
Pool None
Utilities Available Cable Available
Waterfront No
Waterfront Description None, No Water Features
View Y/N No
Roof Type Composition
Total Parking Spaces 4
Garage Yes
Building
Lot Description Interior Lot
Faces From Pine Forest Rd and the W. 9 Mile intersection go East on 9 Mile Rd and take a right onto Ashland Avenue. Drive south for approx. ½ mile and community will be on the right.
Story 1
Water Public
Structure Type Vinyl Siding, Frame
New Construction No
Others
HOA Fee Include Association
Tax ID 121S313104027001
Security Features Smoke Detector(s)
Read Less
Want to know what your home might be worth? Contact us for a FREE valuation!

Our team is ready to help you sell your home for the highest possible price ASAP





