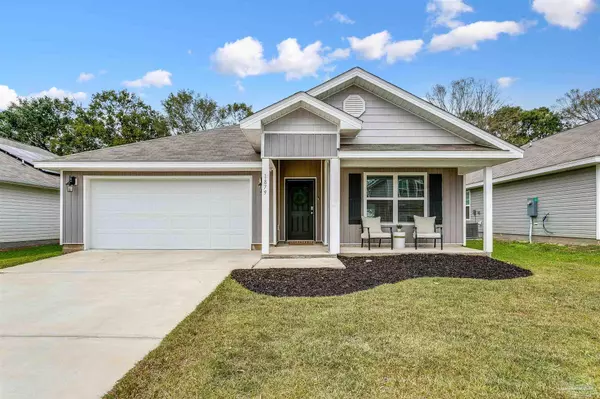Bought with Kristen West • Levin Rinke Realty
$301,500
$315,000
4.3%For more information regarding the value of a property, please contact us for a free consultation.
1879 Mary Jo Way Pensacola, FL 32534
4 Beds
2 Baths
1,787 SqFt
Key Details
Sold Price $301,500
Property Type Single Family Home
Sub Type Single Family Residence
Listing Status Sold
Purchase Type For Sale
Square Footage 1,787 sqft
Price per Sqft $168
Subdivision Ashland Heights
MLS Listing ID 601924
Sold Date 03/01/22
Style Contemporary, Cottage
Bedrooms 4
Full Baths 2
HOA Fees $16/ann
HOA Y/N Yes
Originating Board Pensacola MLS
Year Built 2020
Lot Size 8,581 Sqft
Acres 0.197
Lot Dimensions 52' x 165'
Property Description
So many beautiful upgrades can be found in this four-bedroom two bath home! Situated on one of the largest lots in the neighborhood with no neighbors directly behind you. You will see how nicely this home has been maintained the minute you drive up! The covered front porch is so inviting and leads you into a very spacious foyer. The main living areas have luxury vinyl floors that are very easy to maintain. Off the foyer there are two very spacious bedrooms along with a full bath. To the left of the foyer is an additional bedroom, spacious laundry room and easy access out to the two-car garage. The family room is open to the kitchen making this the perfect home for entertaining. The kitchen features a large center island that provides extra prep area as well as additional seating for family and guests. Stainless appliances and a spacious pantry make the kitchen any chefs dream! The family room features a custom built fireplace framed with custom shelving , mantel and tv mount creating the perfect focal point for the room. There is a large eat-in dining area adjacent to the kitchen and family room that opens out to a wonderful covered back porch and a huge very private backyard. The owners bedroom is very spacious with double windows that allow for a lot of natural light. The owners bath is simply over the top with a beautiful custom double vanity that features vessel sinks, brushed gold faucets, new lighting, mirrors and custom marble-like transition flooring. There is an oversized step in shower, large walk-in closet, separate water closet and every girls dream, a custom dressing/makeup vanity with lots of storage. This is not your average home in the neighborhood! Additional features include a smart home package with ring doorbell, monitored security system and smart home lighting and thermostat adjusting capabilities. Convenient to all things on 9-mile road to include Navy Federal, UWF with easy access to the interstate.
Location
State FL
County Escambia
Zoning Res Single
Rooms
Dining Room Breakfast Bar, Breakfast Room/Nook, Eat-in Kitchen
Kitchen Not Updated
Interior
Heating Central
Cooling Central Air, Ceiling Fan(s)
Flooring Vinyl, Carpet, Simulated Wood
Appliance Electric Water Heater
Exterior
Garage 2 Car Garage, Garage Door Opener
Garage Spaces 2.0
Pool None
Waterfront No
View Y/N No
Roof Type Shingle
Total Parking Spaces 2
Garage Yes
Building
Lot Description Central Access
Faces From Pine Forest Rd and the W. 9 Mile intersection go East on 9 Mile Rd and take a right onto Ashland Avenue. Drive south for approx. ½ mile and community will be on the right.
Story 1
Water Public
Structure Type Vinyl Siding, Frame
New Construction No
Others
Tax ID 121S313104004001
Security Features Smoke Detector(s)
Read Less
Want to know what your home might be worth? Contact us for a FREE valuation!

Our team is ready to help you sell your home for the highest possible price ASAP





