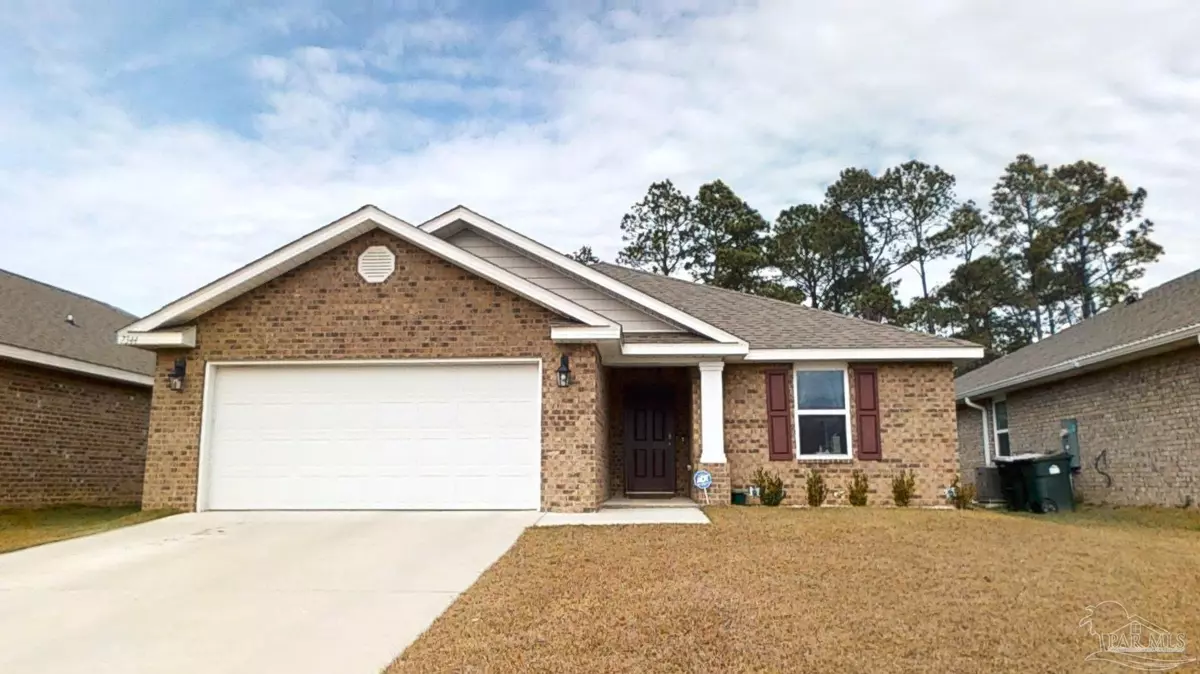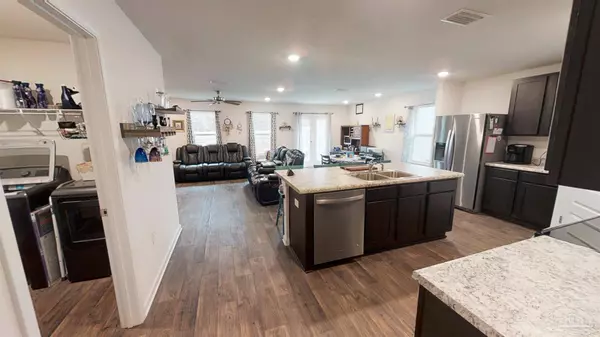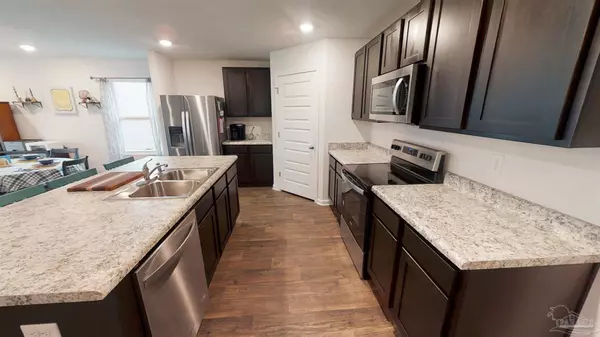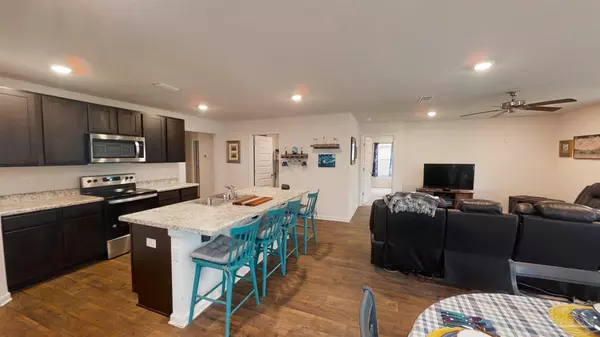Bought with Jeremy Lumpkin • EXP Realty, LLC
$320,000
$315,000
1.6%For more information regarding the value of a property, please contact us for a free consultation.
7344 Lakeside Oak Ct Pensacola, FL 32526
3 Beds
2 Baths
1,605 SqFt
Key Details
Sold Price $320,000
Property Type Single Family Home
Sub Type Single Family Residence
Listing Status Sold
Purchase Type For Sale
Square Footage 1,605 sqft
Price per Sqft $199
Subdivision Lakeshore Preserve
MLS Listing ID 602331
Sold Date 03/07/22
Style Traditional
Bedrooms 3
Full Baths 2
HOA Fees $42/ann
HOA Y/N Yes
Originating Board Pensacola MLS
Year Built 2020
Lot Size 7,405 Sqft
Acres 0.17
Property Description
Immaculate 3 Bedroom 2 Bathroom home with easy access to Navy Federal Credit Union and Nas Pensacola. This home has a very open floor plan which makes for great entertaining. Vinyl plank floors adorn the Hallway, Bathrooms, Kitchen and Living room. There is carpet in the Bedrooms and closets. The home comes equipped with Stainless Appliances and a large Island in the kitchen. There is a large laundry room off the kitchen with lots of additional storage. There are two nicely sized bedrooms in the front of the home. The home is smart home equipped. They have also added Solar panels with a large solar storage cell that works similar to a generator, when the power goes out you will have power during a storm, plus you save on your monthly electric bills. Lakeshore Preserve is a beautiful community with a large lake and fishing dock. There is a dog park in the middle of the community. Great Home and ready to enjoy. A matterport video is attached for your own personal walk thru.
Location
State FL
County Escambia
Zoning Res Single
Rooms
Dining Room Breakfast Bar, Eat-in Kitchen, Kitchen/Dining Combo, Living/Dining Combo
Kitchen Not Updated, Laminate Counters, Pantry
Interior
Interior Features Storage, Baseboards, Ceiling Fan(s), Walk-In Closet(s)
Heating Heat Pump
Cooling Heat Pump, Ceiling Fan(s)
Flooring Vinyl, Carpet
Appliance Electric Water Heater, Built In Microwave, Dishwasher, Electric Cooktop, ENERGY STAR Qualified Dishwasher
Exterior
Garage 2 Car Garage
Garage Spaces 2.0
Fence Back Yard
Pool None
Community Features Dock, Fishing
Utilities Available Cable Available
Waterfront No
View Y/N No
Roof Type Shingle, Hip
Total Parking Spaces 2
Garage Yes
Building
Lot Description Central Access
Faces Take Hwy 90 East to Beulah Rd, take Beulah Rd south LakeShore Subdivision take right onto Lakeside Oak ct Home is on the right.
Story 1
Water Public
Structure Type Brick Veneer, Vinyl Siding, Frame
New Construction No
Others
HOA Fee Include Association
Tax ID 181S314301012001
Security Features Smoke Detector(s)
Read Less
Want to know what your home might be worth? Contact us for a FREE valuation!

Our team is ready to help you sell your home for the highest possible price ASAP





