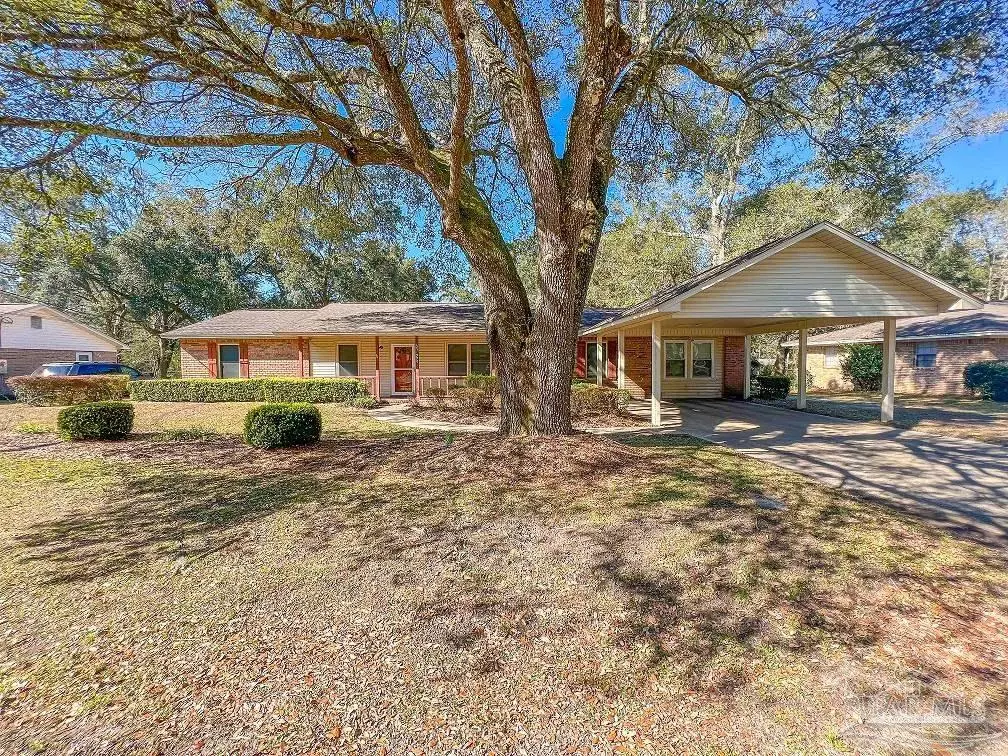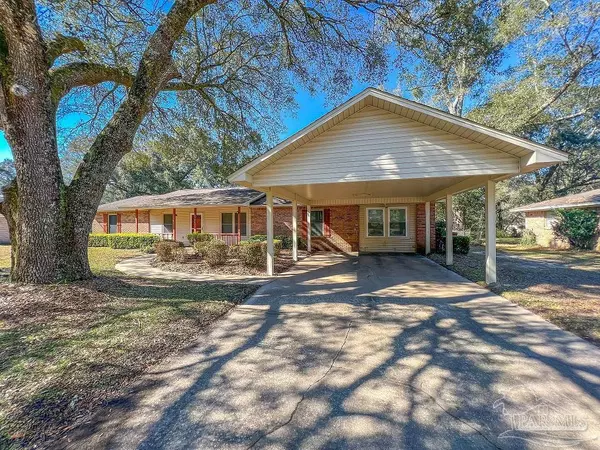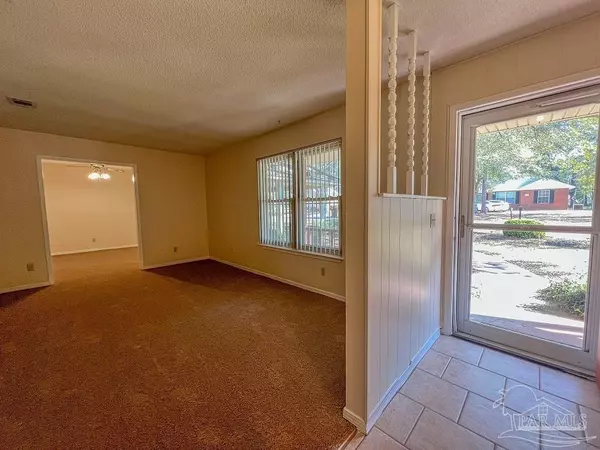Bought with Outside Area Selling Agent • OUTSIDE AREA SELLING OFFICE
$270,000
$261,900
3.1%For more information regarding the value of a property, please contact us for a free consultation.
5725 Pine Ridge Dr Milton, FL 32570
3 Beds
2 Baths
2,010 SqFt
Key Details
Sold Price $270,000
Property Type Single Family Home
Sub Type Single Family Residence
Listing Status Sold
Purchase Type For Sale
Square Footage 2,010 sqft
Price per Sqft $134
Subdivision Hayes Heights
MLS Listing ID 602929
Sold Date 03/08/22
Style Traditional
Bedrooms 3
Full Baths 2
HOA Y/N No
Originating Board Pensacola MLS
Year Built 1983
Lot Size 0.380 Acres
Acres 0.38
Property Description
CHARMING 3BR/2BA HOME on .39 acre lot with SPACIOUS BACKYARD. NEW Paint throughout and NEW Carpet! Home features a separate Living Room and Dining Room and large Family Room with cozy fireplace (currently with electric fireplace insert). Off the Family Room are the bedrooms featuring a 19'x13' Master Bedroom. The Kitchen is roomy with a pantry, breakfast bar and plenty of cabinets. Just off the Kitchen is the Laundry Room and Bonus Room which could be used for an office or media room. The Family Room has a door leading to a Newly Screened Back Porch. There are two sheds in the backyard but are given no value. SEE THIS HOME and MAKE IT YOURS TODAY!!
Location
State FL
County Santa Rosa
Zoning Res Single
Rooms
Other Rooms Yard Building
Dining Room Breakfast Bar, Formal Dining Room
Kitchen Not Updated, Laminate Counters
Interior
Interior Features Ceiling Fan(s), Bonus Room
Heating Central
Cooling Central Air, Wall/Window Unit(s), Ceiling Fan(s)
Flooring Tile, Vinyl, Carpet
Fireplaces Type Electric
Fireplace true
Appliance Electric Water Heater, Built In Microwave, Dishwasher, Electric Cooktop, Refrigerator
Exterior
Garage 2 Car Carport
Carport Spaces 2
Fence Chain Link
Pool None
Waterfront Description None, No Water Features
View Y/N No
Roof Type Shingle
Total Parking Spaces 2
Garage No
Building
Lot Description Central Access
Faces Head West on Berryhill Rd from Dogwood. Turn right on to Pine Ridge Dr. Home will be on the left.
Story 1
Water Public
Structure Type Brick Veneer, Frame
New Construction No
Others
Tax ID 312N281690007000100
Read Less
Want to know what your home might be worth? Contact us for a FREE valuation!

Our team is ready to help you sell your home for the highest possible price ASAP





