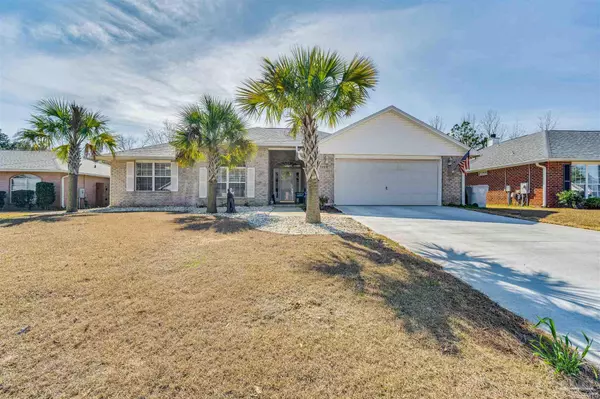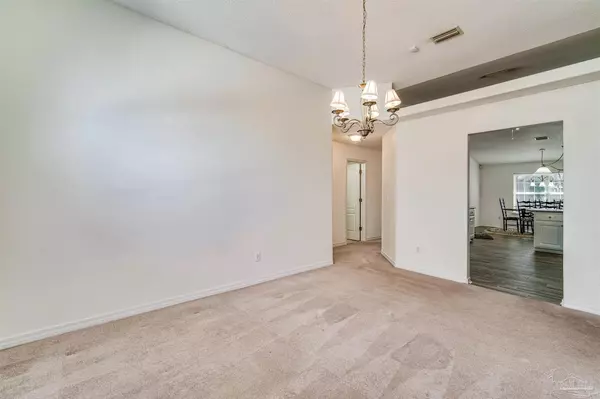Bought with Opal Hendricks • HENDRICKS REALTY SERVICE, INC
$350,000
$349,900
For more information regarding the value of a property, please contact us for a free consultation.
5908 Jameson Cr Pace, FL 32571
3 Beds
2 Baths
2,011 SqFt
Key Details
Sold Price $350,000
Property Type Single Family Home
Sub Type Single Family Residence
Listing Status Sold
Purchase Type For Sale
Square Footage 2,011 sqft
Price per Sqft $174
Subdivision North Harbor
MLS Listing ID 603976
Sold Date 03/31/22
Style Contemporary
Bedrooms 3
Full Baths 2
HOA Y/N No
Originating Board Pensacola MLS
Year Built 2004
Lot Size 10,018 Sqft
Acres 0.23
Lot Dimensions 80 x 125
Property Description
Looking for a Screened Pool Oasis in Pace? Updated brick three bedroom, two bath home is for you! Light & Bright ~ Carpet in Dining Room and Bedrooms ~ Formal dining room with plant ledges and artistic arches ~ Vaulted ceiling in the great room with Luxury vinyl floor, tile fireplace, plant ledges and sliding glass doors to the back yard oasis~ Spacious kitchen features white cabinets, pantry, breakfast bar and nook,Updated with wood look tile floor in Kitchen ~ Inside Laundry ~ Split bedroom plan , trey ceiling and ceiling fan ~ Master bath has a high double vanity, garden tub, separate shower, dressing area and large walk-in closet~ The two guest bedrooms are located on the other side of the home and have neutral carpeting, wall closets and ceiling fans ~ Go out the sliding glass doors to the screened pool, pool liner approximately 2 years old, you see the perfect place to wind down with several different seating areas ~ there is nice yard for kids or pets ~ New driveway installed
Location
State FL
County Santa Rosa
Zoning County,Res Single
Rooms
Dining Room Breakfast Bar, Breakfast Room/Nook, Eat-in Kitchen, Formal Dining Room
Kitchen Updated, Laminate Counters, Pantry
Interior
Interior Features Baseboards, Ceiling Fan(s), High Ceilings, High Speed Internet, Plant Ledges, Tray Ceiling(s), Vaulted Ceiling(s), Walk-In Closet(s)
Heating Central, Fireplace(s)
Cooling Central Air, Ceiling Fan(s)
Flooring Tile, Carpet, Simulated Wood
Fireplace true
Appliance Electric Water Heater, Built In Microwave, Dishwasher, Disposal, Electric Cooktop, Refrigerator, Self Cleaning Oven
Exterior
Exterior Feature Rain Gutters
Garage 2 Car Garage, Front Entrance, Garage Door Opener
Garage Spaces 2.0
Fence Back Yard
Pool In Ground, Screen Enclosure
Utilities Available Cable Available, Underground Utilities
Waterfront No
Waterfront Description None, No Water Features
View Y/N No
Roof Type Shingle
Total Parking Spaces 2
Garage Yes
Building
Lot Description Interior Lot
Faces HYW 90 TO WEST SPENCER RD TO BERRYHILL RD TURN LEFT TO NORTH HARBOR, FIRST ROAD ON RIGHT, TO STOP SIGN, TURNLEFT 2ND HOUSE ON LEFT.
Story 1
Water Public
Structure Type Brick Veneer, Vinyl Siding, Brick, Frame
New Construction No
Others
HOA Fee Include None
Tax ID 282N29277800B000190
Security Features Smoke Detector(s)
Read Less
Want to know what your home might be worth? Contact us for a FREE valuation!

Our team is ready to help you sell your home for the highest possible price ASAP





