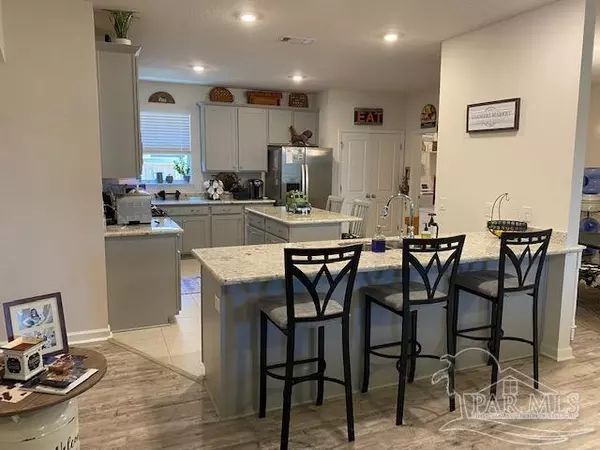Bought with Shari Rabon • Better Homes And Gardens Real Estate Main Street Properties
$415,000
$425,000
2.4%For more information regarding the value of a property, please contact us for a free consultation.
4805 Fish Hawk Ct Pensacola, FL 32507
4 Beds
2 Baths
2,007 SqFt
Key Details
Sold Price $415,000
Property Type Single Family Home
Sub Type Single Family Residence
Listing Status Sold
Purchase Type For Sale
Square Footage 2,007 sqft
Price per Sqft $206
Subdivision Sunrise
MLS Listing ID 606015
Sold Date 05/06/22
Style Craftsman, Ranch
Bedrooms 4
Full Baths 2
HOA Fees $83/ann
HOA Y/N Yes
Originating Board Pensacola MLS
Year Built 2019
Lot Size 6,969 Sqft
Acres 0.16
Property Description
THIS HOME IS WHAT DREAMS ARE MADE OF with designer touches throughout. From the movement you pull in to the driveway you will want to call this HOME. It is the perfect 4 bedroom 2 bath with a 2 car garage, and is located in the highly sought after SUNRISE community. As you enter the foyer expect to be impressed from the beautiful flooring, to the open floor plan. The KITCHEN is well appointed with top of the line appliances and GRANITE countertops. There are cabinets galore and an large granite island for even the most particular chef. This is an open concept so it is perfect for family gatherings and entertaining.The coffer ceiling in the primary suite adds elegance to the spaciousness. The primary ensuite bathroom has dual vanities with granite countertops and spacious walk-in closets. The additional bedrooms are good size with spacious closets. There is a large, screened porch/patio perfect for relaxing with a fenced back yard. There is plenty of room to build the pool of your dreams. The LOCATION is excellent, SUNRISE is a GATED community and offers a beautiful natural setting, a community fire pit and a dock on the gorgeous and large pond.
Location
State FL
County Escambia
Zoning Res Single
Rooms
Dining Room Eat-in Kitchen, Kitchen/Dining Combo, Living/Dining Combo
Kitchen Updated, Granite Counters, Kitchen Island, Pantry, Stone Counters
Interior
Interior Features Baseboards, Ceiling Fan(s), Tray Ceiling(s), Walk-In Closet(s)
Heating Central
Cooling Central Air, Ceiling Fan(s), ENERGY STAR Qualified Equipment
Flooring See Remarks, Tile, Simulated Wood
Appliance Gas Water Heater, Dishwasher, Disposal, Gas Stove/Oven, Microwave, Refrigerator, ENERGY STAR Qualified Dishwasher, ENERGY STAR Qualified Refrigerator, ENERGY STAR Qualified Appliances, ENERGY STAR Qualified Water Heater
Exterior
Exterior Feature Rain Gutters
Garage 2 Car Garage, Garage Door Opener
Garage Spaces 2.0
Fence Back Yard, Privacy
Pool None
Community Features Dock, Gated, Pavilion/Gazebo, Picnic Area, Sidewalks
Utilities Available Underground Utilities
Waterfront No
Waterfront Description None, Natural
View Y/N No
Roof Type Shingle
Total Parking Spaces 2
Garage Yes
Building
Lot Description Cul-De-Sac
Faces WEST ON GULF BEACH HWY FROM BLUE ANGLE. SUNRISE IS ON THE RIGHT AFTER EMERALD SHORES. GATED COMMUNITY, GO THROUGH THE GATE, TAKE A RIGHT AND HOUSE WILL BE ON THE RIGHT
Story 1
Water Public
Structure Type Block Siding, Brick Veneer, Brick
New Construction No
Others
HOA Fee Include Association
Tax ID 193S314400009001
Security Features Smoke Detector(s)
Special Listing Condition As Is
Pets Description Yes
Read Less
Want to know what your home might be worth? Contact us for a FREE valuation!

Our team is ready to help you sell your home for the highest possible price ASAP





