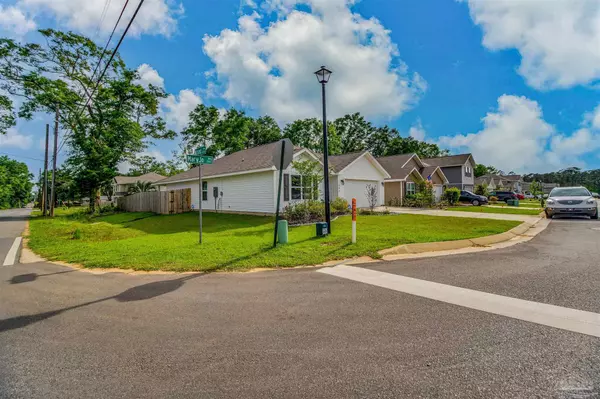Bought with Tracy Gaines • KELLER WILLIAMS REALTY GULF COAST
$310,000
$299,000
3.7%For more information regarding the value of a property, please contact us for a free consultation.
1894 Mary Jo Way Pensacola, FL 32534
4 Beds
2 Baths
1,827 SqFt
Key Details
Sold Price $310,000
Property Type Single Family Home
Sub Type Single Family Residence
Listing Status Sold
Purchase Type For Sale
Square Footage 1,827 sqft
Price per Sqft $169
Subdivision Ashland Heights
MLS Listing ID 606668
Sold Date 05/27/22
Style Contemporary, Cottage
Bedrooms 4
Full Baths 2
HOA Fees $42/ann
HOA Y/N Yes
Originating Board Pensacola MLS
Year Built 2020
Lot Size 6,969 Sqft
Acres 0.16
Property Description
***MULTIPLE OFFERS!!***Come check out this IMMACULATE 4 bedroom 2 bath Cali floorplan in Ashland Heights!! As you walk into the front door you will be greeted with wood like vinyl flooring throughout the common areas and wall to wall carpet in the bedrooms. There are 2 nice sized bedrooms on one side of the home with a full bathroom in between. On the opposite side you will find a third bedroom and a laundry room. As you walk to the kitchen you will appreciate the open concept that flows into the dining and living area!! With white shaker cabinets, stainless steel appliances, tons of cabinet space, pantry and a huge island this will sure to please anyone who loves to cook!! The master bedroom is off the living area and is perfect for your king size bed and furniture! The master bath has double sinks, stand up shower and a HUGE walk in closet! You will definitely want to see this one before it's gone!!!
Location
State FL
County Escambia
Zoning Res Single
Rooms
Dining Room Eat-in Kitchen, Living/Dining Combo
Kitchen Updated, Laminate Counters
Interior
Interior Features Boxed Ceilings, High Speed Internet
Heating Central
Cooling Central Air
Flooring Luxury Vinyl Tiles, Carpet
Appliance Electric Water Heater, Built In Microwave, Dishwasher, Electric Cooktop
Exterior
Garage 2 Car Garage
Garage Spaces 2.0
Pool None
Utilities Available Cable Available
Waterfront No
View Y/N No
Roof Type Shingle
Total Parking Spaces 2
Garage Yes
Building
Lot Description Central Access
Faces From Pine Forest Rd and the W. 9 Mile intersection go East on 9 Mile Rd and take a right onto Ashland Avenue. Drive south for approx. ½ mile and community will be on the right.
Story 1
Water Public
Structure Type Vinyl Siding, Frame
New Construction No
Others
HOA Fee Include Association, Deed Restrictions
Tax ID 121S313103001002
Read Less
Want to know what your home might be worth? Contact us for a FREE valuation!

Our team is ready to help you sell your home for the highest possible price ASAP





