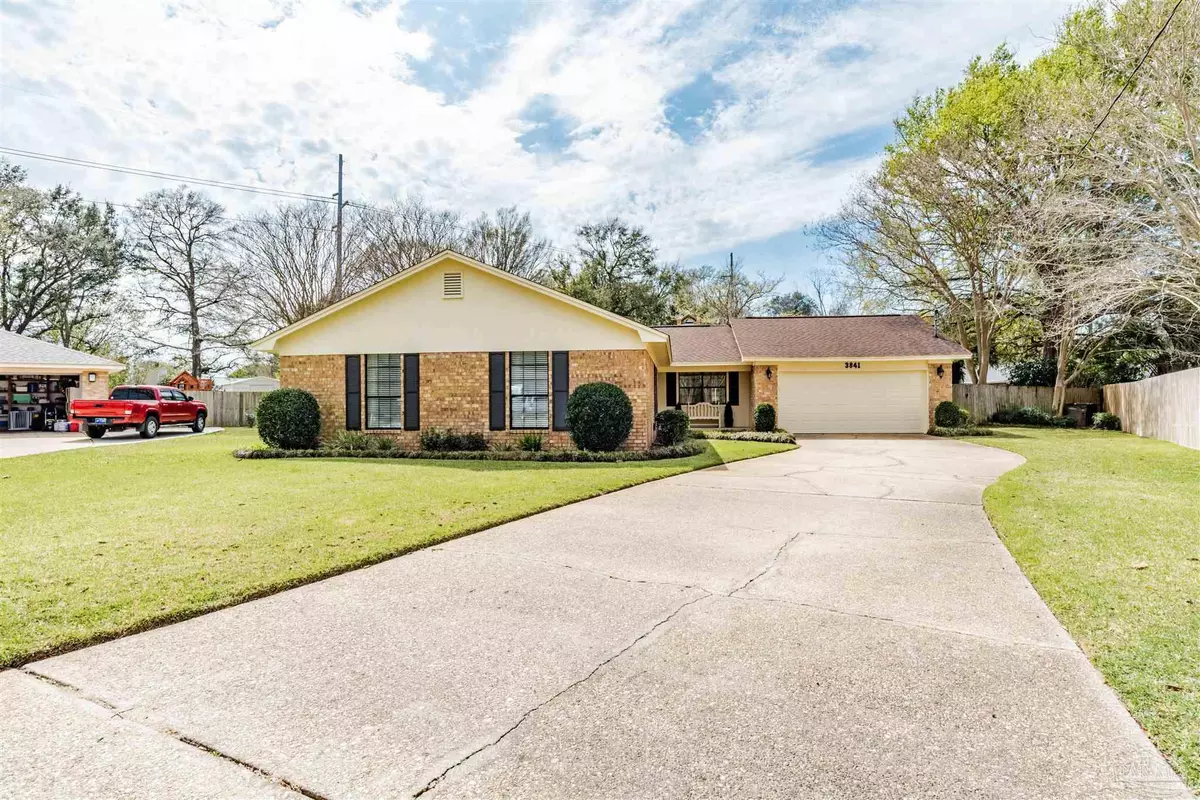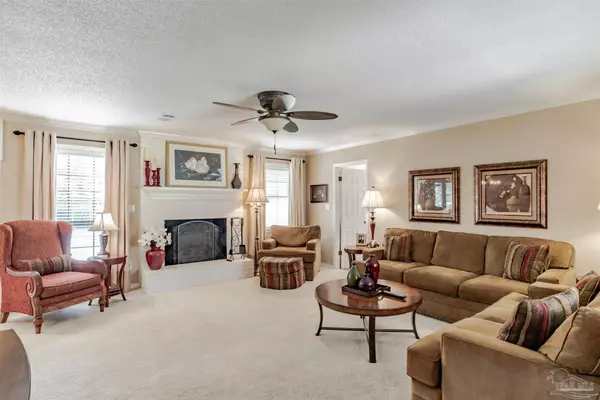Bought with Robin Mcarthur • Levin Rinke Realty
$435,000
$430,000
1.2%For more information regarding the value of a property, please contact us for a free consultation.
3841 Flintwood Rd Pensacola, FL 32504
3 Beds
2 Baths
1,943 SqFt
Key Details
Sold Price $435,000
Property Type Single Family Home
Sub Type Single Family Residence
Listing Status Sold
Purchase Type For Sale
Square Footage 1,943 sqft
Price per Sqft $223
Subdivision Scenic Heights
MLS Listing ID 605830
Sold Date 05/23/22
Style Ranch
Bedrooms 3
Full Baths 2
HOA Y/N No
Originating Board Pensacola MLS
Year Built 1979
Lot Size 0.430 Acres
Acres 0.43
Property Description
Immaculate and well maintained move-in ready; 1 owner home in highly sought-after Scenic Heights neighborhood cul-de-sac. You will notice the quality construction of this beautiful family home upon entry into the foyer with two storage closets. Looking to your right enter the large family room with wood burning fireplace (currently has an electric insert due to allergies of family members) that adjoins the kitchen and breakfast room. Kitchen has been updated with granite countertops, tile backsplash and stainless appliances. It is chef ready with pantry. Looking through the breakfast room you have an amazing view of the back yard and pool area through double doors leading to the screened porch. Through the door to the left is the formal living room and dining room and back to the front to the foyer. Down the hall you will find lots of storage and three nice sized bedrooms. Two bedrooms share the large hall bath with linen closet while the Master bedroom has its own separate bath and walk-in closet. Large laundry room with storage is inside from the garage and has an exit door to the backyard. Outside you will find a fully landscaped yard with mature trees giving ample shade to the yard and pool area. Lovely inground pool gives a vacation vibe to the backyard oasis. There is a very deep well that supplies water to the pool and sprinkle system. House has been updated with storm shutters, hurricane clips and foam insulation in the ceilings and hurricane rated garage door. This one will not last long, truly a gem.
Location
State FL
County Escambia
Zoning City,Res Single
Rooms
Dining Room Breakfast Room/Nook, Formal Dining Room, Living/Dining Combo
Kitchen Updated, Granite Counters
Interior
Interior Features Storage, Baseboards, Ceiling Fan(s), High Speed Internet, Walk-In Closet(s)
Heating Heat Pump, Fireplace(s)
Cooling Heat Pump, Ceiling Fan(s)
Flooring Tile, Carpet
Fireplace true
Appliance Electric Water Heater, Dryer, Washer, Dishwasher, Disposal, Electric Cooktop, Refrigerator
Exterior
Exterior Feature Irrigation Well, Sprinkler, Rain Gutters
Garage 2 Car Garage, Front Entrance, Garage Door Opener
Garage Spaces 2.0
Fence Back Yard, Privacy
Pool In Ground, Vinyl
Utilities Available Cable Available
Waterfront No
Waterfront Description None, No Water Features
View Y/N No
Roof Type Shingle, Gable
Total Parking Spaces 2
Garage Yes
Building
Lot Description Central Access, Cul-De-Sac, Interior Lot
Faces From N Ninth Ave: travel S on Langley Ave to Right on Hibiscus Rd. to Left on Flintwood Rd. House will be in the second cul-de-sac on the right.
Story 1
Water Private, Public
Structure Type Brick Veneer, Brick, Frame
New Construction No
Others
Tax ID 151S291500009008
Security Features Smoke Detector(s)
Pets Description Yes
Read Less
Want to know what your home might be worth? Contact us for a FREE valuation!

Our team is ready to help you sell your home for the highest possible price ASAP





