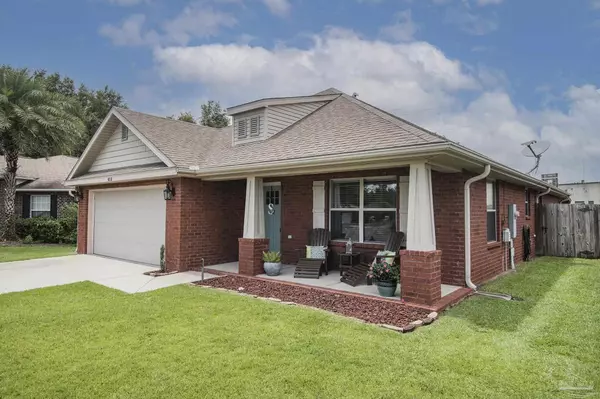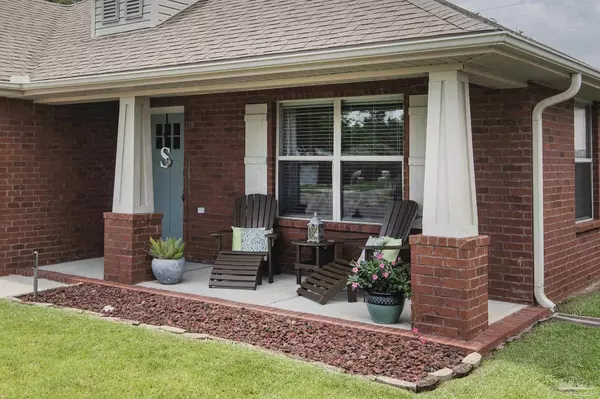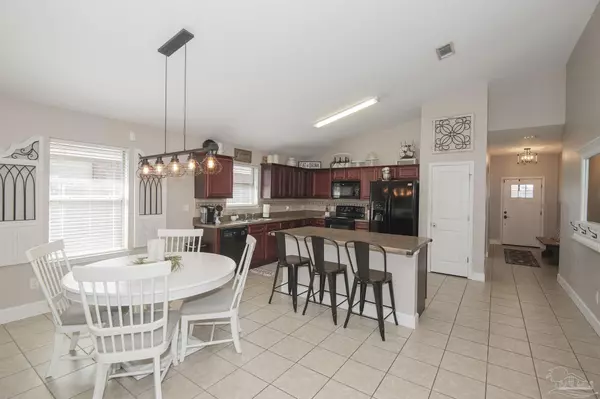Bought with Outside Area Selling Agent • OUTSIDE AREA SELLING OFFICE
$310,000
$310,000
For more information regarding the value of a property, please contact us for a free consultation.
4818 Hilarita Cir Pace, FL 32571
3 Beds
2 Baths
1,805 SqFt
Key Details
Sold Price $310,000
Property Type Single Family Home
Sub Type Single Family Residence
Listing Status Sold
Purchase Type For Sale
Square Footage 1,805 sqft
Price per Sqft $171
Subdivision Tiburon West
MLS Listing ID 608045
Sold Date 06/10/22
Style Craftsman
Bedrooms 3
Full Baths 2
HOA Fees $16/ann
HOA Y/N Yes
Originating Board Pensacola MLS
Year Built 2009
Lot Size 6,534 Sqft
Acres 0.15
Property Description
Beautiful home that checks all your boxes ! Adorable PACE home located super close to all the things your family does every day including schools, shopping, restaurants, park, library and half hour to beaches and bases. The location is great but the home is PERFECT. True craftsman porch with low maintenance brick and vinyl siding and low maintenance lawn and shrub in front bed. Homeowner has updated the front door to a "true craftsman" feel and this will lead you into the welcoming and large foyer. Tile in kitchen and wet areas with luxury vinyl plank in living room and master bedroom. There is a large den/bonus room to the right of the foyer at the front of the home. This space makes for a great play room or home schooling area, man cave , work out room or whatever you can dream of. It provides the extra living space that a growing family needs in any home. When you enter into the kitchen area you will notice the very high vaulted ceilings and TRUE open concept with the focal point being the large center island /bar area. This is a great entertaining home with a well equipped kitchen and lots of cabinets for storage as well as a large pantry. There is a great desk area for a go-to family hub , charging area and laptop for checking your emails. The eating area is spacious and open to the great room that is oversized and has slider doors to the covered patio and back yard. Master suite is large and spacious with nice sized bath featuring double vanities, a water close and oversized closet. The two guest bedrooms are spacious and offer large closets as well. The homeowner has made some great cosmetic changes in neutral paint tones, update light fixtures and a great covered outdoor area on the patio. There is a laundry room with shelving and and a nice sized garage for your tools and lawnmower. The neighborhood is active and has a great deal of pride of ownership as you will see upon entering. Come take a look and you won't want to leave.
Location
State FL
County Santa Rosa
Zoning Deed Restrictions,Res Single
Rooms
Dining Room Breakfast Bar, Kitchen/Dining Combo
Kitchen Not Updated, Kitchen Island, Pantry
Interior
Interior Features Baseboards, Cathedral Ceiling(s), Ceiling Fan(s), Walk-In Closet(s)
Heating Central
Cooling Central Air, Ceiling Fan(s)
Flooring Tile, Carpet
Appliance Electric Water Heater, Built In Microwave, Dishwasher, Oven/Cooktop, Refrigerator
Exterior
Exterior Feature Rain Gutters
Garage 2 Car Garage, Garage Door Opener
Garage Spaces 2.0
Fence Back Yard, Privacy
Pool None
Waterfront No
View Y/N No
Roof Type Shingle
Total Parking Spaces 2
Garage Yes
Building
Lot Description Interior Lot
Faces From Hwy 90 in Pace, take Chumuckla Hwy, Turn Right (East) onto Norris Rd, Turn Right (South) onto Pace Patriot Blvd (side of Pace High Schools Baseball field), follow past Fire Dept to Tiburon West, Turn Right into Tiburon West.
Story 1
Water Public
Structure Type Brick Veneer, Frame
New Construction No
Others
Tax ID 091N29543100A000410
Read Less
Want to know what your home might be worth? Contact us for a FREE valuation!

Our team is ready to help you sell your home for the highest possible price ASAP





