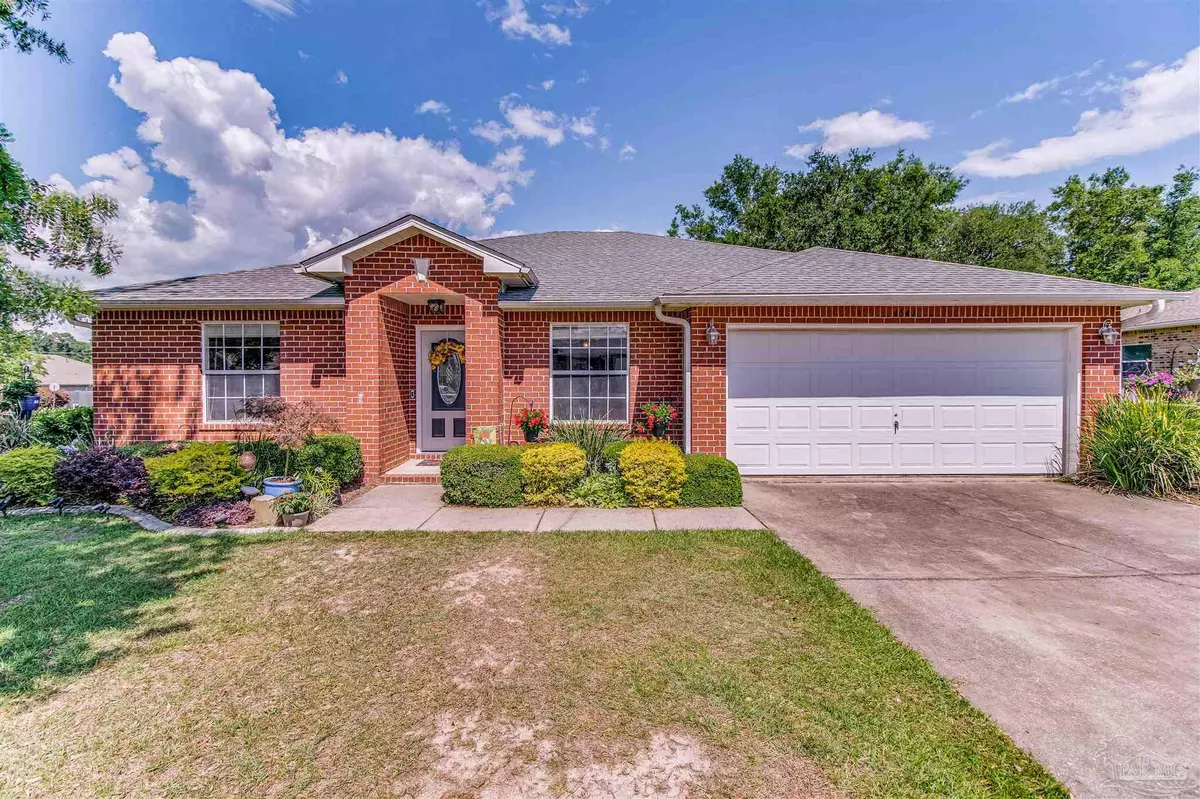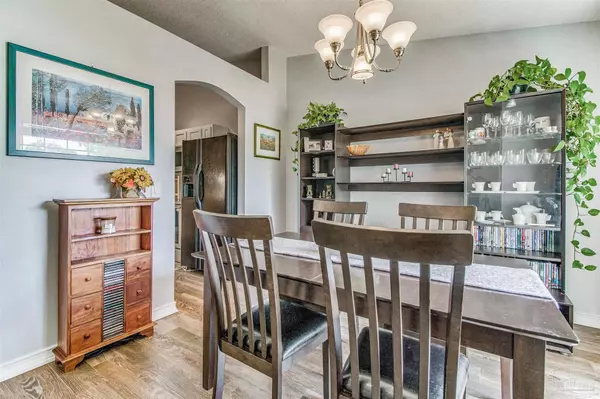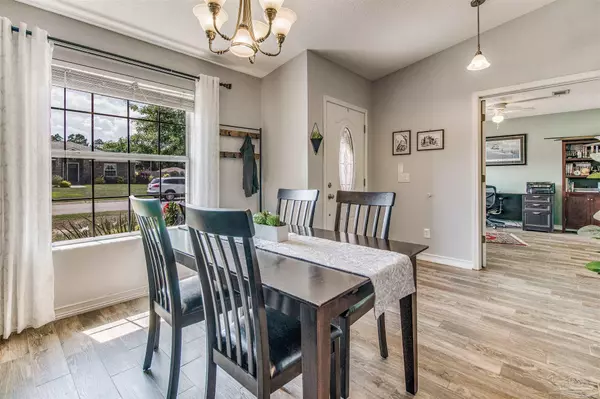Bought with Outside Area Selling Agent • OUTSIDE AREA SELLING OFFICE
$330,000
$315,000
4.8%For more information regarding the value of a property, please contact us for a free consultation.
4541 Carmel Cir Pace, FL 32571
4 Beds
2 Baths
1,880 SqFt
Key Details
Sold Price $330,000
Property Type Single Family Home
Sub Type Single Family Residence
Listing Status Sold
Purchase Type For Sale
Square Footage 1,880 sqft
Price per Sqft $175
Subdivision Tiburon West
MLS Listing ID 608446
Sold Date 06/21/22
Style Contemporary
Bedrooms 4
Full Baths 2
HOA Fees $15/ann
HOA Y/N Yes
Originating Board Pensacola MLS
Year Built 2005
Lot Size 0.330 Acres
Acres 0.33
Property Description
Welcome to Tiburon West: a cozy neighborhood within walking distance of the Public Library and the nearest elementary school. Upon entering the neighborhood, you will find the property on the first corner to your left. Pull up and take in the established garden beds that host a variety of flowering perennials, and the shady oak tree. A red brick facade greets you as you approach the front porch. Cross the threshold and you’ll find yourself in an ample foyer with an open dining room to the right, and a bedroom to your left through french doors. Both front rooms boast large windows that fill each with an abundance of natural light. Pressing forward, you’ll find the kitchen through an arched opening to your right. The kitchen hosts quartz countertops in a soft white that work beautifully with the gray subway tile backsplash and stainless appliances. A breakfast bar overlooks the living room, and vaulted ceilings help tie both spaces together, providing for a feeling of open, yet cozy. The living room is plentiful, and shows off the wood-look tile flooring that moves throughout the home. A notch-out here sees that your entertainment system does not take away from traffic areas. To the right lies the master suite. The bedroom features a walk-in closet complete with built-in shelving, drawers, and shoe racks. The master bathroom will be your oasis for long tub soaks after work. Each bathroom features new countertops, sinks, and faucets. Venture back across the living room (split floor plan!), and you will find the remaining two bedrooms, each of adequate size, and a second full bath. Heading towards the back yard, you will pass through the Florida room, first. This heated and cooled space offers a complete view of the back yard, and provides passage through to the covered back porch. The back yard is generous. Plenty of space here for the kiddos or the pup to run a frolic. Honorable mention also goes to the new roof, and HVAC (2016) UV light system that sanitizes the air.
Location
State FL
County Santa Rosa
Zoning Res Single
Rooms
Dining Room Breakfast Bar, Formal Dining Room
Kitchen Not Updated, Pantry
Interior
Interior Features Storage, Baseboards, Ceiling Fan(s), High Ceilings, High Speed Internet, Plant Ledges, Vaulted Ceiling(s), Walk-In Closet(s), Smart Thermostat, Sun Room
Heating Central
Cooling Central Air, Ceiling Fan(s)
Flooring Tile
Appliance Electric Water Heater, Built In Microwave, Dishwasher, Disposal, Electric Cooktop, Microwave, Oven/Cooktop, Refrigerator
Exterior
Exterior Feature Rain Gutters
Garage 2 Car Garage, Front Entrance
Garage Spaces 2.0
Fence Back Yard, Privacy
Pool None
Utilities Available Cable Available, Underground Utilities
Waterfront No
Waterfront Description None, No Water Features
View Y/N No
Roof Type Shingle, Gable, Hip
Total Parking Spaces 2
Garage Yes
Building
Lot Description Corner Lot, Interior Lot
Faces From Hwy 90 in Pace, go North on Pace Patriot Blvd. Left on Tiburon Blvd, Left on Carmel Cir. Property will be on the Left at the corner of Tiburon Blvd and Carmel Cir.
Story 1
Water Public
Structure Type Brick Veneer, Frame
New Construction No
Others
HOA Fee Include Association
Tax ID 091N29543100A000010
Security Features Smoke Detector(s)
Read Less
Want to know what your home might be worth? Contact us for a FREE valuation!

Our team is ready to help you sell your home for the highest possible price ASAP





