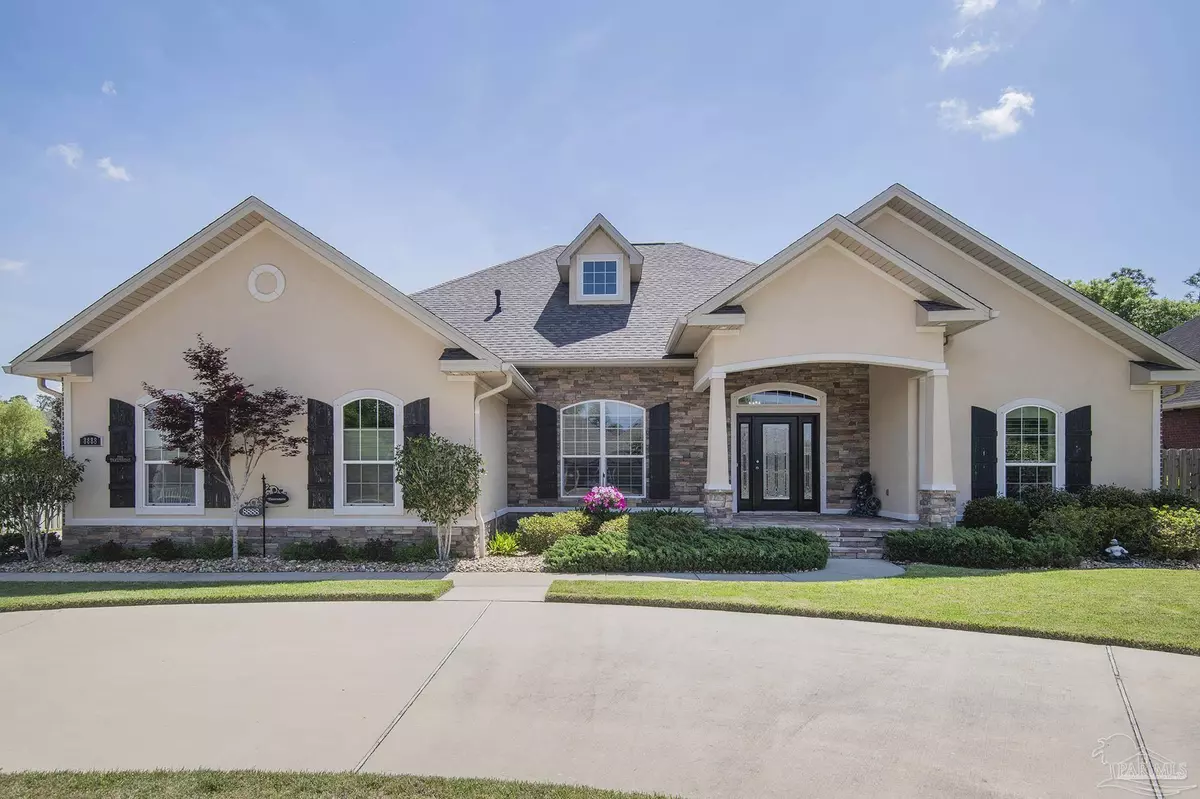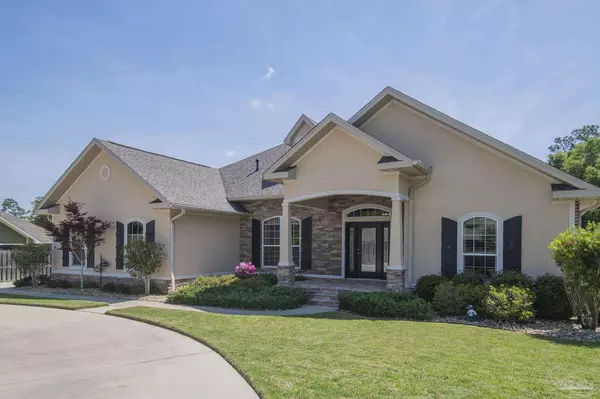Bought with Carole Neuner • Levin Rinke Realty
$645,000
$645,000
For more information regarding the value of a property, please contact us for a free consultation.
8888 Spider Lily Way Pensacola, FL 32526
4 Beds
3 Baths
2,983 SqFt
Key Details
Sold Price $645,000
Property Type Single Family Home
Sub Type Single Family Residence
Listing Status Sold
Purchase Type For Sale
Square Footage 2,983 sqft
Price per Sqft $216
Subdivision Nature Trail
MLS Listing ID 607937
Sold Date 07/08/22
Style Traditional
Bedrooms 4
Full Baths 3
HOA Fees $126/ann
HOA Y/N Yes
Originating Board Pensacola MLS
Year Built 2013
Lot Size 0.340 Acres
Acres 0.34
Lot Dimensions 100x150
Property Description
Immaculate Home located in Beautiful Nature Trail! A highly desirable gated community. This spacious home is an open split floor plan with granite and high ceilings throughout the home. The inviting entrance has a large foyer with wood flooring which opens to the formal dining room and great room. The kitchen includes a breakfast bar, island and breakfast nook, wall oven, cook top, built-in microwave, refrigerator, large panty-laundry room includes washer & dryer and tile floors. The great room is open to the kitchen and has a ventless gas fireplace with built-in shelves. The Florida room also has a ventless gas fireplace, wood flooring, tin cathedral ceiling which opens up to the great room and outside deck. Perfect for entertaining! Large master bedroom has boxed ceilings w/crown molding, mini split A/C & Heat unit w/access to deck. The master bathroom has a large closet, separate shower and tub with tile flooring. The 3 additional bedrooms are nice size and have access to 2 full bathrooms. Other amenities include 5-1/4" baseboards and 5-1/4" crown molding, custom wood blinds, hurricane proof film on the windows that are Low-E for energy efficiency, privacy fenced backyard with detached golf cart garage/storage building and a deck for grilling and enjoying the outside, greenbelt in the back of the house for privacy, lush Zoysia grass, extra concrete and circular drive, transferrable termite bond, new roof (1 1/2 years old) upgraded to the new peel & stick roof underlayment Architectural Shingles, Generac whole house generator, extra 488 sf added for Florida room with new windows, flooring, etc. The subdivision includes Underground Utilities, Sidewalks, Community Room and Pool, Tennis Court, Playground, Disk Golf, Fitness Room, plus Nature Trails for Hiking, 400 Acres of Conservancy Land, Pond for Fishing (Catch & Release) This upscale Community is Family Oriented with activities for everyone in the family. Minutes from Shopping, Restaurants and Hospitals.
Location
State FL
County Escambia
Zoning Deed Restrictions,No Mobile Homes,Res Single
Rooms
Other Rooms Workshop/Storage, Yard Building
Dining Room Breakfast Bar, Breakfast Room/Nook, Eat-in Kitchen, Formal Dining Room
Kitchen Not Updated, Granite Counters, Pantry
Interior
Interior Features Baseboards, Boxed Ceilings, Bookcases, Cathedral Ceiling(s), Ceiling Fan(s), Crown Molding, High Ceilings, High Speed Internet, Walk-In Closet(s)
Heating Natural Gas
Cooling Central Air, Ceiling Fan(s)
Flooring Hardwood, Tile, Carpet
Fireplaces Type Two or More, Gas
Fireplace true
Appliance Gas Water Heater, Dryer, Washer, Built In Microwave, Dishwasher, Disposal, Oven/Cooktop, Refrigerator, Self Cleaning Oven, Oven
Exterior
Exterior Feature Sprinkler, Rain Gutters
Garage 2 Car Garage, Circular Driveway, Guest, Side Entrance, Garage Door Opener
Garage Spaces 2.0
Fence Back Yard, Full, Privacy
Pool None
Community Features Pool, Community Room, Fitness Center, Fishing, Gated, Picnic Area, Playground, Security/Safety Patrol, Sidewalks, Tennis Court(s)
Utilities Available Cable Available, Underground Utilities
Waterfront No
Waterfront Description None, No Water Features
View Y/N No
Roof Type Shingle, Hip
Total Parking Spaces 2
Garage Yes
Building
Lot Description Interior Lot
Faces Nine Mile Road approximately one mile West of Interstate 10. Just beyond Navy Federal. Nature Trail guard house on South side of Alt 90.
Story 1
Water Public
Structure Type Brick Veneer, Hardboard Siding, Brick, Frame
New Construction No
Others
HOA Fee Include Association, Deed Restrictions, Management, Recreation Facility
Tax ID 091S314200120013
Security Features Security System, Smoke Detector(s)
Pets Description Yes
Read Less
Want to know what your home might be worth? Contact us for a FREE valuation!

Our team is ready to help you sell your home for the highest possible price ASAP





