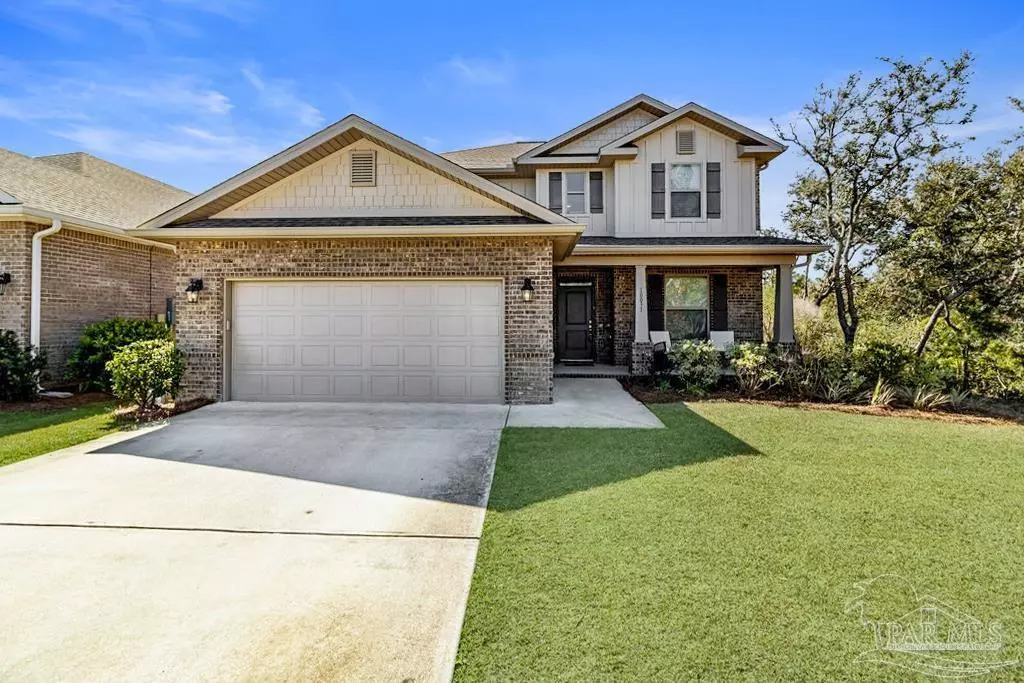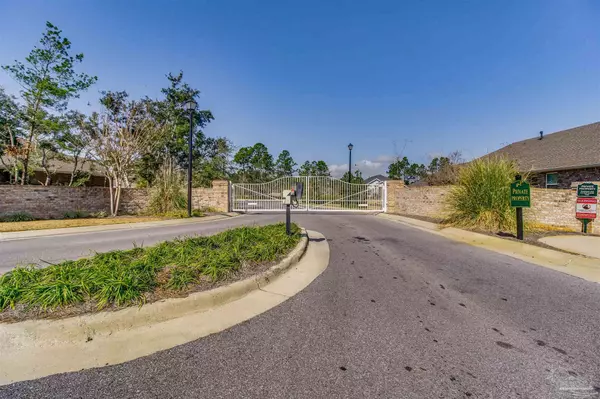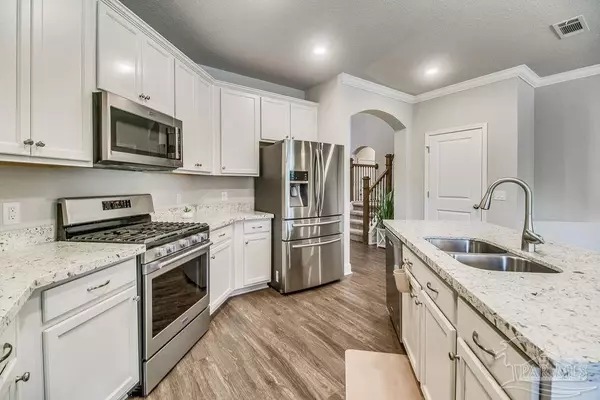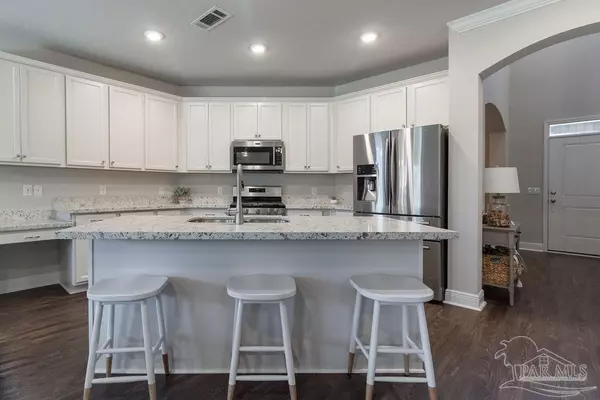Bought with Mark Lee • Levin Rinke Realty
$527,500
$549,500
4.0%For more information regarding the value of a property, please contact us for a free consultation.
10031 Pandion Trl Pensacola, FL 32507
5 Beds
3.5 Baths
2,850 SqFt
Key Details
Sold Price $527,500
Property Type Single Family Home
Sub Type Single Family Residence
Listing Status Sold
Purchase Type For Sale
Square Footage 2,850 sqft
Price per Sqft $185
Subdivision Sunrise
MLS Listing ID 604998
Sold Date 07/19/22
Style Craftsman
Bedrooms 5
Full Baths 3
Half Baths 1
HOA Fees $83/ann
HOA Y/N Yes
Originating Board Pensacola MLS
Year Built 2019
Lot Size 6,760 Sqft
Acres 0.1552
Lot Dimensions 140x50
Property Description
Nestled in the gated community of Sunrise on a cul-de-sac, this true 5 bedroom home offers an additional living space on the second floor and is steps from the Perdido Kids Park. It's located just 1.5 miles to the back gate of NAS and 6 miles to Perdido Key and beach. This location can't be beat! You'll enjoy the spacious open floor plan and gorgeous kitchen with Quartz counter tops, breakfast bar and nook, stainless steel appliances, pantry and a 5 burner gas cooktop. On the first floor you'll also find the formal dining room with additional storage closet, laundry room, powder room and primary suite. The oversized suite has an additional space suitable for an office space AND Peloton/workout equipment. This space would also make a great nursery. The bathroom features a walk-in closet, garden tub, separate walk-in shower, double Quartz vanity and a water closet. Upstairs you'll find 4 additional bedrooms and 2 full bathrooms which both have double Quartz vanities and shower/tub combos. There is also a massive additional living space that makes a perfect playroom, second TV room or living room for an In-Law. Outside there is a covered patio and fully fenced back yard with a privacy fence and gate opening that leads directly to the kids park. You'll also enjoy the wooded Oak walking trail that abuts the property that also leads to the park and community lake with dock. Other notables are Hurricane coverings, vinyl plank flooring, tankless gas water heater, Maytag appliances, blinds throughout, pull down attic stairs, recessed lighting and fresh paint. This home is only 3 years old and is perfectly maintained. Check out our full video tour on the MLS and YouTube.
Location
State FL
County Escambia
Zoning Res Single
Rooms
Dining Room Breakfast Bar, Breakfast Room/Nook, Formal Dining Room, Living/Dining Combo
Kitchen Not Updated, Kitchen Island, Pantry, Desk
Interior
Interior Features Storage, Ceiling Fan(s), Crown Molding, High Speed Internet, Recessed Lighting, Walk-In Closet(s), Bonus Room, Game Room
Heating Central
Cooling Central Air, Ceiling Fan(s)
Flooring Carpet
Appliance Tankless Water Heater/Gas, Built In Microwave, Dishwasher, Disposal, Gas Stove/Oven, Self Cleaning Oven
Exterior
Garage 2 Car Garage, Garage Door Opener
Garage Spaces 2.0
Fence Back Yard, Privacy
Pool None
Community Features Fishing, Gated, Pier
Utilities Available Cable Available, Underground Utilities
Waterfront No
Waterfront Description None, No Water Features
View Y/N No
Roof Type Shingle
Total Parking Spaces 2
Garage Yes
Building
Lot Description Cul-De-Sac
Faces From Gulf Beach Hwy, north on Seahawk Trail. Left on Pandion Trail. Follow road around and house is at the end of the street on the left.
Story 2
Water Public
Structure Type Brick Veneer, Frame
New Construction No
Others
HOA Fee Include Management
Tax ID 193S314400040007
Security Features Smoke Detector(s)
Read Less
Want to know what your home might be worth? Contact us for a FREE valuation!

Our team is ready to help you sell your home for the highest possible price ASAP





