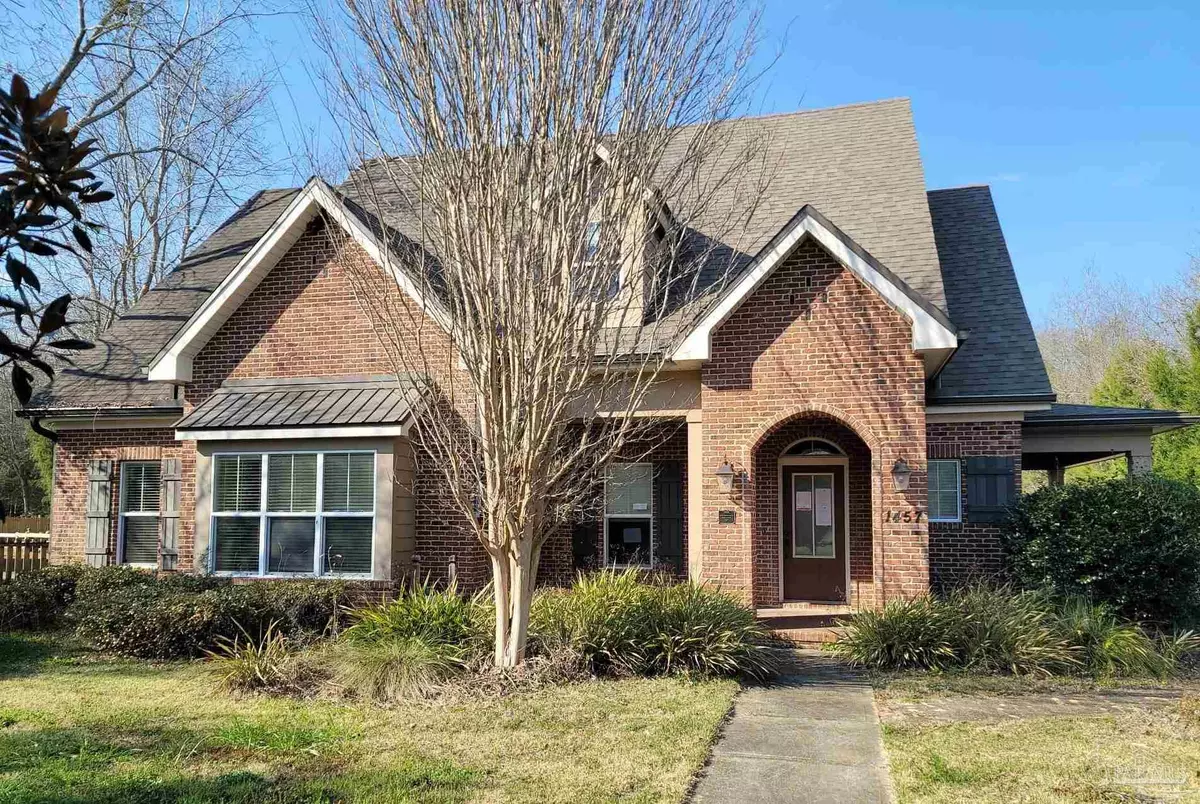Bought with Traci Birdwell • Coldwell Banker Realty
$455,000
$455,000
For more information regarding the value of a property, please contact us for a free consultation.
1457 Mill Creek Dr Baker, FL 32531
4 Beds
2.5 Baths
2,638 SqFt
Key Details
Sold Price $455,000
Property Type Single Family Home
Sub Type Single Family Residence
Listing Status Sold
Purchase Type For Sale
Square Footage 2,638 sqft
Price per Sqft $172
Subdivision Mill Creek
MLS Listing ID 607183
Sold Date 07/21/22
Style Contemporary
Bedrooms 4
Full Baths 2
Half Baths 1
HOA Fees $25/ann
HOA Y/N Yes
Originating Board Pensacola MLS
Year Built 2011
Lot Size 0.650 Acres
Acres 0.65
Lot Dimensions 100x255
Property Description
Former Southern Living Magazine Showcase Home! This home boast wood floors, crown moldings, deluxe mill works, semi-custom cabinetry throughout, granite counter tops, 9 foot ceilings and a open floor plan. Downstairs master bedroom. Also sitting on this .65 acre lot is a detached guest home featuring living room, full kitchen and separate bedroom with large bathroom and walk-in closet.
Location
State FL
County Okaloosa
Zoning Res Single
Rooms
Other Rooms Greenhouse, Guest House
Dining Room Kitchen/Dining Combo
Kitchen Not Updated, Granite Counters, Kitchen Island, Pantry, Desk
Interior
Interior Features Baseboards, Ceiling Fan(s), Crown Molding, Walk-In Closet(s)
Heating Central
Cooling Central Air, Ceiling Fan(s)
Flooring Hardwood
Appliance Electric Water Heater, Built In Microwave, Dishwasher, Disposal, Electric Cooktop
Exterior
Exterior Feature Satellite Dish, Sprinkler
Garage 2 Car Garage
Garage Spaces 2.0
Pool None
Utilities Available Cable Available
Waterfront Description None, No Water Features
View Y/N No
Roof Type Shingle
Total Parking Spaces 2
Garage Yes
Building
Lot Description Central Access
Faces Hwy 90 west from Crestview. Take Hwy 4 north 3 miles towards Baker. Neighborhood is on the right. Home is on the left
Story 2
Water Public
Structure Type Brick Veneer, Hardboard Siding, Brick, Frame
New Construction No
Others
HOA Fee Include Association, Deed Restrictions
Tax ID 083N241000000A0040
Security Features Security System, Smoke Detector(s)
Special Listing Condition In Foreclosure, As Is, Foreclosed
Read Less
Want to know what your home might be worth? Contact us for a FREE valuation!

Our team is ready to help you sell your home for the highest possible price ASAP





