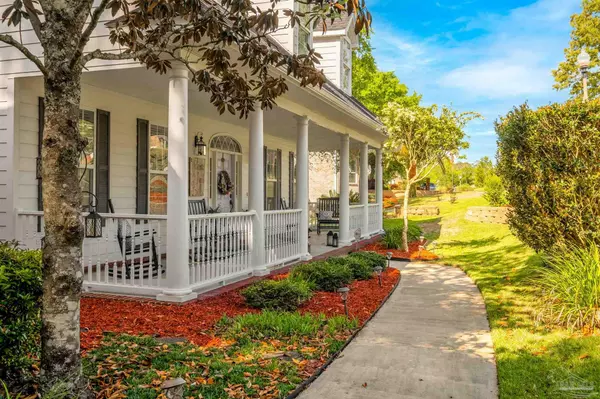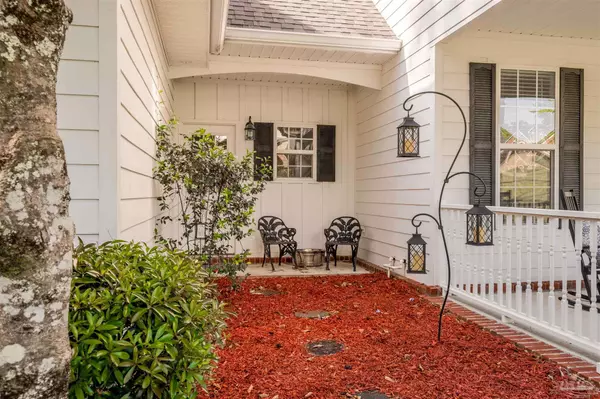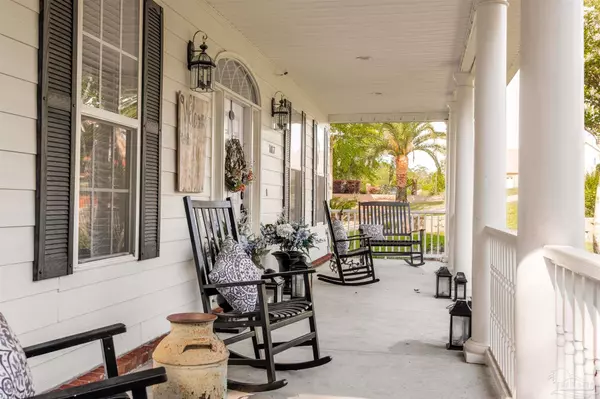Bought with Pamela Crews, Llc • Better Homes And Gardens Real Estate Main Street Properties
$665,000
$650,000
2.3%For more information regarding the value of a property, please contact us for a free consultation.
1017 Bucyrus Ln Cantonment, FL 32533
4 Beds
3.5 Baths
3,648 SqFt
Key Details
Sold Price $665,000
Property Type Single Family Home
Sub Type Single Family Residence
Listing Status Sold
Purchase Type For Sale
Square Footage 3,648 sqft
Price per Sqft $182
Subdivision Brookside Hills
MLS Listing ID 607827
Sold Date 08/12/22
Style Traditional
Bedrooms 4
Full Baths 3
Half Baths 1
HOA Fees $22/ann
HOA Y/N Yes
Originating Board Pensacola MLS
Year Built 2004
Lot Size 0.920 Acres
Acres 0.92
Lot Dimensions 124 x 312
Property Description
Highest and Best by Monday 5/2/22 at 6pm…This is the home you dream about...A Southern Living Sulphur Springs plan designed by William E. Poole. This custom built home by the highly esteemed KW Homes was built in a timeless manner in 2004. The current owners have continued to add to the beauty of this home. The two story home has 4 bedrooms with the possibility of 5, three and a half bathrooms, an upstairs game room big enough to make a theater room or separate hang out for the kids. The kitchen boasts vaulted ceilings that open up to the catwalk of the upstairs bedrooms. This kitchen has a coffee bar, gas stove, granite counter tops and a window at the sink to look at the pool. The downstairs master bedroom is bright and secluded, with new carpet. It opens up and leads out to the Brazilian Cumaru wooden deck that overlooks the inground pool, firepit and the exquisite outdoor room. The master bathroom has custom cabinets and a TV tucked away so you can soak in your garden tub and watch your favorite shows. This outdoor room looks like it was recreated from a designer magazine. The floors are also Brazilian Cumaru wood, the vaulted ceiling has beams that were custom made and flown in. The corner fireplace and shaker shingles completes a room you will never want to leave, The back fence is just part of your yard because this home sits on almost a full acre in Brookside Hills. The other features of this Custom Built Family Home must bee seen in person. This one is truly a one of a kind opportunity to own your own piece of paradise.
Location
State FL
County Escambia
Zoning Res Single
Rooms
Dining Room Breakfast Bar, Eat-in Kitchen, Formal Dining Room
Kitchen Updated, Granite Counters, Kitchen Island, Pantry, Desk
Interior
Interior Features Ceiling Fan(s), Crown Molding, High Ceilings, Bonus Room, Game Room, Office/Study, Sun Room
Heating Multi Units, Central, Fireplace(s)
Cooling Multi Units, Central Air, Ceiling Fan(s)
Flooring Hardwood, Travertine, Carpet
Fireplace true
Appliance Electric Water Heater, Built In Microwave, Dishwasher, Disposal, Electric Cooktop, Oven/Cooktop, Refrigerator, ENERGY STAR Qualified Dishwasher
Exterior
Exterior Feature Fire Pit, Sprinkler, Rain Gutters
Parking Features 2 Car Garage, Garage Door Opener
Garage Spaces 2.0
Fence Back Yard, Chain Link
Pool In Ground
Utilities Available Cable Available, Underground Utilities
Waterfront Description Creek/Stream, No Water Features
View Y/N No
Roof Type Shingle
Total Parking Spaces 2
Garage Yes
Building
Lot Description Cul-De-Sac
Faces Chemstrand Rd past Kingsfield and Bucyrus is down the hill on the right. You will see Brookside Hill Subdivision Sign.
Story 2
Water Public
Structure Type Hardboard Siding, Frame
New Construction No
Others
Tax ID 181N302400030005
Security Features Security System
Read Less
Want to know what your home might be worth? Contact us for a FREE valuation!

Our team is ready to help you sell your home for the highest possible price ASAP





