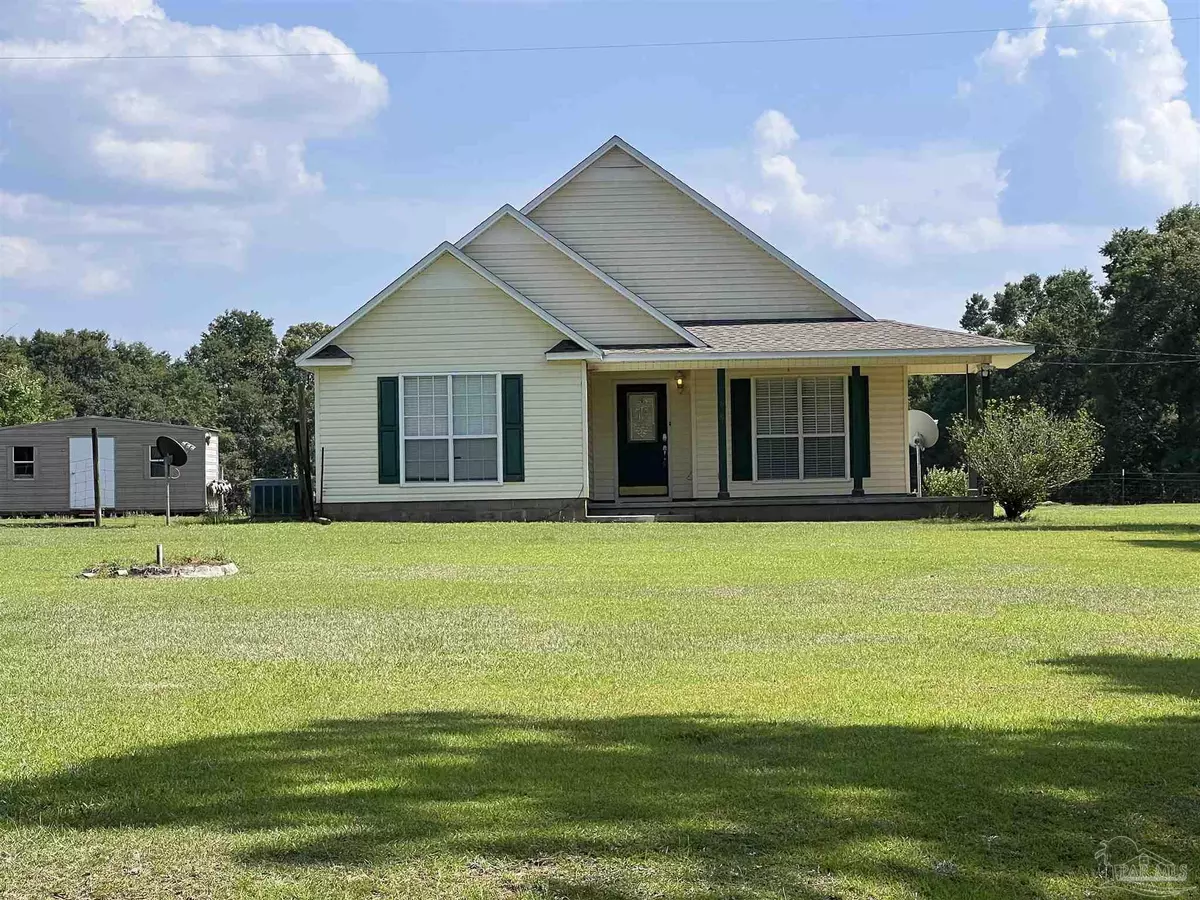Bought with Deborah Freed • EXP Realty, LLC
$325,000
$325,000
For more information regarding the value of a property, please contact us for a free consultation.
6361 Garrett Rd Walnut Hill, FL 32568
4 Beds
3 Baths
2,130 SqFt
Key Details
Sold Price $325,000
Property Type Single Family Home
Sub Type Single Family Residence
Listing Status Sold
Purchase Type For Sale
Square Footage 2,130 sqft
Price per Sqft $152
MLS Listing ID 611139
Sold Date 08/12/22
Style Country, Traditional
Bedrooms 4
Full Baths 3
HOA Y/N No
Originating Board Pensacola MLS
Year Built 1999
Lot Size 4.470 Acres
Acres 4.47
Property Description
Spacious 4 bedroom and 3 bathroom home on 4.7 acres. There is a large fenced cleared pasture as well as a fenced yard. The tiled large great room has vaulted ceilings. This home has a split floor plan that includes 3 spacious guest bedrooms with huge closets, 2 guest bathrooms and an 15x13 master suite with private bath. There is a large room off the kitchen which is ideal for an additional pantry, refrigerator and freezer, In the kitchen area there is a large bank of cabinets to give this home ample storage. Outback you will find a covered carport, fenced pasture, and a large storage shed. The roof was replaced in 2020 with architectural shingles.
Location
State FL
County Escambia
Zoning Horses Allowed,Res Single
Rooms
Other Rooms Yard Building
Dining Room Breakfast Bar, Kitchen/Dining Combo
Kitchen Not Updated, Laminate Counters
Interior
Interior Features Storage, Baseboards, Ceiling Fan(s), Recessed Lighting, Vaulted Ceiling(s), Walk-In Closet(s)
Heating Central
Cooling Central Air, Ceiling Fan(s)
Flooring Tile, Carpet
Appliance Electric Water Heater, Dishwasher, Electric Cooktop, Oven/Cooktop, Refrigerator
Exterior
Garage Carport
Carport Spaces 1
Fence Fenced, Partial
Pool None
Waterfront No
Waterfront Description None, No Water Features
View Y/N No
Roof Type Shingle
Total Parking Spaces 1
Garage No
Building
Lot Description Pasture, Central Access
Faces HWY 29 North to Atmore cutoff - west- 15 miles to left on Arthur Brown Rd. approx 2.7 Miles to right on Pine Forest then 2.7 miles to left on Garrett Rd.
Story 1
Water Public
Structure Type Vinyl Siding, Frame
New Construction No
Others
HOA Fee Include None
Tax ID 265N333102001001
Security Features Smoke Detector(s)
Read Less
Want to know what your home might be worth? Contact us for a FREE valuation!

Our team is ready to help you sell your home for the highest possible price ASAP





