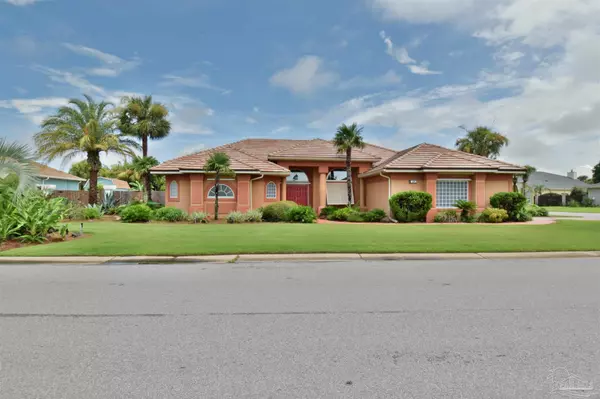Bought with Mark Hoeft • The Florida Coast Realty Pensacola LLC
$540,000
$599,000
9.8%For more information regarding the value of a property, please contact us for a free consultation.
1124 Naples Dr Pensacola, FL 32507
4 Beds
3 Baths
2,837 SqFt
Key Details
Sold Price $540,000
Property Type Single Family Home
Sub Type Single Family Residence
Listing Status Sold
Purchase Type For Sale
Square Footage 2,837 sqft
Price per Sqft $190
Subdivision Chandelle
MLS Listing ID 611956
Sold Date 08/25/22
Style Traditional
Bedrooms 4
Full Baths 3
HOA Fees $21/ann
HOA Y/N Yes
Originating Board Pensacola MLS
Year Built 2001
Lot Size 0.360 Acres
Acres 0.36
Property Description
Absolutely gorgeous 4 bedroom, 3 bath POOL home in the highly desirable neighborhood of CHANDELLE This is a one owner, very well cared for and maintained home with many extras. This home is very convenient to beaches, close by shopping and is mere minutes away from the back gate to NAS PENSACOLA. The landscaping is stunning from corner to corner with various tropical plants all around. As you enter the front door you see the very large, open foyer/sitting area, leading into the living area with a beautiful direct vent GAS FIREPLACE and plenty of space and natural light. The tile floors throughout the majority of the home are great for pets and easy maintenance. The kitchen is just the right size for efficiency with a center island, hop-up bar and a good size pantry. This is a SPLIT FLOOR PLAN with 2 of the additional bedrooms attached by a Jack and Jill bathroom with double vanity. The Master suite is very open and has a tall sliding glass door leading to the patio/pool area. The master bath has a DOUBLE VANITY with gorgeous granite tops and lighting underneath. An inviting jetted tub sits right in the middle with plenty of tucked away space to hold everything you need for a relaxing bath. The enormous, glass enclosed walk in shower is bright with plenty of natural light from the glass block windows. The third bathroom leads to the exterior of the home for convenience of guests after enjoying the pool. The pool/patio area is screen enclosed and has plenty of space all around for relaxing with a nice cool beverage, either in the sun or under cover of roof. The highly durable TILE ROOF was replaced in 2021 and has a transferable warranty. There is a transferable TERMITE BOND on the property with ENSEC. There is a working well pump and the house is also on dual water meters (one is for irrigation only). Do not miss seeing this property. Call for your showing today!
Location
State FL
County Escambia
Zoning Res Single
Rooms
Other Rooms Yard Building
Dining Room Formal Dining Room, Living/Dining Combo
Kitchen Updated, Kitchen Island, Pantry, Solid Surface Countertops
Interior
Interior Features Bookcases, Ceiling Fan(s), Walk-In Closet(s)
Heating Heat Pump
Cooling Heat Pump, Ceiling Fan(s)
Flooring Tile, Carpet, Simulated Wood
Fireplaces Type Gas
Fireplace true
Appliance Electric Water Heater, Dryer, Washer, Built In Microwave, Dishwasher, Disposal, Electric Cooktop, Refrigerator
Exterior
Exterior Feature Irrigation Well, Sprinkler, Rain Gutters
Garage 2 Car Garage, Garage Door Opener
Garage Spaces 2.0
Fence Back Yard
Pool In Ground, Screen Enclosure, Vinyl
Utilities Available Cable Available
Waterfront No
Waterfront Description None, No Water Features
View Y/N No
Roof Type Clay Tiles/Slate
Total Parking Spaces 2
Garage Yes
Building
Lot Description Corner Lot
Faces Gulf Beach Hwy to Palm Lake Dr then left on Naples Dr. 1124 Naples Dr will be 900 ft on the right.
Story 1
Water Public
Structure Type Brick Veneer, Stucco, Frame
New Construction No
Others
HOA Fee Include Association
Tax ID 223S316001001014
Read Less
Want to know what your home might be worth? Contact us for a FREE valuation!

Our team is ready to help you sell your home for the highest possible price ASAP





