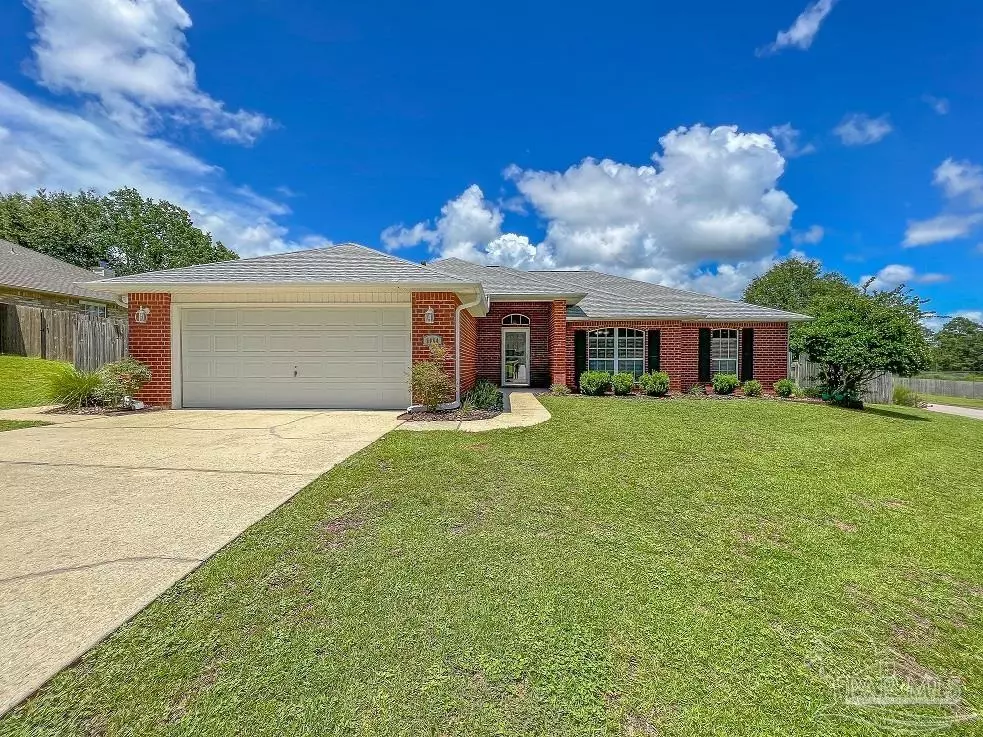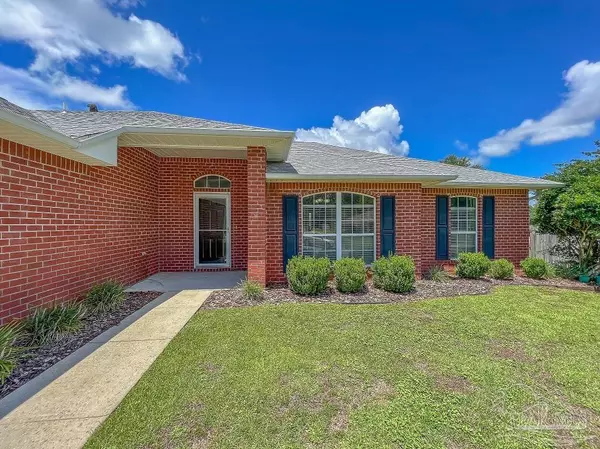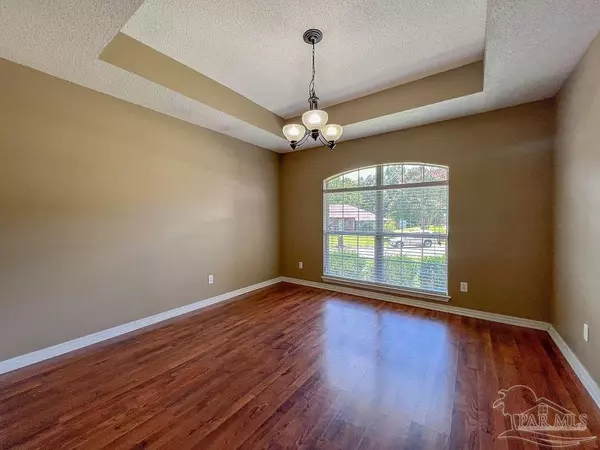Bought with Mary Skinner • Berkshire Hathaway Home Services
$331,000
$324,900
1.9%For more information regarding the value of a property, please contact us for a free consultation.
5064 Brookside Dr Pace, FL 32571
3 Beds
2 Baths
1,982 SqFt
Key Details
Sold Price $331,000
Property Type Single Family Home
Sub Type Single Family Residence
Listing Status Sold
Purchase Type For Sale
Square Footage 1,982 sqft
Price per Sqft $167
Subdivision Brentwood
MLS Listing ID 613047
Sold Date 08/29/22
Style Contemporary
Bedrooms 3
Full Baths 2
HOA Fees $12/ann
HOA Y/N Yes
Originating Board Pensacola MLS
Year Built 2003
Lot Size 0.330 Acres
Acres 0.33
Property Description
LOCATION-LOCATION!! GORGEOUS~COMFY~WELL MAINTAINED 3BR/2BA POOL HOME IN PACE!! This is a great family home featuring a Split-Floor Plan, large Great Room w/Fireplace and Screen Enclosed Pool. Upon entering the home, the Formal Dining Room is on the right. Straight ahead is the Great Room, that features beautiful wood floors, plant ledges, wood burning fireplace and sliding door access to the screened porch and pool. Off the Great Room is the Breakfast Nook and Kitchen which overlooks the Great Room and features a beautiful back-splash, granite counter-tops, tile floors, pantry, breakfast bar, refrigerator, electric stove, dishwasher, and microwave. The Master Bedroom is large w/trey ceiling and features a large open area and an additional sitting room/office area. The Master Bathroom has a dual vanity, separate shower, garden tub, and large walk-in closet. The two additional bedrooms feature large closets and share the hall bathroom. Outside, the fenced backyard is superb for entertaining and family gatherings featuring the screened-in Pool and separate covered Screened in Patio. There is also a well-built utility shed for storage. DON'T MISS THIS HOME! SEE IT AND MAKE IT YOURS TODAY!!
Location
State FL
County Santa Rosa
Zoning Res Single
Rooms
Other Rooms Yard Building
Dining Room Breakfast Room/Nook, Formal Dining Room
Kitchen Not Updated, Granite Counters, Pantry
Interior
Interior Features Baseboards, Ceiling Fan(s), High Ceilings, Plant Ledges, Recessed Lighting, Tray Ceiling(s), Walk-In Closet(s)
Heating Heat Pump, Fireplace(s)
Cooling Central Air, Ceiling Fan(s)
Flooring Hardwood, Tile, Vinyl, Carpet
Fireplace true
Appliance Electric Water Heater, Built In Microwave, Dishwasher, Disposal, Electric Cooktop, Refrigerator
Exterior
Exterior Feature Sprinkler, Rain Gutters
Garage 2 Car Garage, Garage Door Opener
Garage Spaces 2.0
Fence Back Yard
Pool In Ground, Salt Water, Screen Enclosure, Vinyl
Waterfront No
View Y/N No
Roof Type Composition
Total Parking Spaces 2
Garage Yes
Building
Lot Description Corner Lot
Faces Hwy 90 East to E. Spencer Field Rd. Turn right onto Carlyn Dr. Right onto Wood Run. Right onto Timber Ridge. Right onto Brookside Dr. Home will be on the left.
Story 1
Water Public
Structure Type Brick Veneer, Frame
New Construction No
Others
Tax ID 021N29041100C000080
Read Less
Want to know what your home might be worth? Contact us for a FREE valuation!

Our team is ready to help you sell your home for the highest possible price ASAP





