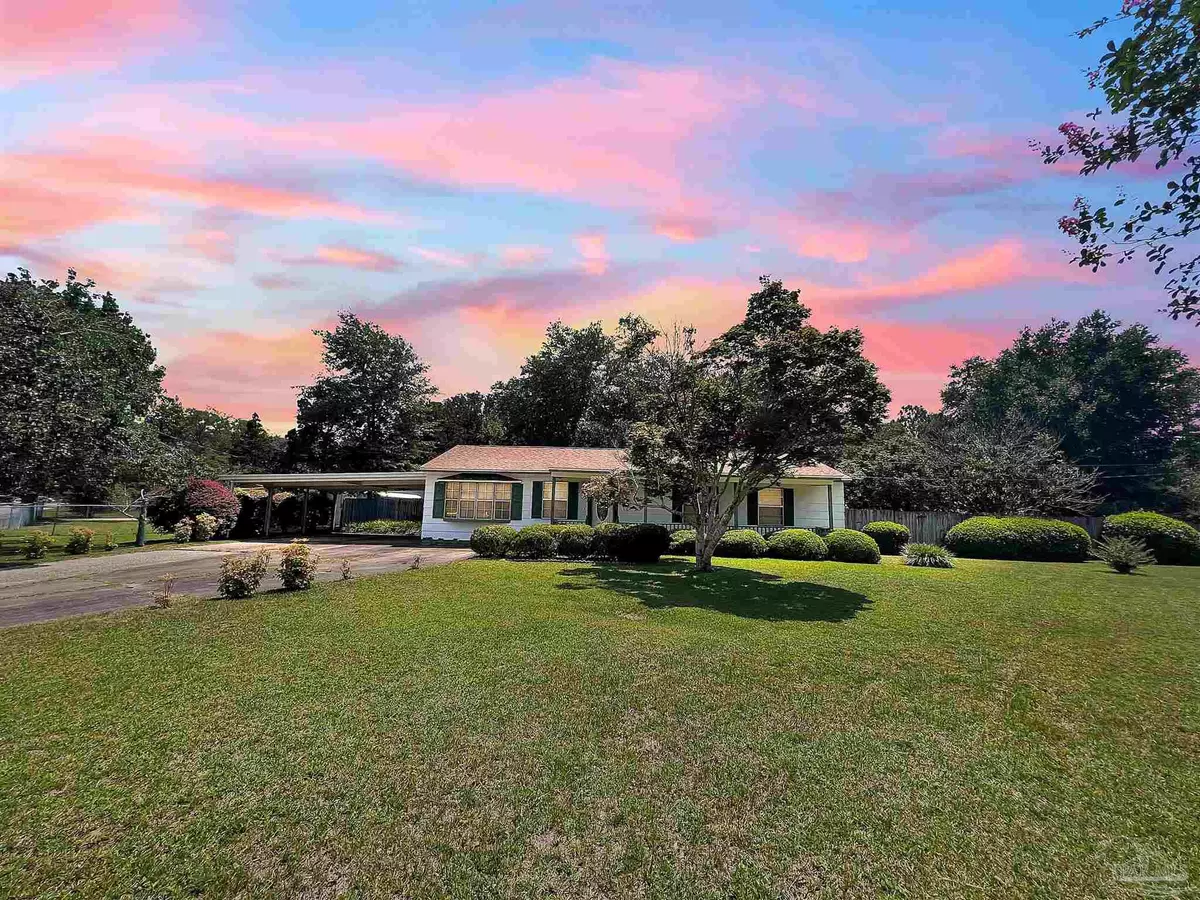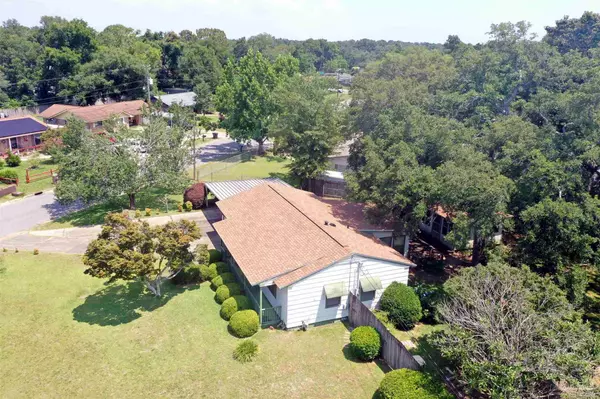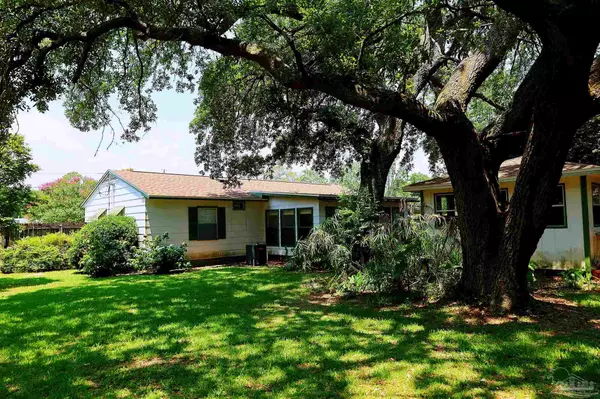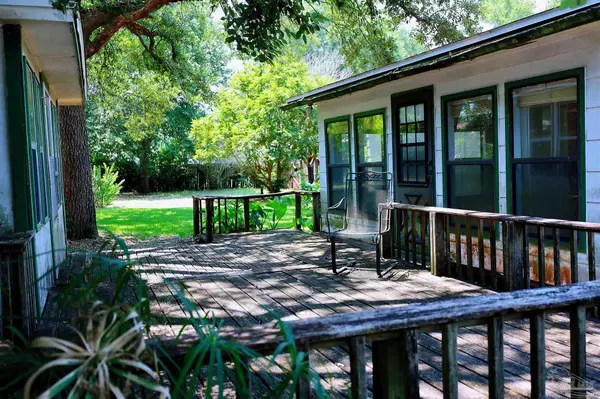Bought with Camille Murray • Levin Rinke Realty
$170,000
$182,000
6.6%For more information regarding the value of a property, please contact us for a free consultation.
5710 Wickford Ln Pensacola, FL 32526
2 Beds
1 Bath
1,344 SqFt
Key Details
Sold Price $170,000
Property Type Single Family Home
Sub Type Single Family Residence
Listing Status Sold
Purchase Type For Sale
Square Footage 1,344 sqft
Price per Sqft $126
Subdivision Avondale
MLS Listing ID 608424
Sold Date 08/30/22
Style Ranch
Bedrooms 2
Full Baths 1
HOA Y/N No
Originating Board Pensacola MLS
Year Built 1960
Lot Size 0.380 Acres
Acres 0.38
Property Description
PRICE REDUCED!!!! NEW ROOF REPLACED ON HOME & WORKSHOP MAY 2022~ Centrally located ~ Perfect starter home ~2/1 (converted 2 bedrooms into a large bedroom, could be 3 bedrooms)~ Entering front living room look right to hallway with built-in bookshelf leading to oversized bedroom to the right with 2 closets, to the left second bedroom and full bath. Dining room & kitchen combo equipped with all appliances included refrigerator, wall oven, stove-top, and built in microwave. Bonus room great to set up your game room, personal gym, at home office (wall bookshelf) or the imagination can be yours! Dining room opens into the Florida Room great to relax after your busy day....Drift outside to your large manicured completely fenced backyard plenty of privacy to enjoy your evening or for your favorite entertainment~ let's not forget Dad's workshop (hot tub AS IS)!! Conveniently located to shopping centers, grocery stores, minutes to our beautiful white beach!! Schedule your appointment today.......
Location
State FL
County Escambia
Zoning Res Single
Rooms
Other Rooms Workshop/Storage, Workshop
Dining Room Kitchen/Dining Combo
Kitchen Not Updated, Laminate Counters, Pantry
Interior
Interior Features Baseboards, Bookcases, Ceiling Fan(s), Chair Rail, Crown Molding, Plant Ledges, Bonus Room, Sun Room
Heating Central
Cooling Central Air, Ceiling Fan(s), ENERGY STAR Qualified Equipment
Flooring Tile, Carpet
Appliance Electric Water Heater, Built In Microwave, Dishwasher, Electric Cooktop, Refrigerator, Self Cleaning Oven, Oven, ENERGY STAR Qualified Water Heater
Exterior
Exterior Feature Rain Gutters
Garage 2 Car Carport, Front Entrance, Guest, Converted Garage
Carport Spaces 2
Fence Back Yard, Privacy
Pool None
Utilities Available Cable Available
Waterfront No
Waterfront Description None, No Water Features
View Y/N No
Roof Type Shingle, Gable
Total Parking Spaces 2
Garage No
Building
Lot Description Interior Lot
Faces South Mobile Hwy., right Saufley Field Rd., left Mitchell Ln., right Lanett Dr., left Wickford Ln., house on the left.
Story 1
Water Public
Structure Type Frame
New Construction No
Others
HOA Fee Include None
Tax ID 012S312000001005
Security Features Smoke Detector(s)
Special Listing Condition As Is
Read Less
Want to know what your home might be worth? Contact us for a FREE valuation!

Our team is ready to help you sell your home for the highest possible price ASAP





